Nestled in the recently finished development of Kirkham Rise, one of the Macarthur regions newest estates, is this four bedroom, 2 bathroom, double garage home, with workshop, home theatre, parents retreat and an outdoor space to die for. This four year old, 33 square, McDonald Jones home is located just minutes from the centre of Camden and Narellan, as well as a number of schools and local sporting facilities. Positioned perfectly on a breathtaking 843m2 parcel of land this home has a street appeal second to none with manicured lawns, custom built designed landscaping to a home which is nothing short of a masterpiece.
The oversized home theatre is located at the front of the home, with double sliding doors, ducted air conditioning, plantation shutters and ceiling fan, perfect spot for watching a movie on those cold winter nights or simply for watching sport with some friends and family over the summer.
The open plan kitchen, living and dining blend together seamlessly, forming the heart of the home, and are filled with a number of luxe inclusions. The kitchen boasts soft-close cabinetry, 40mm Caesarstone benchtop with breakfast bar, Smeg double wall oven, a 900mm Smeg gas cooktop, water point to connect with the fridge and step-in pantry. The power point located at the end of the island bench and double sink provide additional levels of functionality and practicality which is not seen is every modern home.
The adjacent meals/dining room is very large, and the size is only emphasised by the vast amount of natural light which flood the room. The living room has a similar feel, coupled with the large built in gas fireplace below the wall-mounted TV space. This area is ideal for the whole family, providing not only TV entertainment but also a warm and cozy environment in winter. The ducted air-conditioning throughout the home, as well as the ceiling fans ensures comfort all year round, no matter the weather.
The fully lined, tiled workshop could also be used for additional rumpus space.
The master bedroom is located at the rear of the home, somewhat separated from the remainder of the bedrooms. The master bedroom features views out over the whole backyard, carpet, ducted air-conditioning and ceiling fan. The plantation shutters and block out blinds over the sliding doors perfectly complement the level of luxury inclusions throughout the entirety of the home. The walk-in robe and ensuite are perfectly fitted out in a his and hers arrangement. The walk-in wardrobe is complete with both shelving and hanging space, with more than enough room for clothes, as well as additional storage space. Adjacent to the master bedroom is a parents retreat, which is currently set up as a home office/study. It is entirely up to the preference of the new owners, in respect to how this space is utilised.
The ensuite is set out in a similar way, with dual floating vanity and a large mirror. On one side is a large shower with adjustable shower head. The opposite side of the ensuite is a separate toilet. This ensures that the functionality of the space is fully maximised.
The remaining three bedrooms all feature built in wardrobes, carpet, ceiling fans, and are perfectly finished off with plantation shutters over all windows.
Outside the four walls of the home is where this property really shines, from the freshwater pool, to the enormous covered alfresco and finally to the extremely low maintenance backyard. The heated freshwater pool is 6.5m x 3.8m, with an energy-efficient heating feature enabling you to enjoy the pool all year round. The pool also boasts a built in sun-pod, in-pool lighting, robotic cleaner, modern glass fence and is council compliant.
The alfresco is also extremely large, making it the perfect entertainer being 4.2m x 11m in size, with Merbau timber decking and an outdoor gas point and ceiling fans. The outdoor downlights ensure that this space can be used well into the night, which is a necessity for Australian homes.
The remainder of the backyard features fully established gardens and hedging, tenderly established with love by the current owners. All of the plants which are present in the backyard are extremely easy to maintain, making this the perfect home for a wide range of purchasers. Side access is another major drawcard to this property, perfect for an additional vehicle or boat. The current owners also installed a 5kW solar system that has substantially reduced their electricity bills.
Please note: There are no associated community fees associated with Kirkham Rise estate.
Call us today for a private inspection or join us at our open home.
Other features include:
Land size 843 square metres
Rates - $450 (approx.) per quarter
Steel frame
2.55m ceilings
Large workshop
Double lock up garage
Laundry with cabinetry
LED downlights throughout
4-zone ducted air-conditioning
Ceiling fans throughout
2 x double linen cupboards
Broom cupboard
Concreted side access
Freshwater pool with pool pump
5 kW solar system
Colour bond fencing
4m x 3m garden shed

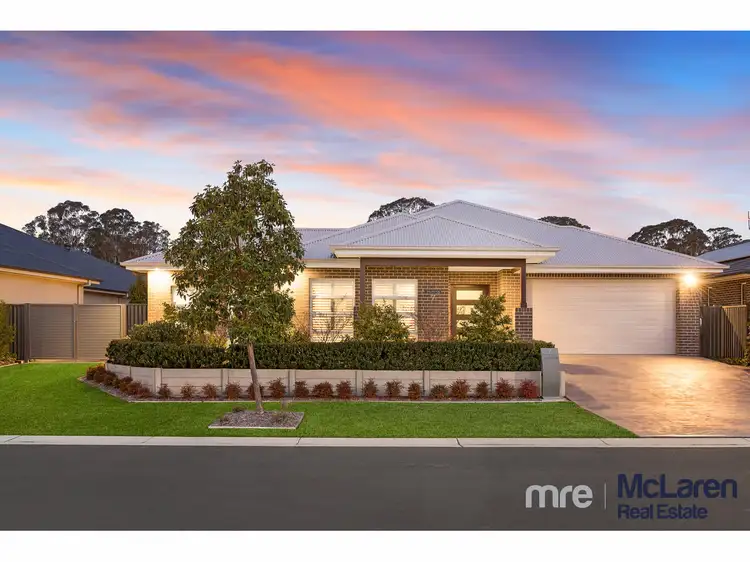
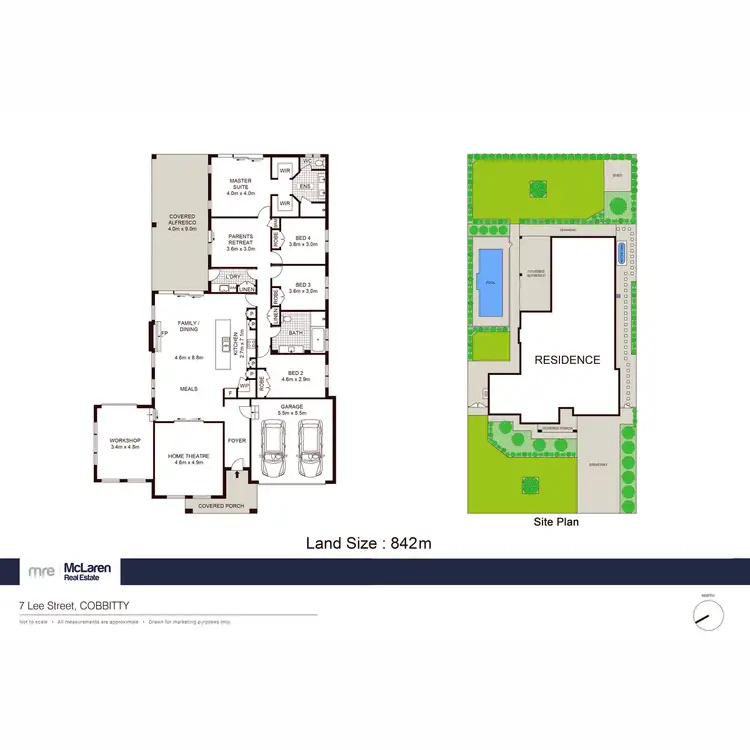
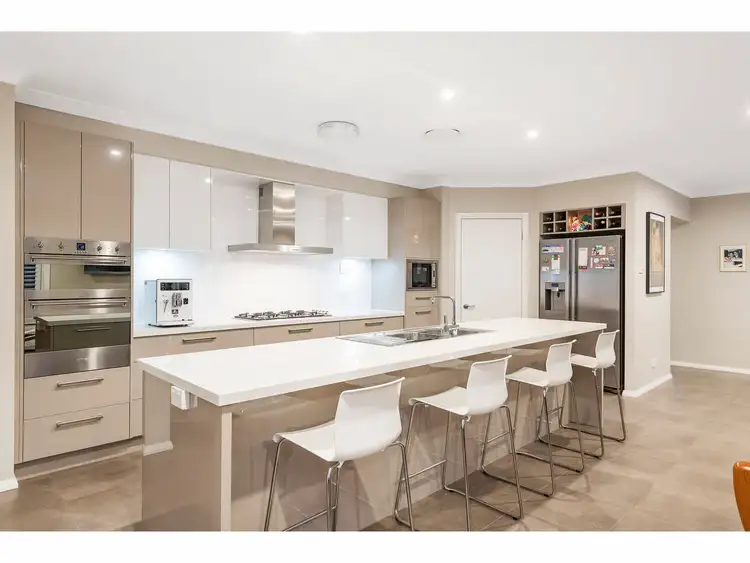
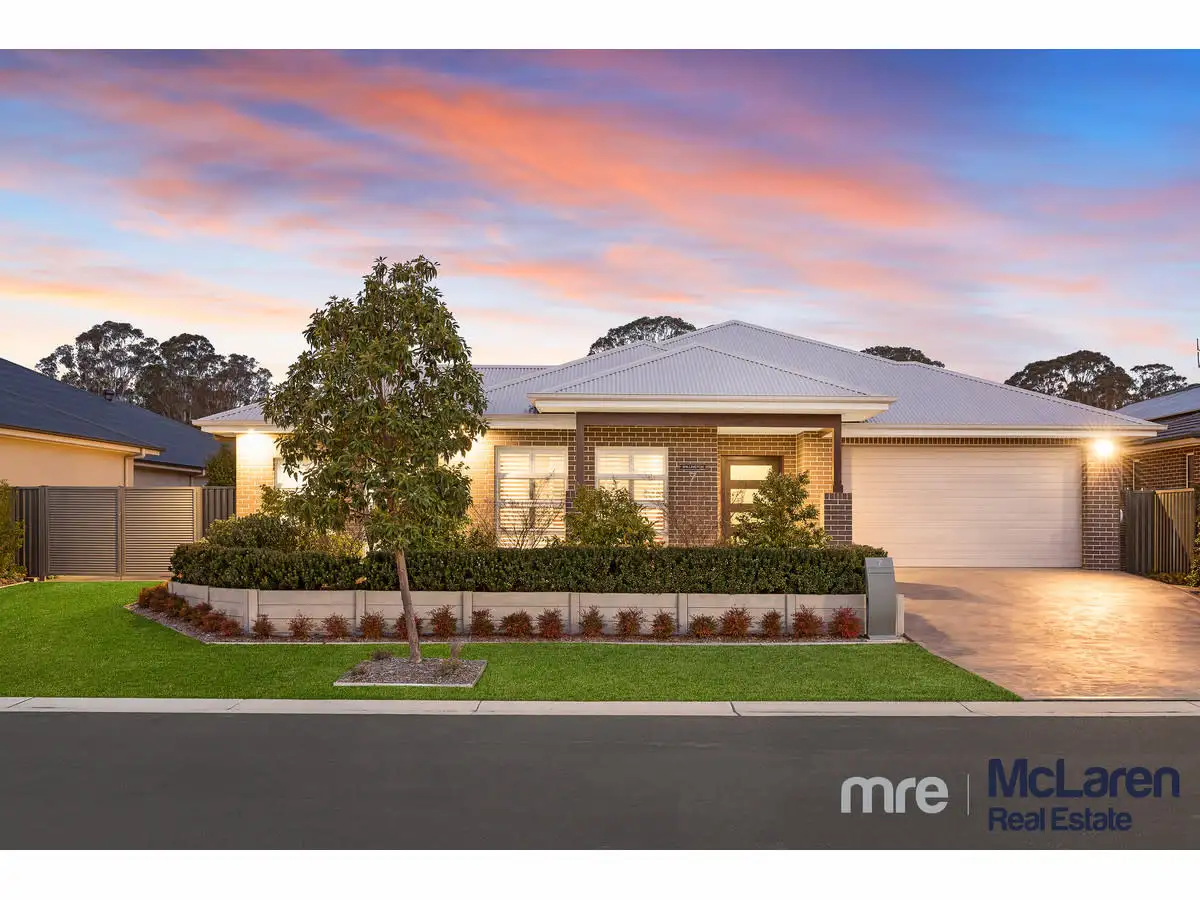


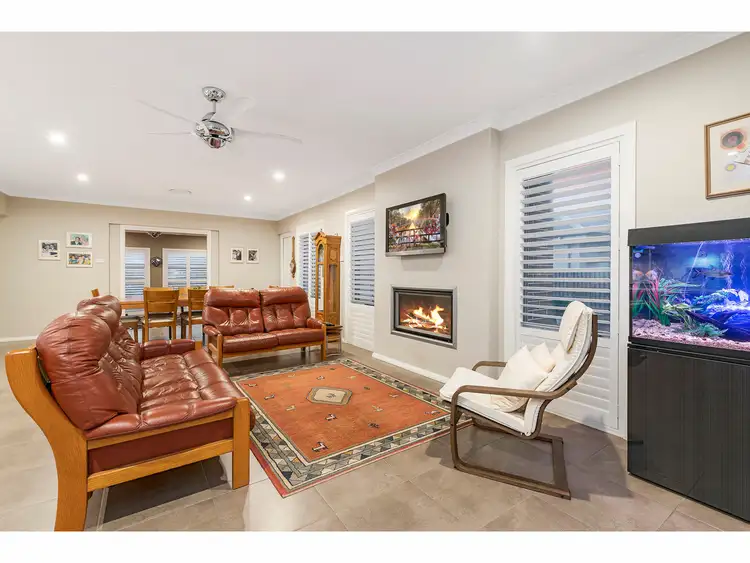
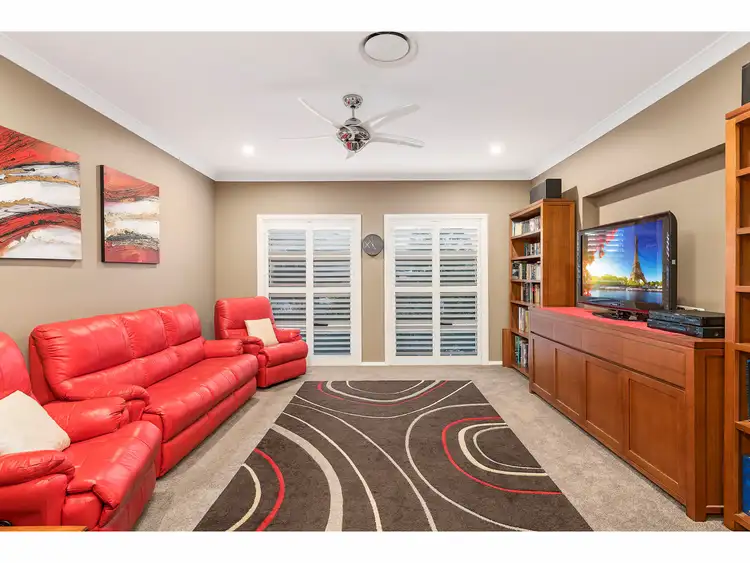
 View more
View more View more
View more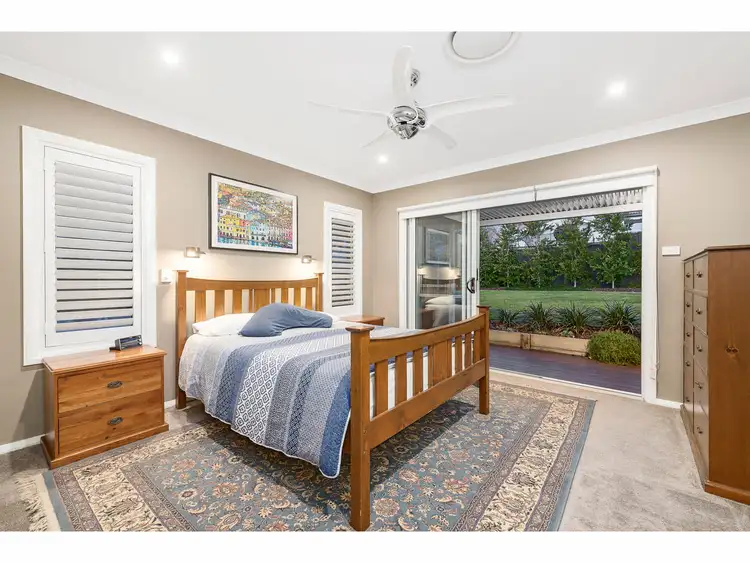 View more
View more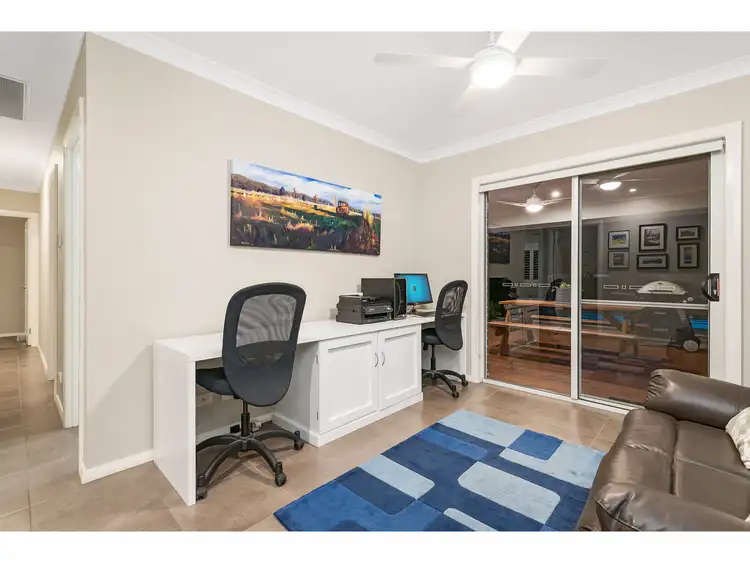 View more
View more


