Looking for a charming cool starlet, albeit the green, green grass of home with manicured gardens, close to pathways abutting Noosa Waters and about ten-minutes to the Noosa River and Gympie Terrace?
There is no doubting the instant appeal of this prime site in the quiet location of a prominent and popular estate, especially when the gate off the driveway access is a walled front garden lush with sub-tropical agaves, frangipanis and lawn, and the double timber and glass pivot front door opens into a lofty ceilinged hallway with pastel sand-hued tiles.
A wonderful surprise ahead is the open plan area which is drenched with an abundance of natural light and expands sensationally from the kitchen and dining area with its custom cabinetry on the southside to the living area. Thanks to almost disappearing doors, there's a seamless connection to the massive undercover alfresco terrace with its perfect north-facing aspect. Adjoining is lawn for the kids to run around, garden and bench seating fringe the fence line and a gazebo suggests sundowners or breakfast in the sun.
On the western side of the living area and accessing the terrace is a media room and next door is a study or perhaps a hangout space for teens and their devices.
Being spoilt for choice when it comes to living and entertainment options requires a kitchen commensurate in space and it's all here. It's galley-style with natural stone-topped cabinetry including a three-metre island breakfast bar, soft close drawers, walk-in corner pantry, mocha tiled splashback, hopper window to the garden, walk-in corner pantry plus all the whizz-bang appliances.
Sweet dreams happen in three carpeted bedrooms. The king master suite with walk-in robe and ensuite with double basin cabinetry, walk-in shower, and 'hideaway' toilet, looks out to the front garden. In the east wing are two queen bedrooms, one with a built-in robe the other with a walk-in robe. Both have sunny outlooks to the garden. The neutral and white-tiled bathroom has a bathtub and next door the laundry has plenty of storage and a door to the drying deck.
Forget waiting for the dream of building to come true, with an as-new custom-built residence, with all the latest and more," comment Tom Offermann Real Estate agents Peter Te Whata and Tracy Russell. "The location in the premier street of Noosa North Rise, an exclusive estate, represents an unprecedented once-in-a-lifetime opportunity to move in right away, and being next to the Noosa Waters, revel in a true sense of community.
"Parks are integral, it's close to esteemed private and public schools, transport options, Noosa Village retail precinct, the Noosa Library and the Leisure Centre, also pathways and dedicated cycle ways lead to the Noosa River foreshore."
Facts & Features:
• Land Area: 605m2
• House Area: 265m2
• About: as new build; pastel sandy tile in entry/hallway with dble timber framed glass pivot door; 10.3m ceilings to main living & entry way + 2.7m elsewhere; garage with internal access + storage; aircon/fans; louvres; roller blinds/plantation shutters; insect screens/crim safe front door; VJ-profile internal doors; solar hot water system; ceiling batts; open plan living/dining with custom cabinetry & TV console; out to alfresco north facing to garden & gazebo + study/leisure space + carpeted cinema/media room out to terrace; 3 carpeted bedrooms – king master with walk in robe & ensuite with dble basin cabinetry 3 queen bedrooms with built-in/walk in robes, look out to garden; neutral/white bathroom with bath tub; laundry with storage & access to drying deck
• Kitchen: galley-style with neutral stone-topped 2-pac cabinetry incl 3m island/breakfast bar; soft close drawers, walk-in corner pantry; mocha tiled splashback; hopper window to garden, walk-in corner pantry; Westinghouse 900mm oven, 5 x gas cooktop & dishwasher
• External: private north-facing gazebo 4m x 4m with wide lawn 2 sides; agaves, frangipani, manicured lawn on west & north side with bench seating & raised planter boxes; shed; room for a pool
• Location: Noosa North Rise Estate; quiet street abuts Noosa Waters; walk along pathways to Noosa River foreshore; close to transport links, private & public schools incl Good Shepherd Lutheran School + Leisure Centre, Noosa Library, Noosa Civic Shopping Centre; Gibson Road precinct, Noosa Village Shopping Centre & Gympie Terrace
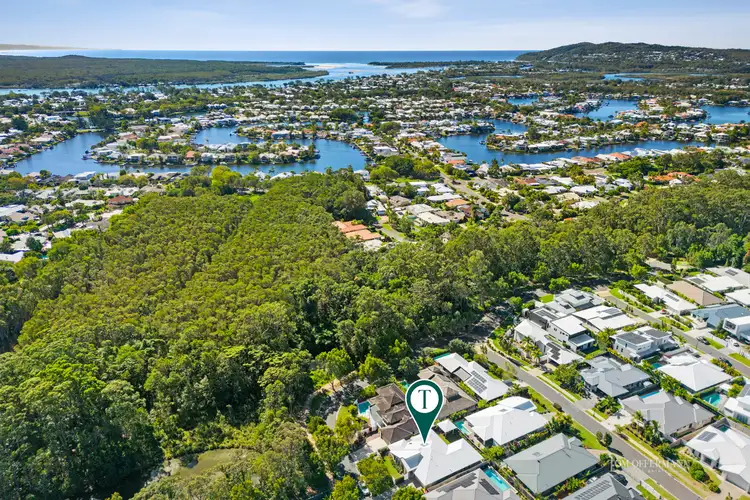
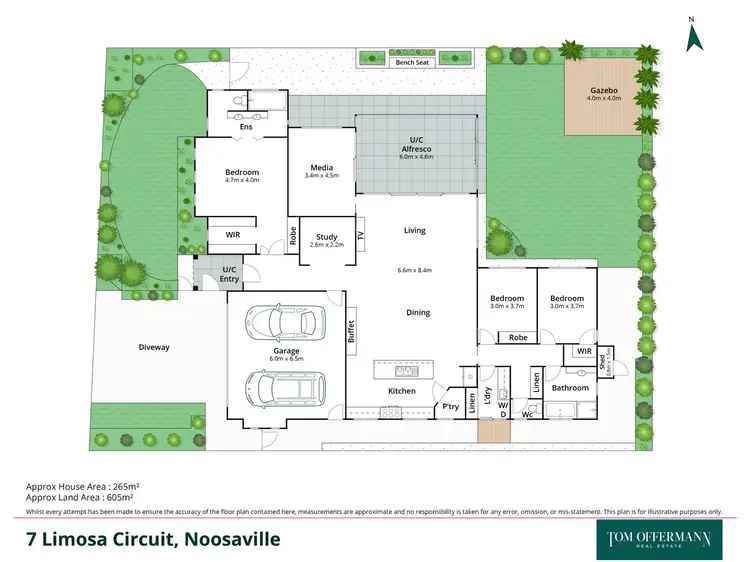
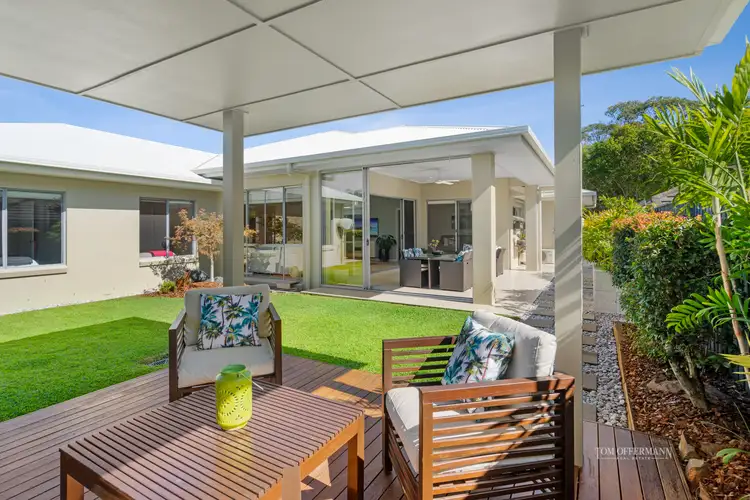
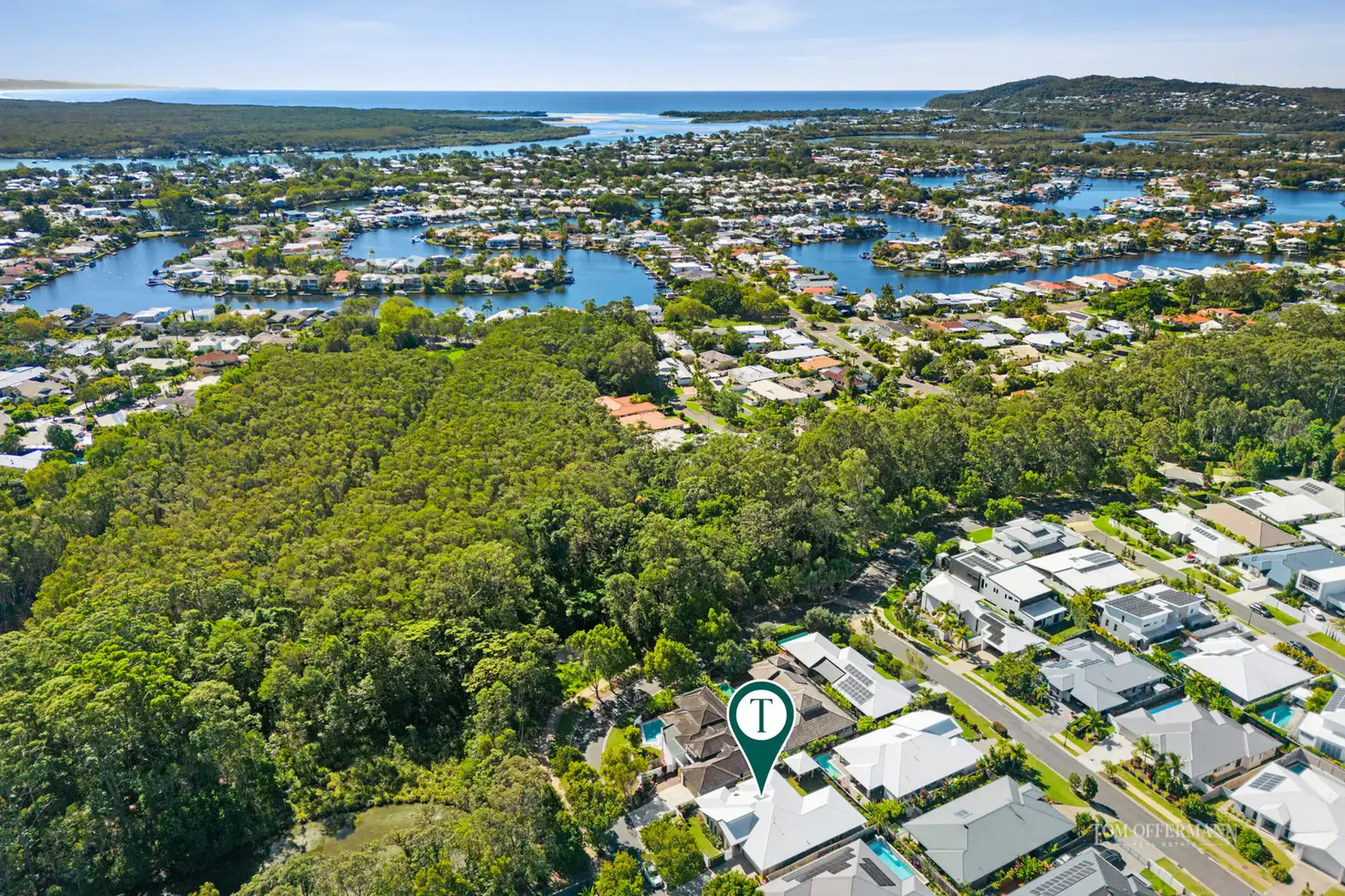


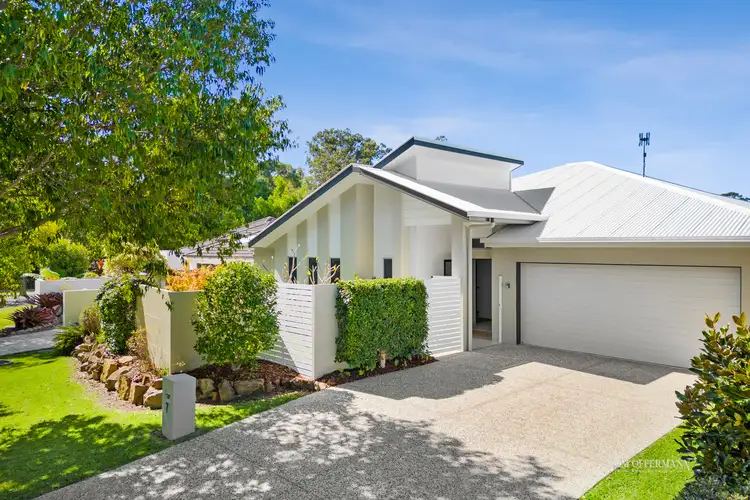
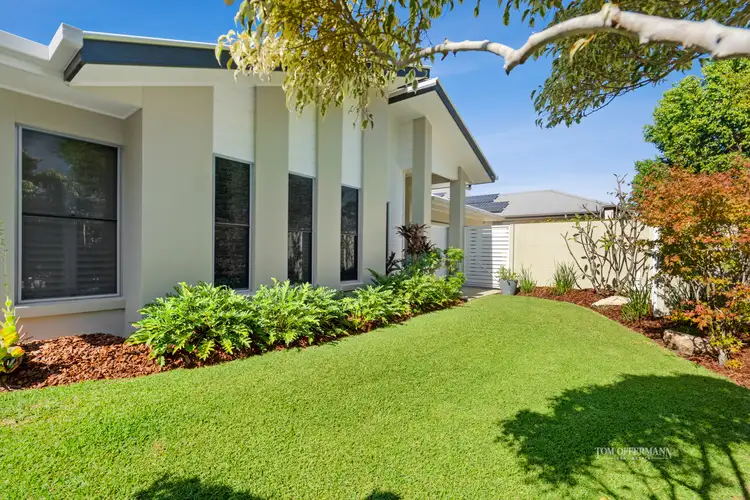
 View more
View more View more
View more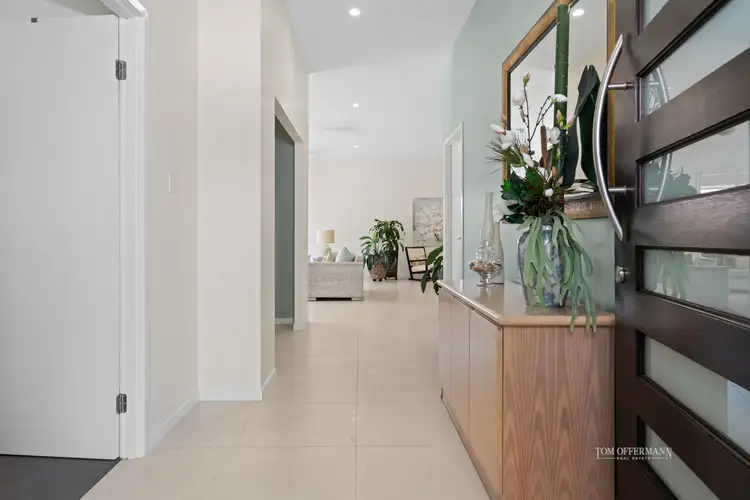 View more
View more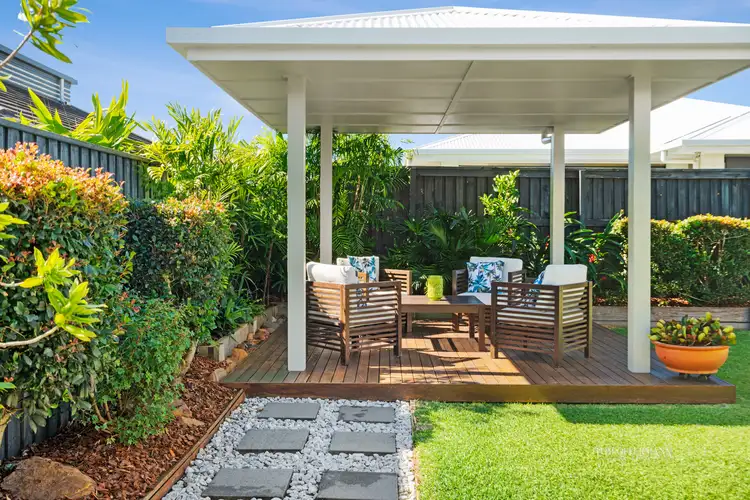 View more
View more
