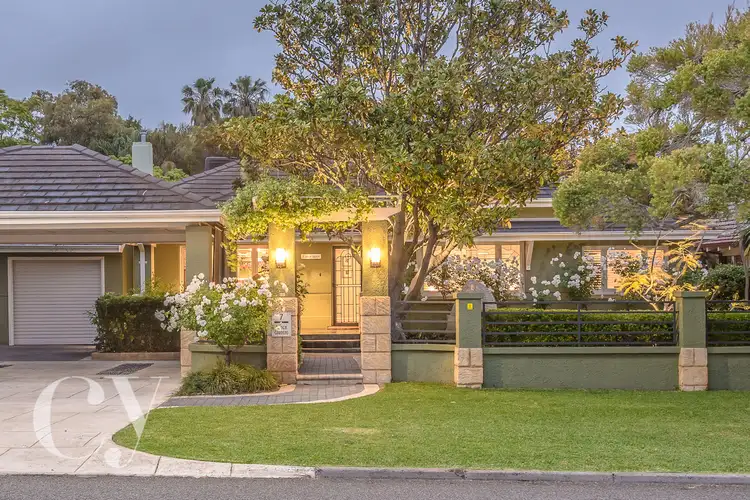This charming character filled home will pull at your heart strings from the first glimpse.
Built in 1945, this home oozes authentic Art Deco character. Boasting immeasurable street appeal, gardeners will love the formal arched entrance, grand old magnolia tree and old-time garden favourites such as Iceberg and Gold Bunny roses, star jasmine, and gardenias. The scented pathway to the front door smells as delightfully as it looks.
History aficionados will appreciate the home's original limestone footings, curved Art Deco verandah, polished jarrah floor boards, towering ceilings, decorative cornices and stunning ceiling roses... all of which have been lovingly maintained over the years.
Renovations in 2004 significantly increased the footprint, adding a children's wing, open plan kitchen and a second living area and large alfresco dining space (all continuing the soaring heights of the original ceilings). The expansive floorplan now provides distinct zones for children and parents, with 4 bedrooms as well as a study, 2 bathrooms, and two separate living areas. This home delivers the space a family needs to live harmoniously through all life stages.
The front section of the home is devoted to parents. Off the master bedroom, there's an adjacent bathroom, as well as a study (which could be converted into a dressing room or nursery) opening through French doors to a lovely north-facing courtyard. The formal lounge with gas fireplace is a favourite spot for the family to come together in winter, while the dining area opens to another delightful courtyard and provides pretty garden views.
The kitchen is worthy of special mention. Gleaming American Cherry cabinetry and porcelain benchtops give a nod to the grand Art Deco era, while providing the space and amenity modern families require. Quality appliances include a Neff oven, La Germania gas cooktop, Kleenmaid exhaust system and a new Fisher and Paykel dishwasher. The island bench overlooks the enormous family room and beyond to the alfresco and pool. A large scullery/laundry is conveniently tucked into the space behind.
Elegant timber stacker doors make the main living and alfresco areas feel seamless and cohesive. This huge space is purpose-made for entertaining. Overlooking the swimming pool and established gardens, this area has played host to many family gatherings and parties over the years.
Shaded under a large sun sail, the salt-water pool has a swim-out for young children and a classical water feature of 3 spouting frogs. There's also an outdoor shower with its own hot water system. All around, established gardens create a peaceful and private sanctuary for your family and guests to enjoy. The orchard keeps you in good supply of kafir limes, oranges, grapefruits, mandarins, peaches, mulberries and passionfruit!
Last but not least is the location. This home is on a 'quintessentially Floreat' tree lined street, walking distance to all the suburb has to offer. It's a short walk to Floreat Primary School (with no major roads in between), the local kindergarten, Floreat Forum, the library, tennis clubs and the Birkdale Street shopping precinct. Positioned in the current Churchlands Senior High School zone, the home sits in the proposed 2020 extension of the Shenton College catchment. Beaches are a 5 minute drive away and Perth CBD is a 10 minute drive or short commute with bus services providing an easy connection for city workers.
Don't let this chance slip you by - these sorts of homes are tightly held!
-791sqm green-title block with impressive gardens
-Built in 1945 - authentic Art Deco character
-Significant renovations & extension in 2004
-Fantastic indoor-outdoor entertaining
-Distinct zones for children & parents
-Evaporative ducted air-conditioning throughout
-Double carport plus garage with automatic roller door
-Churchlands S.H.S zone (Shenton College from 2020 - TBC)
-Walk to Floreat Primary School
-Walk to shops, cafes, restaurants & kindy
-Close to beach and city with minimal traffic
AUCTION TERMS:
DEPOSIT: $50,000 DEPOSIT AT FALL OF THE HAMMER
SETTLEMENT: 60/90 DAYS FROM UNCONDITIONAL SALE








 View more
View more View more
View more View more
View more View more
View more
