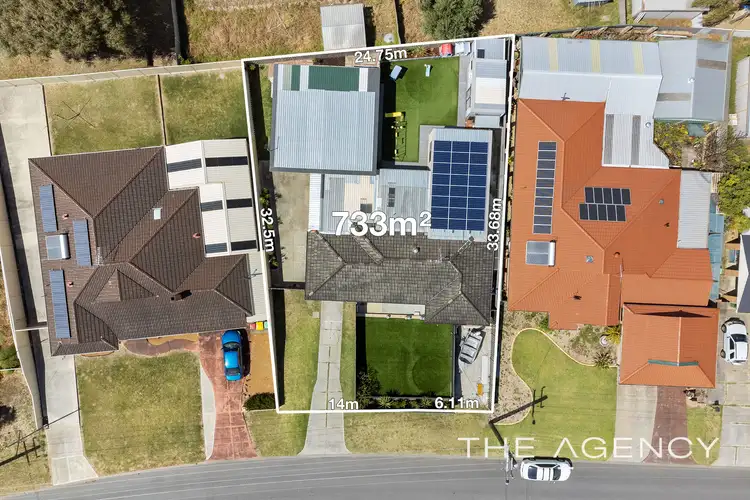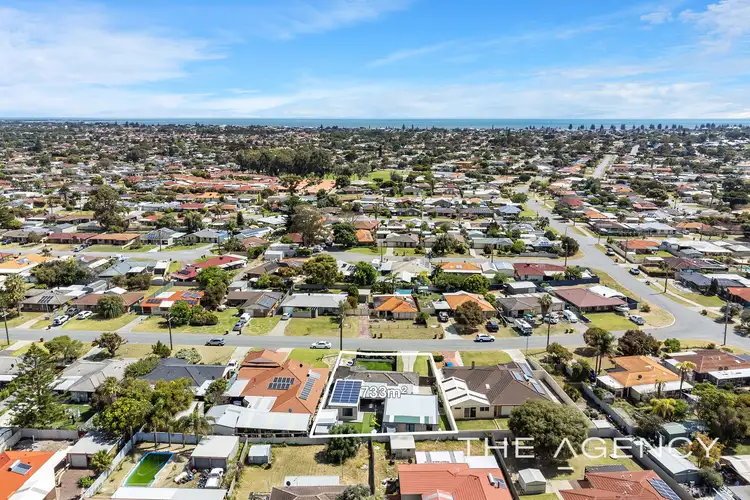Beautifully presented, quality throughout, great design and layout, maximising the area for shared family living. Originally a 3 x 1, this lovely home has been extended to a 4 x 2. It has been professionally done with shire approvals and as a bonus there is a granny flat in the back corner of the property. To top it off there is a bedsitter/office for the budding business entrepreneur to work in their own quiet uninterrupted space. As a 4 x 2 and with the single quarters – you could possibly rent this out for $450 plus. House plans and approvals are available by request.
The 733sqm of land has been utilised to full capacity without the feeling of being cramped and with all residents having privacy to come and go as they please without disturbance. It is well thought out and designed to maximise the living potential of having an income to support your latter years especially in this social climate.
The front garden area is enclosed by colourbond fencing for maximum privacy and is a great extra children's play area protecting them from road activities including passing cars and their streetlights. It is low maintenance with artificial lawn and garden beds - more time for play at home and less time for work.
The front living room was converted to a master bedroom with an ensuite, and the lounge area has been extended as a spacious open plan living area with a new modern kitchen to entertain and share with family.
The living area opens to a spacious patio for family to enjoy a barbecue while watching children play under cover, and they can venture out to play in the back garden. The garden is low maintenance giving the owner or tenant plenty of time to enjoy family and friends without having to come home and slave on the gardens. There is lots of storage area in the garage including roof storage and space for a workshop including another enclosed powered workshop.
The granny flat (2 x 1) has been built with its own private entrance and you can park 2 cars tandem style. It is currently tenanted on a periodical lease and requires 30 days' notice to be vacated. Currently fetching 240/week in rent with the potential for 280 approximately. This would make a beautiful home for the grandparent/s, live in carer, extended family, grey nomads, or a guest house for visiting overseas tourists/family. Or perhaps with shire approval you may be able to have an Airbnb.
FEATURE PACKED with all the extras: -
Main House has 4 Bedrooms – Ensuite in master, with handheld rainshower + renovated 2nd bathroom and laundry (bidet – to be removed) Extensions were completed in 2019.
Beautiful modern Kitchen – dishwasher, Baumatic - 900ml electric oven with gas cooktop and rangehood – (using LPG bottle), walk in pantry, appliance bench with overhead cupboards, laminated marble look benchtops and breakfast bar, storage drawers throughout kitchen, pendant lights over preparation bench and double sink.
• Laundry – front loading washing machine space, overhead dryer space, overhead cupboards, sorting bench with cupboards underneath and drawers, broom cupboard & shelf storage.
• 24 Solar Panels 6 KV Inverter - Growatt
• Thermann Storage HWS 250L
• Daikin split a/c in living area, split in master + ceiling fans throughout
• Single roller door entry with tandem style 2 car parking
• Storage area in garage roof, also with downlights
• Insulated walls of garage with windows
• Skylights in patio area
• Artificial lawn in front and back gardens with reticulation in garden beds
• Projector has been removed – has been flushed and painted
• Security camera above fridge has been removed, flushed, and painted since photos have been taken.
• Porcelain tiles throughout kitchen, main living, hallway etc.
• Private entrance from patio to granny flat
• Side gate entrance to caravan/boat bay
• Flash flood downpipes connected to gutters
Granny Flat is spacious and modern with 2 bedrooms shared bathroom/laundry, Room for 2 – 3 cars tandem parking includes shade sails, it has a separate submeter for power reading, built in 2019 with shire approvals. Plans available by request.
• 2 spacious bedrooms both with large open hanging space
• Dishwasher
• 600ml electric oven + cooktop and pull-out range
• Glass splash black and overhead cupboards
• Laundry combined with handheld shower and toilet, hand washing sink plus laundry sink, space for front loading washing machine and dryer above, washing line area at rear (access from laundry)
• Thermann Storage HWS 125L
• Mitsubishi Split a/c
Bedsitter - One bed/office/gaming room with separate shower and toilet, no shelving or cupboards included
• Wall a/c
• Smoke alarm compliant
Garden shed/workshop powered with shelving, workbench not included
Fantastic investment property for the family to share with the assistance of potential income from either the granny flat or the main house. Live in one and rent the other with rent maximising your future lifestyle. Don't miss out on this opportunity to share with family or ease the burden for the children to get into their first home with parent assistance next door. Close to shops, hospital, schools, and day-care centres and much more.
For more information and to arrange an appointment call Heather on 0407 252 248
Disclaimer:
This information is provided for general information purposes only and is based on information provided by the Seller and may be subject to change. No warranty or representation is made as to its accuracy and interested parties should place no reliance on it and should make their own independent enquiries.








 View more
View more View more
View more View more
View more View more
View more
