$970,000
4 Bed • 2 Bath • 2 Car • 4000m²
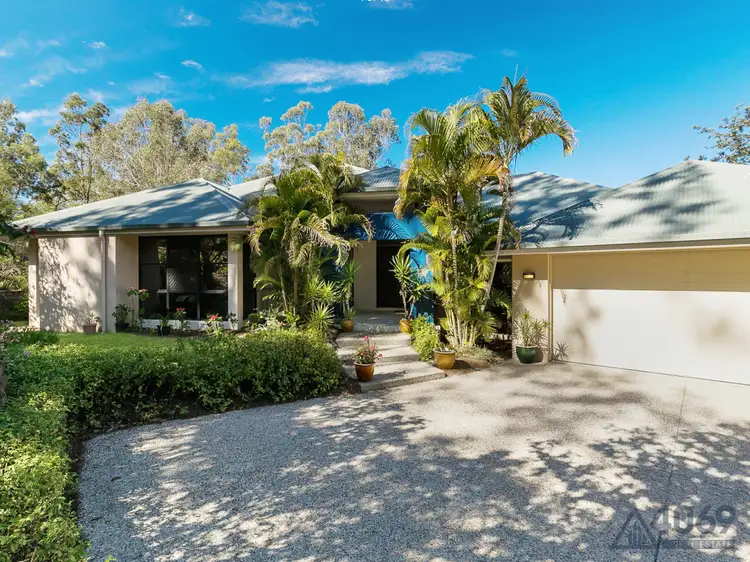
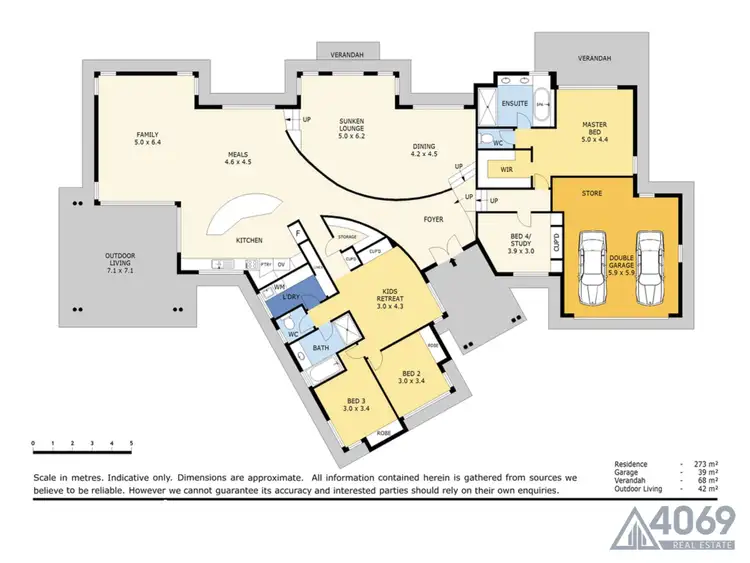
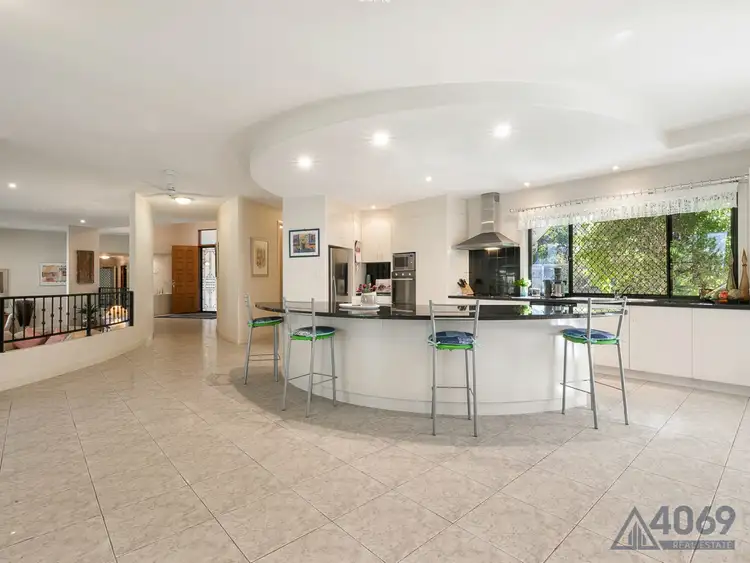
+12
Sold



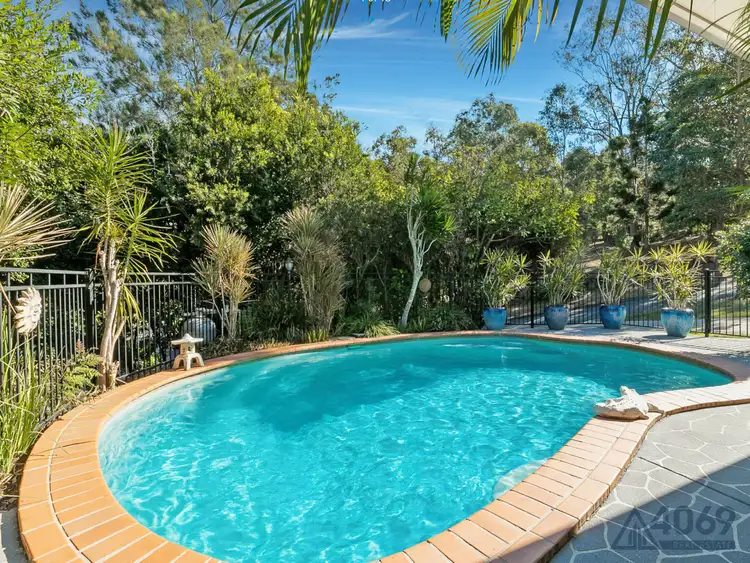
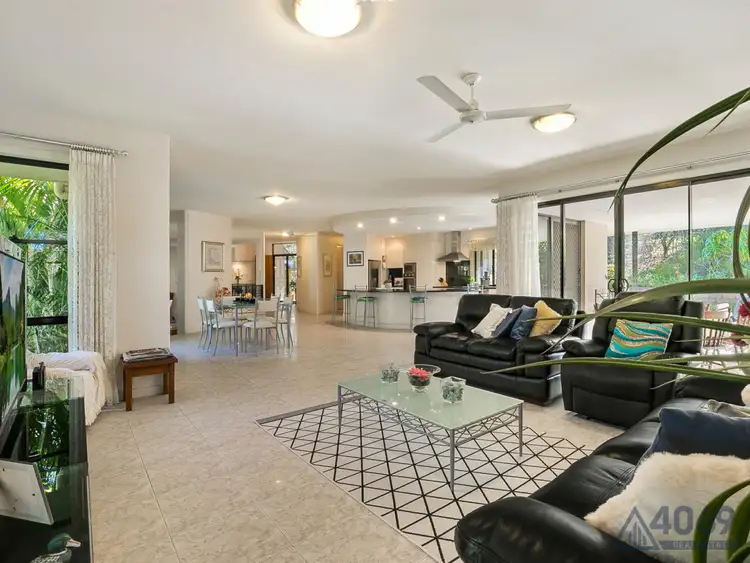
+10
Sold
7 Logan Place, Pullenvale QLD 4069
Copy address
$970,000
- 4Bed
- 2Bath
- 2 Car
- 4000m²
House Sold on Mon 22 Feb, 2021
What's around Logan Place
House description
“Convenient Living in Woodcrest Estate!”
Property features
Other features
0Land details
Area: 4000m²
Interactive media & resources
What's around Logan Place
 View more
View more View more
View more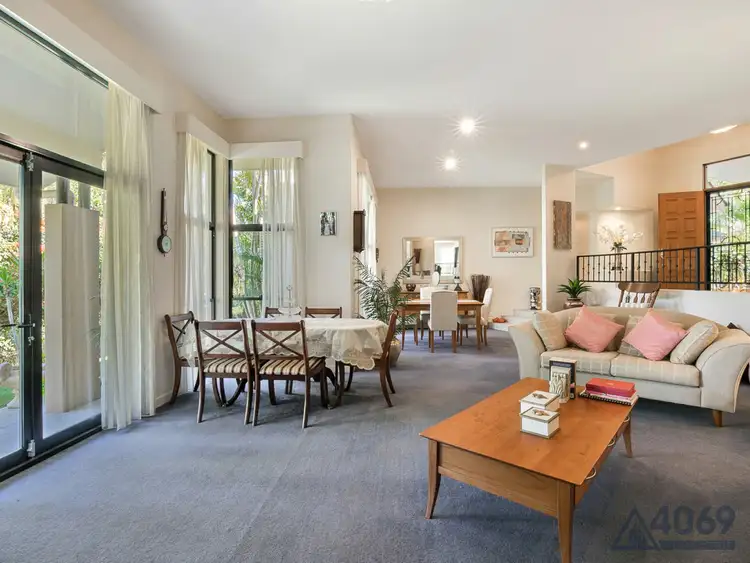 View more
View more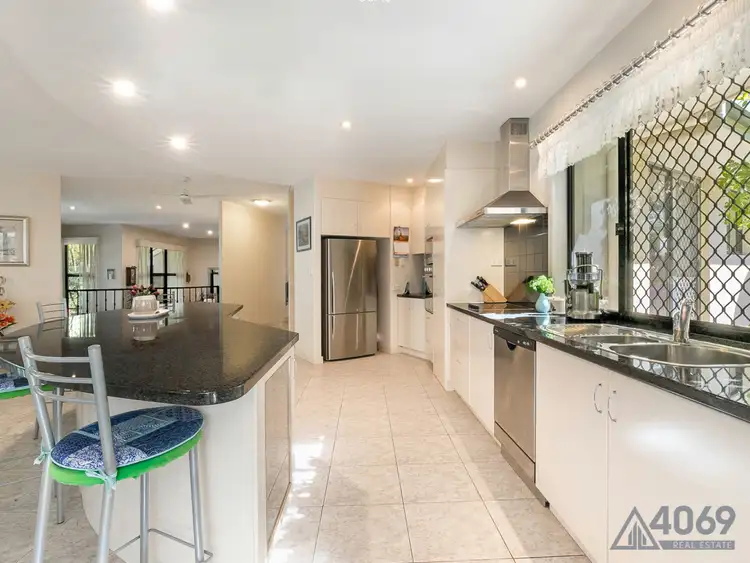 View more
View moreContact the real estate agent

David Riley
4069 Real Estate
0Not yet rated
Send an enquiry
This property has been sold
But you can still contact the agent7 Logan Place, Pullenvale QLD 4069
Nearby schools in and around Pullenvale, QLD
Top reviews by locals of Pullenvale, QLD 4069
Discover what it's like to live in Pullenvale before you inspect or move.
Discussions in Pullenvale, QLD
Wondering what the latest hot topics are in Pullenvale, Queensland?
Similar Houses for sale in Pullenvale, QLD 4069
Properties for sale in nearby suburbs
Report Listing
