From its understated façade to its impeccably detailed interior, this residence embodies contemporary sophistication - a masterful balance of family functionality and luxurious entertaining opportunities.
Hints of its individuality appear even before entry; a full-length driveway extending to the rear boundary, striking exterior cladding, and an impressive pivot-hinged front door that sets the tone for what's within.
Inside, the home feels more boutique hotel than a suburban residence. Soft, neutral tones, immaculate hybrid timber flooring, and meticulous finishes create a sense of calm luxury.
Just off the foyer, a doorway opens into a spacious front lounge, while opposite lies the master suite; a private retreat with generously proportioned bedroom, walk-through robe and a stunning ensuite. Heated floors, twin vanity, large shower, flawless porcelain tiling and refined detail provide an indulgent start to every day.
The heart of the home unfolds into a spectacular open-plan living zone, cleverly arranged into lounge, dining and kitchen spaces. The kitchen balances beauty and function with stone benchtops, abundant storage, a superb butler's pantry and premium appliances including dual Westinghouse ovens (one steam), induction cooktop and integrated rangehood.
The adjoining lounge features a wood-burning fireplace and seamless flow to a magnificent alfresco deck. With built-in outdoor kitchen, heating, spotted gum flooring and bi-fold doors, it's an entertainer's dream, perfectly oriented to capture morning sun and privacy. A cleverly designed breakfast bar connects inside to out, inviting family meals no matter the season.
The family wing includes four additional bedrooms, each with built-in robes and desks, bathroom with heated flooring, powder room, and a well-equipped laundry. A double garage offers internal access plus additional hardstand parking - ideal for cars, caravans or boats.
Adding to its flexibility, a remarkable rumpus/retreat adjoins the garage, complete with wet bar, storeroom, shower room and its own hot water system. This versatile space pairs beautifully with the adjacent semi-enclosed swim spa zone, creating the ultimate teenager's haven, guest accommodation or entertainment hub.
The landscaped grounds extend the lifestyle further, with firepit seating, vegetable gardens, garden shed, immaculate paving and gated rear access to the proposed pedestrian link connecting to Huntingfield and the nearby Park&Ride.
This home is not just stylish but smart with full insulation, double glazing, four heat pumps, solar hot water with gas boost, and on-demand gas hot water for the rumpus.
Whitewater Estate has quickly become one of Kingston's most sought-after addresses, celebrated for quality homes, natural surrounds, and walking tracks woven through parkland. Here you'll enjoy the best of both worlds; a relaxed semi-rural atmosphere with modern convenience at your doorstep.
Shops, schools, medical centres, golf courses, sporting facilities, cafés and beaches are all close by. A new Coles-anchored shopping centre is under construction within walking distance, complementing existing nearby conveniences such as Bunnings. The Hobart CBD is only 15 minutes away by car, or a stress-free commute via the Park&Ride. Hobart Airport is just 30 minutes' drive.
This is more than a home - it's a lifestyle property offering space, flexibility, and luxury for families, entertainers, professionals and retirees alike.
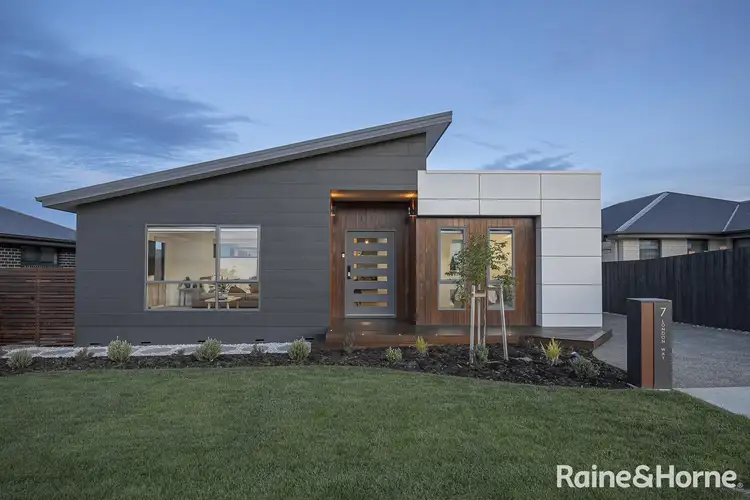
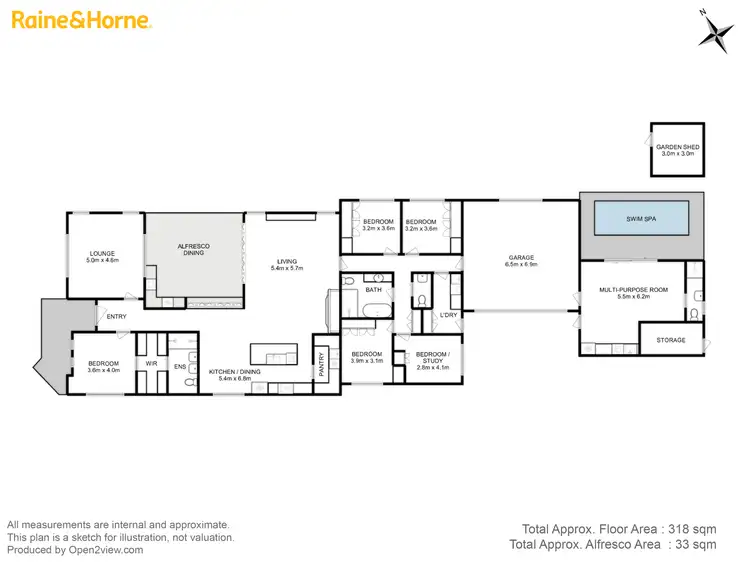




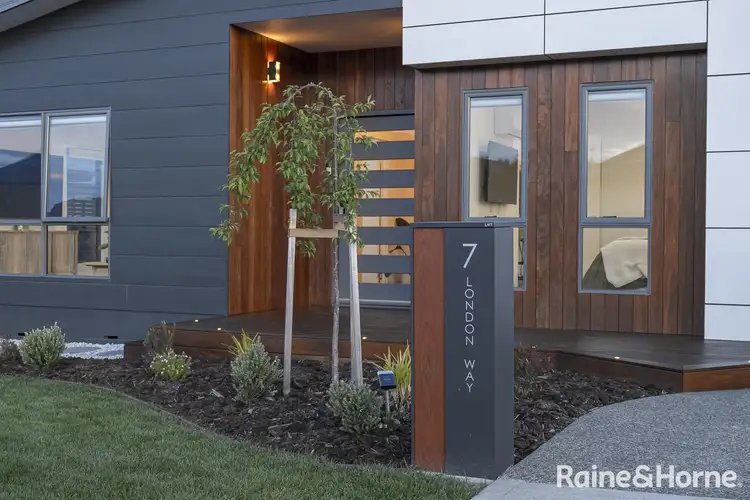
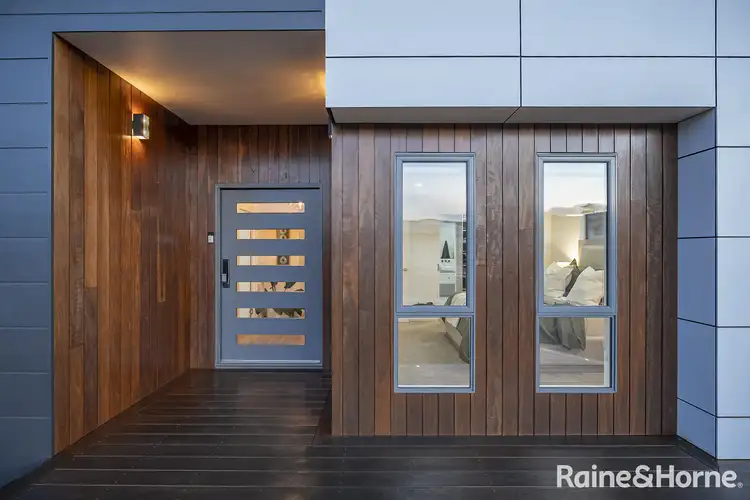
 View more
View more View more
View more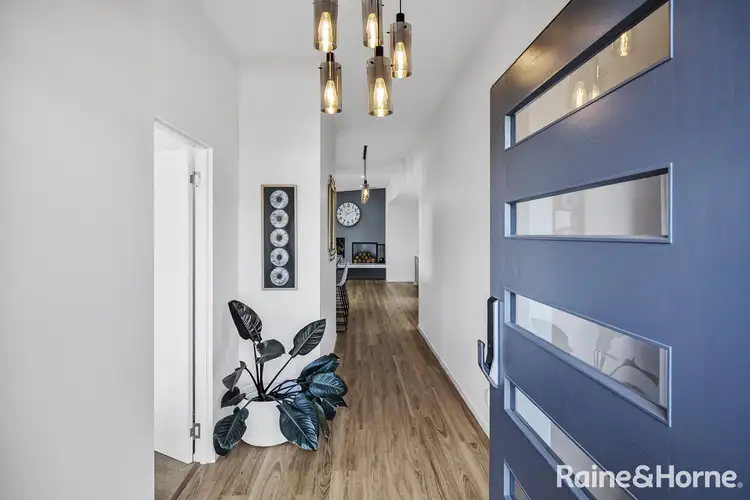 View more
View more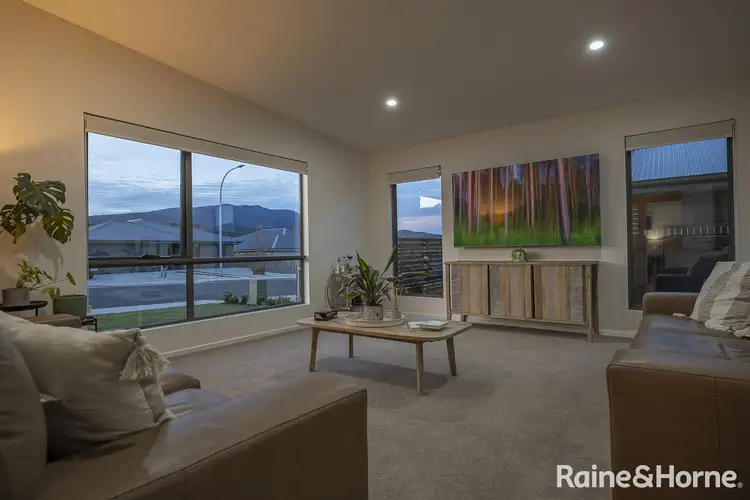 View more
View more
