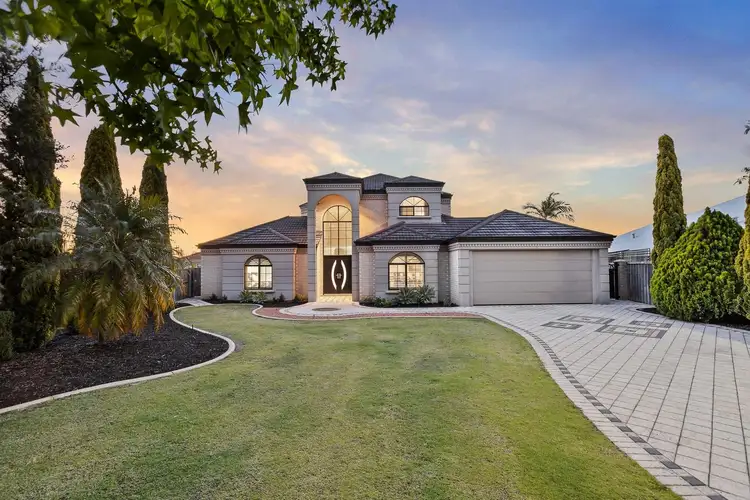Is it time to treat yourself? Do you fancy a slice of the Mediterranean?
You can be Kings & Queens of your castle, perched at the highest peak of Ellenbrook!
The Mediterranean vibe is striking upon arrival. A beautiful landscaped front yard overlooks the Perth hills and Lookout Park. The feature entry portico is striking. Columns and archways grab your attention immediately, as does the colour scheme.
Walk through the front door and be greeted by the grandest of entrances. Sunlight beams through on the cream floor tiles in the common areas & draws you in signifying strength and solidarity, juxtaposing against the black bathroom tiles, dark entry door and balustrades while being complimented perfectly by feature timber flooring, skirting and benchtops throughout.
The oversized bedrooms provide a private place for growth and prosperity. All are warmed by timber floors and beaming with stunning natural light. The presidential master bedroom sets the bar in luxury. Dual walk-in robes combine with a deluxe ensuite w corner bath, shower and separate toilet highlighted by full height tiling and stone benchtop. The ancillary rooms are generous and joined via a private hall, all with built-in robes of their own.
A spacious layout combines the traditional and the modern, with enormous size all around, perfect for a family who loves to entertain. A glorious modern gourmet Chefs kitchen, stacked with features, looks out over the family living, meals and games area internally, and over the patio and pool externally. A massive sunken conservatory/gymnasium flanks the main living areas and overlooks the pool and backyard.
Tradition remains internally, with a formal dining area connecting straight to the kitchen that overlooks a secluded sunken lounge room, while an upstairs expanse gives you numerous entertaining options, home theatre, bar & games, teenage retreat, home office or 5th bedroom with excellent views out either side.
Externally, plenty of paved areas, including a large patio overlooking the sunken and shaded below ground pool, make for incredible dining options, whether it be in the summer sun or for a winter feast. Additionally, lush lawn areas shaded in the afternoon by trees perfect for the kids & pups, plus a fully powered shed fitted with heavy duty shelving for all your tools.
Located on a street with no front of back neighbours, a view unrivalled in the areas and on the doorstep of the Swan Valley, this hot property will be snapped up.
KEY FEATURES:
- Grand home in dress circle
- pool with brand new liner
- no rear neighbours !!
- 4 living areas to suit your personal needs
- Conservatorium / gymnasium / sun room / living room overlooking pool
- Solar Panels
- Ducted reverse cycle air-conditioning throughout
- Security system
- Solid Bamboo floorboards to all bedrooms and upstairs
- High quality tiling
- Feature recess ceilings throughout
- Plantation shutters in master suite
- Bathrooms with quality soft-close and stone benchtops
- Main bathroom w large shower and dual basins
- Store room inside garage
- Large powered shed in backyard
- Master suite with 2 x large walk-in robes
- Ensuite with corner bath, shower, vanity and enclosed WC
- Sunken lounge off entry foyer
- Kitchen with 900w freestanding stove, Large walk-in pantry, double fridge recess and ample benchspace
- Upperfloor can be a games room, theatre, sitting, home office, studio, 5th bedroom or is large enough to build a wall to make 2 bedrooms or renovate to create a massive 2nd master
YEAR BUILT: 1997
BLOCK SIZE: 972 SQM
TOTAL FLOOR AREA: 404 SQM
ALL OFFERS PRESENTED WED 1ST DECEMBER - IF NOT SOLD PRIOR








 View more
View more View more
View more View more
View more View more
View more

