On Top of the World!
Enviably nestled on over half an acre in a tranquil elevated cul-de-sac location that is immersed within the scenic Mundy Regional Park pocket of Kalamunda, this stunning 4 bedroom 3 bathroom two-storey escarpment property will make your entire family's dreams all come true at once - the breathtaking valley views towards Perth Airport and beyond simply helping them on their way.
Upstairs, a tiled sitting room with a soaring high cathedral-style ceiling enjoys double-door access out to a fabulous balcony with the most picturesque backdrop of all. The bright suburban lights at night will capture your imagination from up here.
There are also two full bedroom suites on this floor - a sublime master with a ceiling fan, walk-in wardrobe and a walk-in rain shower, free-standing bathtub and toilet to its modern ensuite bathroom and a second or "guest" suite with another walk-in robe and a private ensuite shower and toilet of its own.
Downstairs, the versatile fourth bedroom next to the spare bathroom is neatly tiled for easy-care living and boasts ample built-in robe space, whilst gorgeous double French doors off the entry foyer reveal a spacious separate family room with a central ceiling fan, a gas bayonet, a wood-fire heater and striking feature walls. The latter would make for a perfect theatre room, if you are that way inclined.
Most of your casual time will be spent indulging in the airiness of an expansive open-plan kitchen, dining and sunken-living area. The stylish kitchen itself oozes modern class in the form of a floating island bench top, tiled splashbacks, charming Hamptons-style cabinetry, a modern gas cooktop, an under-bench oven, an integrated range hood, an integrated dishwasher and a corner pantry for good measure.
Outdoors, there a plenty of places to sit and take it all in, including a delightful paved courtyard bordered by lush and leafy gardens. There is also ample parking space too, preceding two huge double lock-up garages - one of them acting as a brick workshop with access from both the front and rear, as well as via an open walkway next to the house.
Only minutes separate this spectacular acreage from the mesmerising Lesmurdie Falls National Park and the heart of the Kalamunda Town Centre where a host of schools, shopping and sporting facilities, public transport and restaurants lie in wait. This home will absolutely blow your mind - and that's no exaggeration!
Other features include, but are not limited to:
- Front and rear entry porticos
- Wooden floorboards upstairs
- Tiled family room, entry foyer and lower-level areas
- Ceiling fan and gas bayonet to the dining area
- Microwave recess
- Double kitchen sinks
- 3rd upper-level bedroom with BIR's
- 3rd downstairs bathroom with a shower and toilet
- Functional laundry with storage and outdoor access
- Store area within the double garage, under the main roof
- Internal shopper's entry, from the main double garage
- Split-system air-conditioning throughout
- Stone vanity and bench tops
- Upstairs storeroom
- 236sqm (approx.) of internal living area
- 101sqm (approx.) of total garage/store/workshop space
- 6sqm (approx.) of balcony space
- 6sqm (approx.) of porch space
- 6sqm (approx.) of portico space
- Built in 2006 (approx.)
- 2,266sqm (approx.) block size
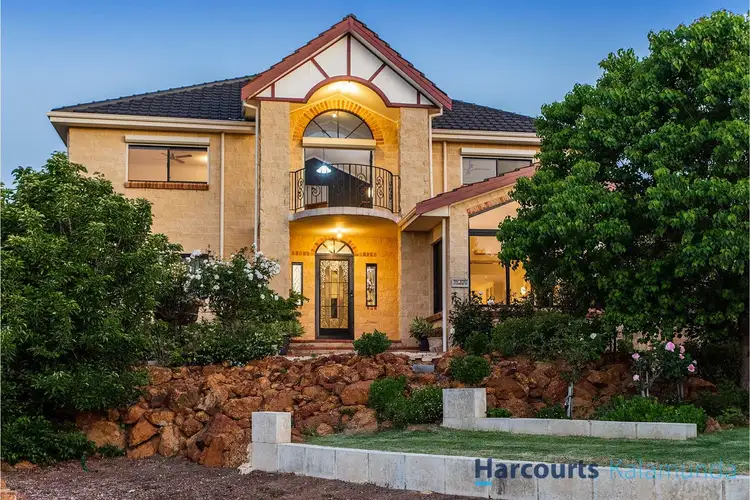
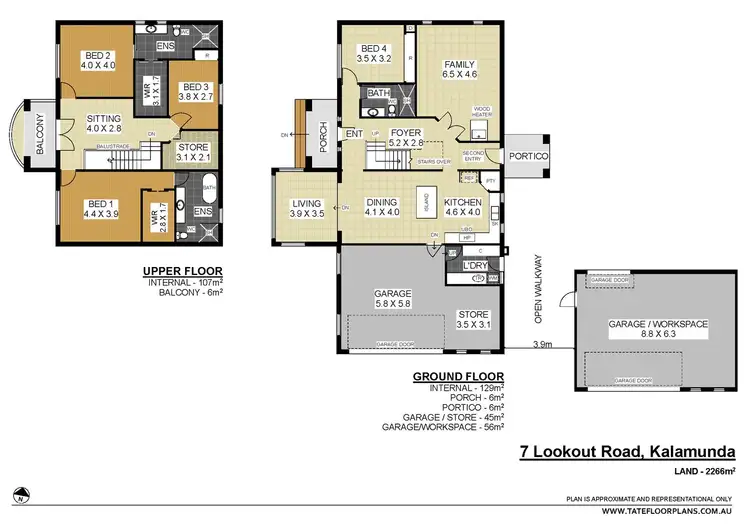
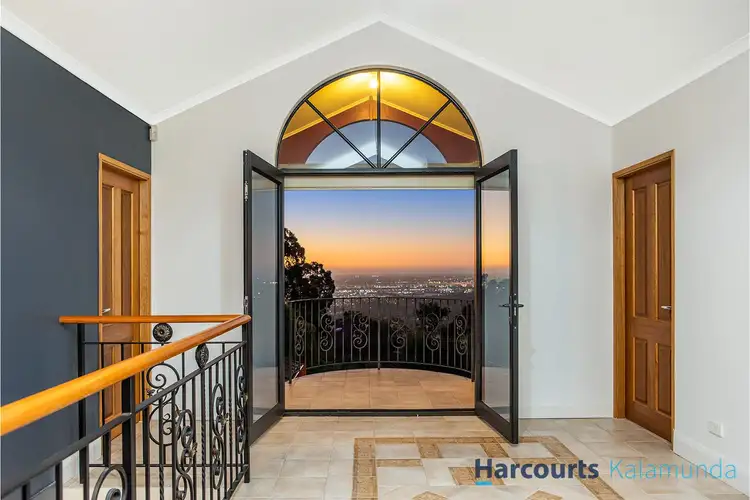
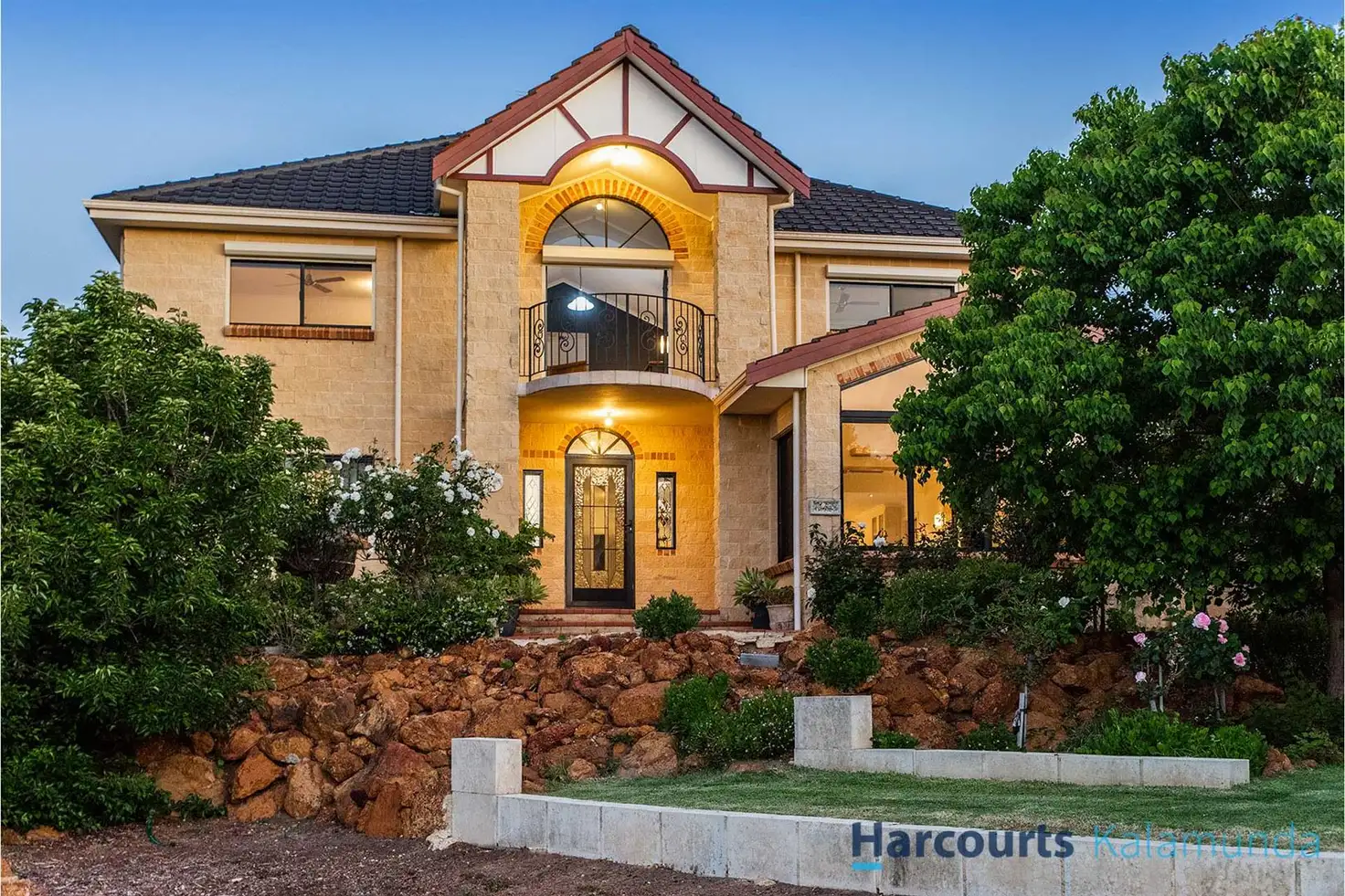


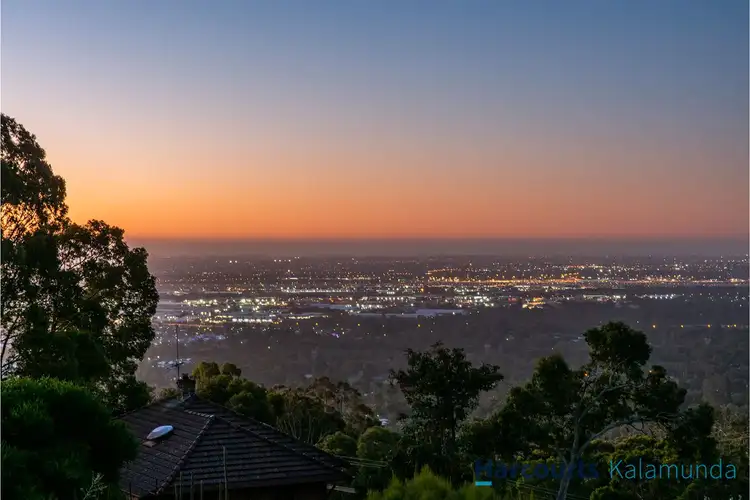
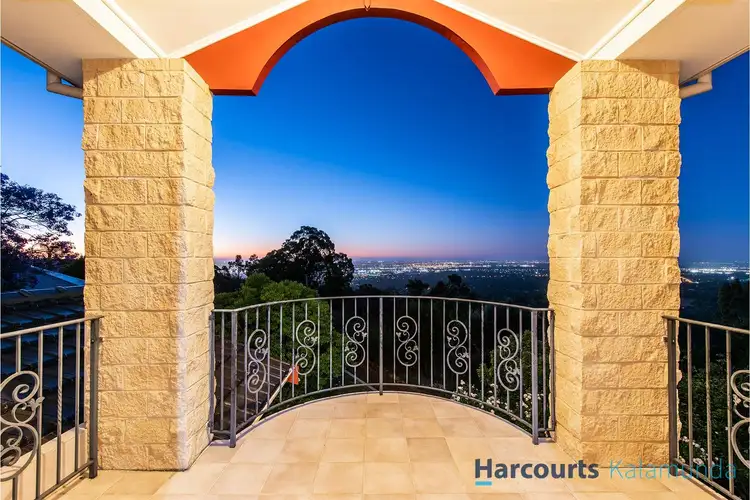
 View more
View more View more
View more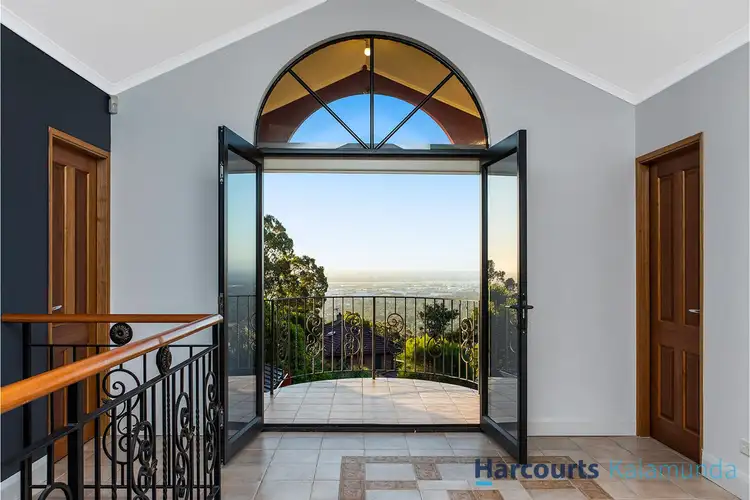 View more
View more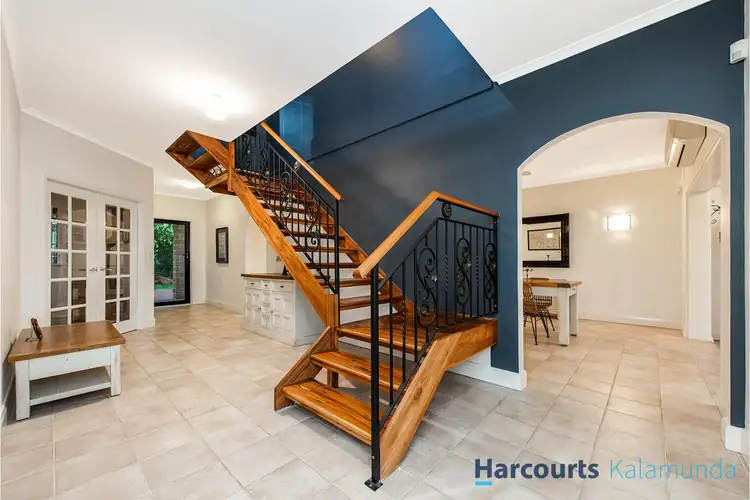 View more
View more
