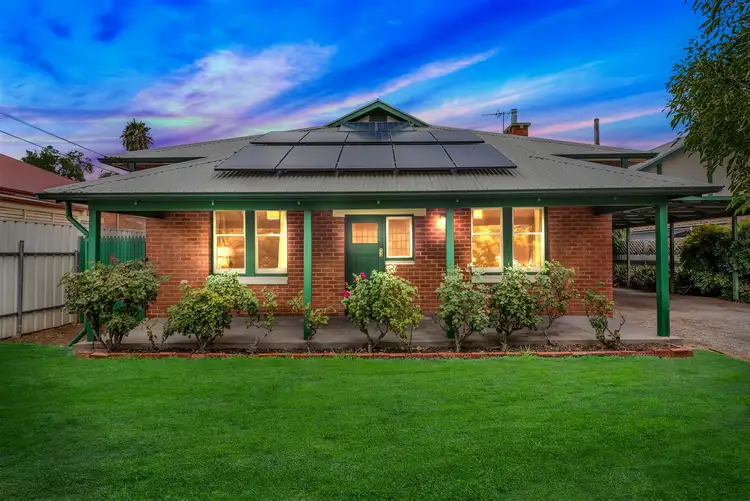Another successful On-Line Auction with flexible conditions. Thinking of selling? Talk to Stephen Venn 0411181300.
This generous character home plus a hard-to-find, fully self-contained retreat offer you a once-in-a-lifetime opportunity.
Twin accommodation options are very hard to come by. Coupled with generous prime land, this presents an uncommon chance for you. In a nutshell, the Bungalow home offers original character features, 3 good sized bedrooms, renovated bathroom, lounge & family room opening onto dining and kitchen, joined by an all-weather rear verandah to the separate office/'granny flat'.
This fabulous C1925 Bungalow home is set on over 1,000 sq m of generous land offering an abundance of accommodation for the growing family and offering choices that will cater to all your needs.
As you step inside, you are immediately embraced by high ceilings with decorative cornices and a wide central hallway flowing effortlessly to 3 good sized bedrooms, a lounge, family room with fireplace, and renovated bathroom.
At the rear of the home is a cleverly designed kitchen with a serving bench and a dining area, made for cooking and gathering in. A separate large laundry room gives access to the generous verandah, providing an excellent space for entertaining all year round.
The self-contained office/retreat or alternative family accommodation is also perfect to host guests and a must-have for those requiring extra work space. Comprising:
- Separate access for a vehicle
- Spacious open plan office or living room
- Kitchenette/bar area
- 2 bedrooms
- Bathroom
The property offers a very broad frontage of 18 m, allowing for the huge double-width 4-car carport, comfortably holding 4 vehicles caravan/boat undercover.There is also a a single garage.
At the rear is a lovely garden with an extensive lawn area, existing mature trees, veggie patch and garden shed, with plenty of scope to embellish the outdoors to your imagination with a variety of fruit trees, water features, children's playground, alfresco dining space etc.
Positioned near the City and local shopping precincts, East Avenue, Goodwood Road and King William Road with their variety stores, cafes and restaurants. A short walk to the bus stop, tram and train stations adds to the amenity of this well located home. Zoned for Black Forest Primary School and Springbank Secondary College and walking distance to Cabra Dominican College.
What we love about this property:
- Two homes on one! Ideal for work from home scenarios
- Uncommonly large allotment and frontage
- Under cover spaces for multiple vehicles, caravan and boat
- 5 bedrooms
- 2 bathrooms, 3 toilets
- Period character
- Big laundry room
- Solar Panels to help save on energy bills
- Reverse cycle ducted air-conditioning for year-round comfort
- Gas heater in family room
CT - 5416/605
City of Unley
Zoning - Residential B350
Council rates - $2,230.30 pa
Water rates - $287.00 pq
ES Levy - $198.80 pa
Open Inspection Guidelines
Please note that due to Covid-19 restrictions easing we are now able to conduct open home inspections. These are however limited to a maximum of 10 people attending at any one time and we will continue to implement strict hygiene protocols. We ask for your patience and cooperation as we all do our best to help keep our community safe. For further queries please don't hesitate to contact Stephen Venn on 0411 181 300.
All information provided has been obtained from sources we believe to be accurate, however, we cannot guarantee the information is accurate and we accept no liability for any errors or omissions. Interested parties should make their own enquiries.








 View more
View more View more
View more View more
View more View more
View more
