The stunning brand new “Savoy” design features 2 large separate living areas plus 4 generous bedrooms (main with spacious walk-in robe and ensuite).
The well-appointed kitchen features Caesarstone benchtops, quality stainless steel appliances, and a walk-in pantry. Also on offer is a generous covered alfresco area and double garage with internal access.
Additional extras that make this lovely home move in ready include:
• Ducted reverse cycle air conditioning
• Stone kitchen benchtops
• Flyscreens to windows and sliding/stacker doors
• Blinds
• Alarm system
• Auto garage door
• Solar electric panels
• Driveway fencing, turf, garden bed to front yard … even a clothesline and letter box.
^ All plans, drawings and designs in this website are for marketing and illustrative purposes only. Dimensions and specifications are approximate and may not be accurate. Photographs, artists impressions and other imagery used are for illustrative purposes and may show fixtures, fittings, finishes, floorplans, furniture, landscaping, internal and external finishes, and decorative items that are not included in the sale. Allam Homes Pty Limited reserves its right to alter the design, specifications, dimensions, floorplans, inclusions, finishes, and prices without notice or obligation. For further information and to view the full terms and conditions visit www.allam.com.au.
Disclaimer: Plans, drawings, and designs on this website are for marketing and illustrative purposes only. Dimensions are approximate, subject to survey and final subdivision plans (STCA). Plans are not to scale. Images, including artist impressions, may depict items not included in the sale. Purchasers should rely on their own enquiries and the Contract for Sale. Allam Homes Pty Limited may alter designs, specifications, dimensions, inclusions, and prices without notice. For full terms, visit www.allam.com.au.
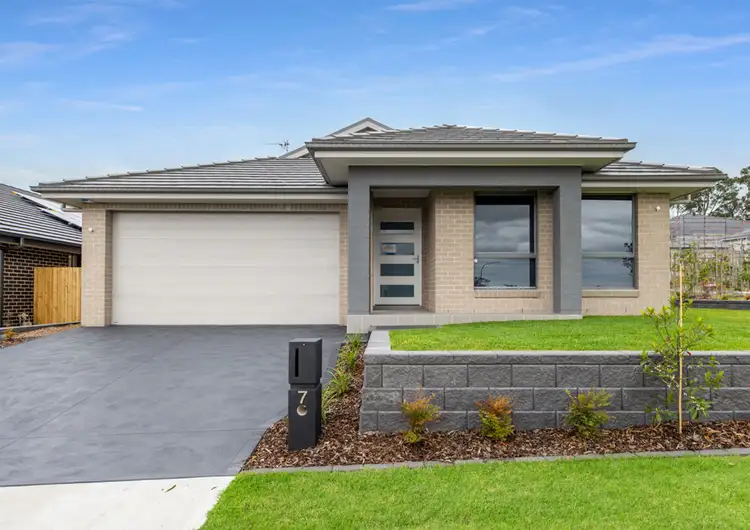
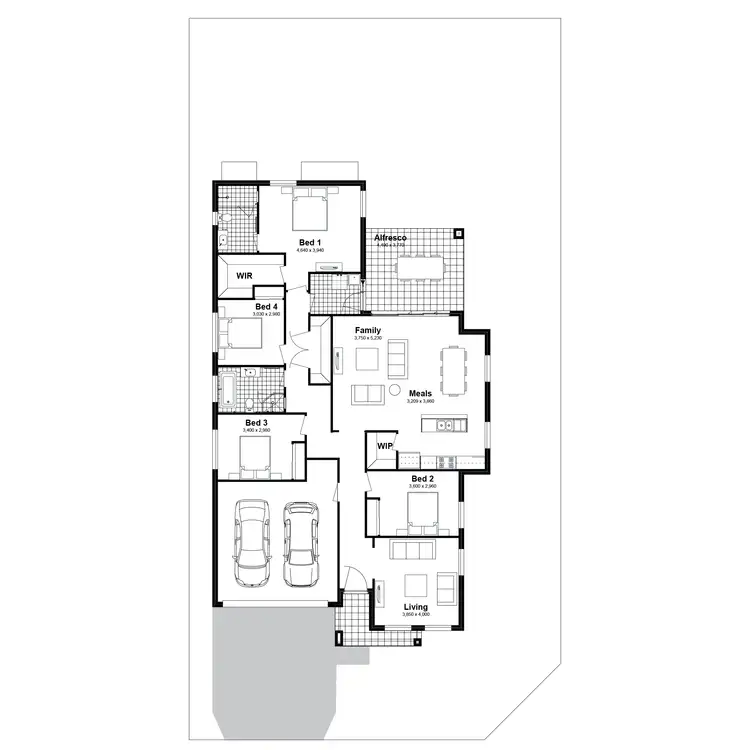
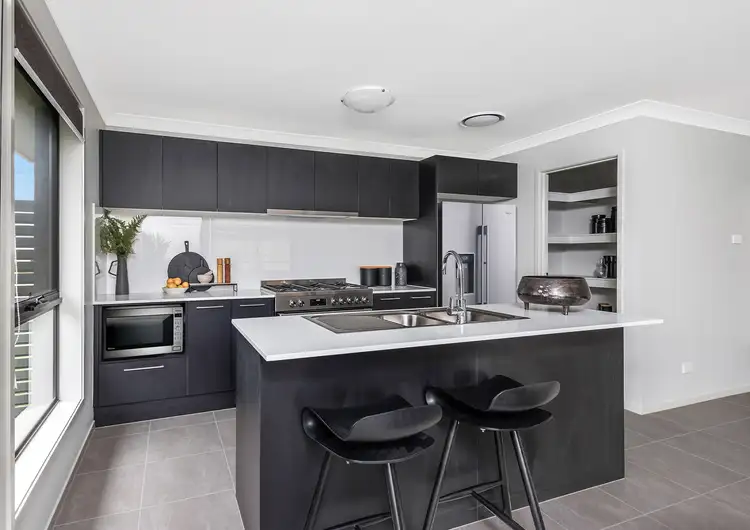
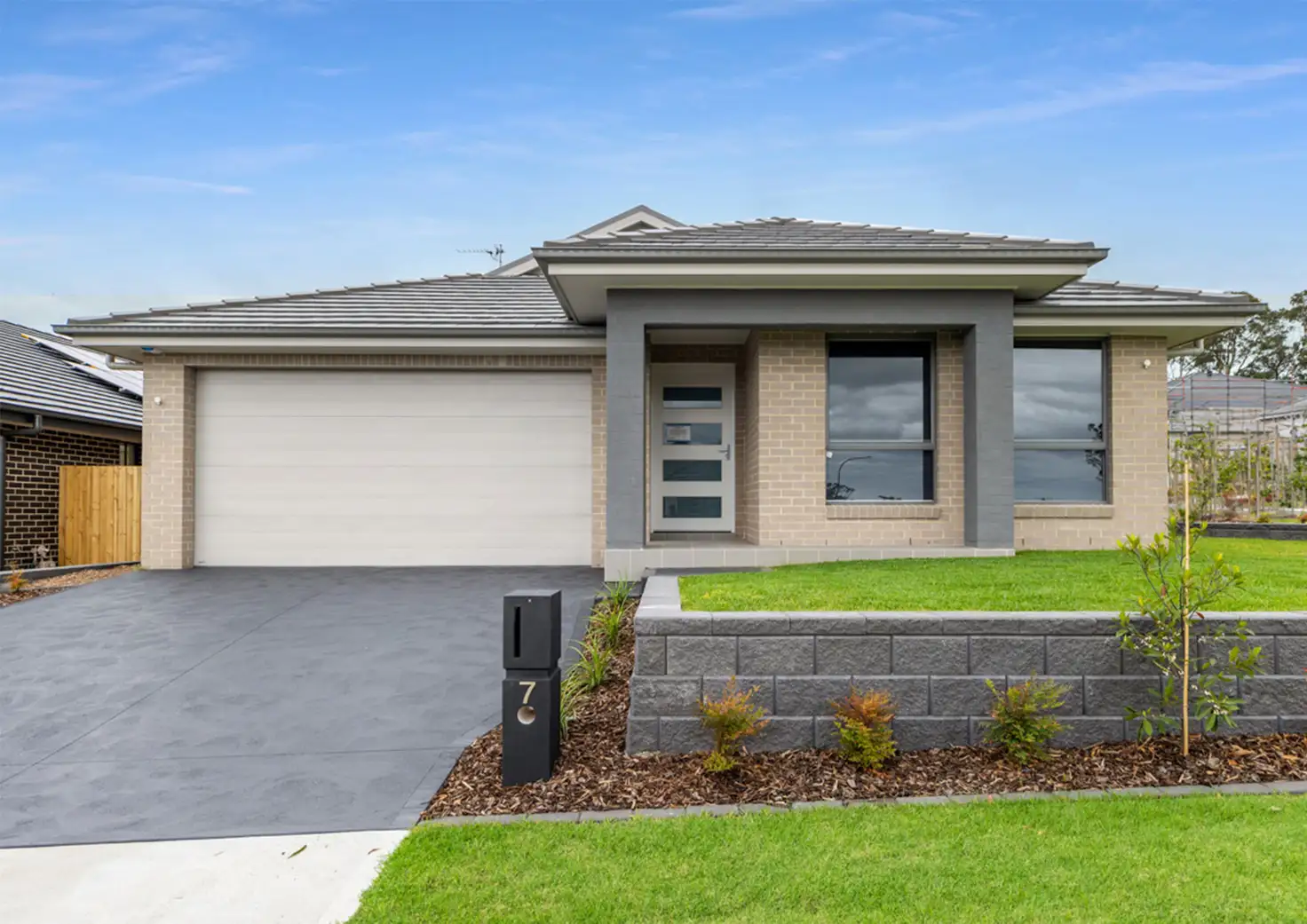



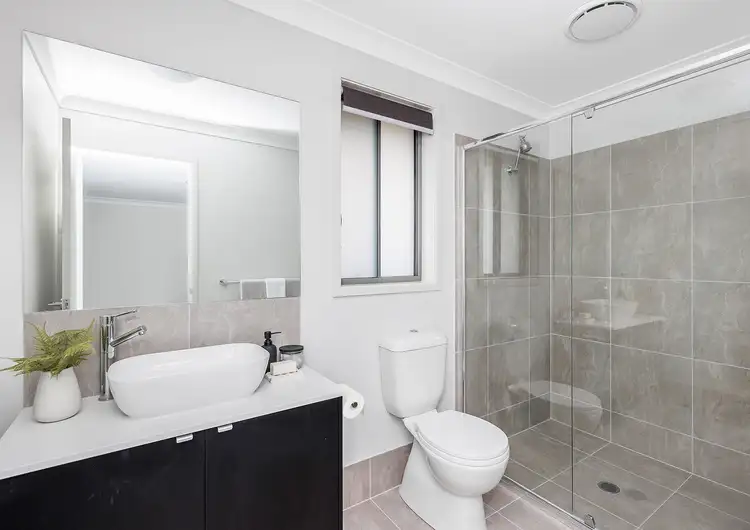
 View more
View more View more
View more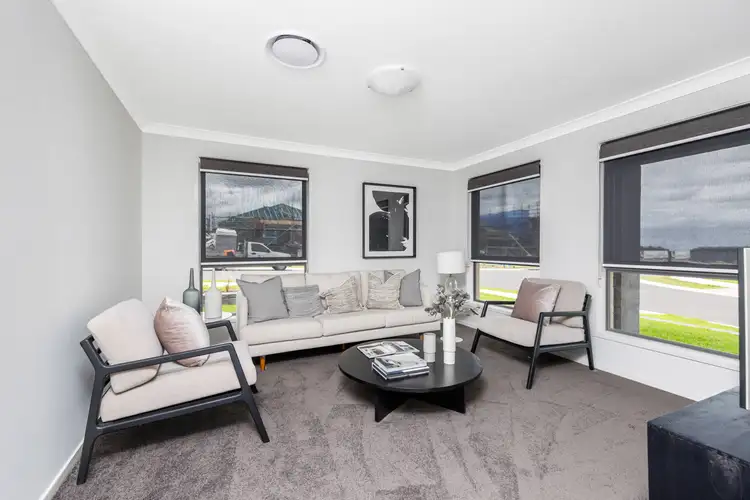 View more
View more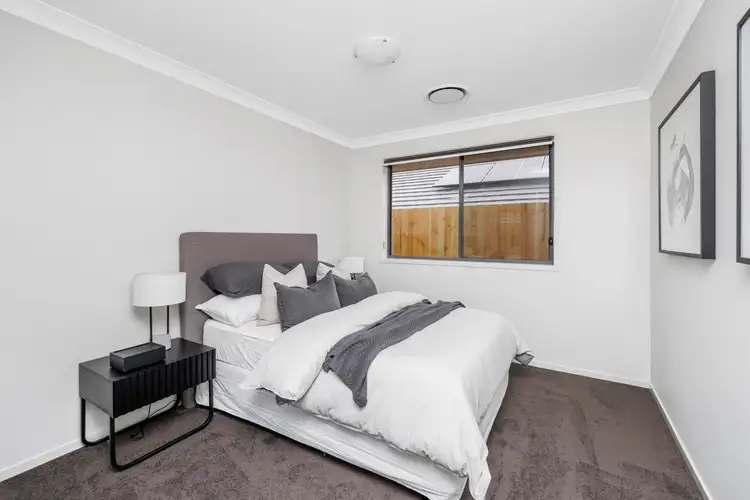 View more
View more
