Rod and Theresa from Ray White Nolan & Iken are pleased to present:
As you approach this highly presentable home, you will know that you will be seeing something special. At first glance, this home is visually very appealing, and stepping through the door, and into the wide hallway, you will feel like you are home already. Subtle finishing touches include quality flooring, floor-to-ceiling tiling in the bathrooms, neutral colour tones, bright and sunny kitchen/living/dining area, and a few colourful fruit trees (see if you can spot them).
Extra-wide front door leads to a wide tiled hallway, with stepped cornices, display cabinet and downlights;
Main bedroom with TV connection, plantation shutters and fitted walk-in wardrobe;
Private ensuite with 20mm stone-top vanity, shower and floor-to-ceiling tiling;
Four additional bedrooms, all with fitted mirrored built-in wardrobes;
Media room/family room;
Study;
Open plan living and dining area off the kitchen, with gas connection, and sliding door access to the alfresco dining area;
Laundry with toilet, and external access;
Family bathroom with 20mm stone-top vanity, floor-to-ceiling tiling, freestanding bath, and shower;
Two linen cupboards, plus an additional display cabinet.
Kitchen:
20mm stone benchtops, central island with breakfast bar, pendant lights, soft-close drawers and doors, 5-burner gas cooktop with range hood, stone splashback, wall oven, dishwasher, pantry cupboards, plumbing for the fridge.
Outdoor features:
Tiled alfresco entertainment area with downlights and ceiling fan;
Outdoor kitchen with 20mm stone benchtop, gas cooktop and sink;
Low maintenance backyard, with clothesline and shed.
Double automated garage, with internal access.
Additional features:
Downlights, stepped cornices, tiles and bamboo floors throughout, plantation shutters and blinds, alarm, intercom, 3-zoned reverse cycle ducted air conditioning by Samsung, NBN connectivity.
Potential rental income of approximately $750 - $800 per week.
School catchment:
1.7km to Riverbank Public School;
1.6km to The Ponds High School.
Close to a selection of quality private schools.
Visit https://education.nsw.gov.au/school-finder for more information.
Location highlights:
Transport:
Walking distance to local bus services and Cooee on-demand buses;
2.8km to the Metro train station;
3.3km to Schofields station.
Shopping:
1.9km to The Ponds shopping centre;
2.5km to Stanhope Village.
Parks and playgrounds:
600m to Lorius Park;
1.1km to The Gathering Park;
1.8km to Peel Reserve;
2.4km to Jonas Bradley Oval.
Contact the agents:
Rod Nolan at 0416 120 224,
Theresa Scholtz at 0450 522 811.
*In light of the recent developments regarding COVID-19, we ask that if you wish to visit one of our properties that you adhere to the health guidelines issued by the NSW Government. You may be asked to check in with the Service NSW QR code. Please remain home if you are feeling unwell or have been told to isolate. During the inspection, please minimise contact, and maintain 1.5m physical distancing inside and outside the property. We recommend the use of face masks in indoor settings where physical distancing is hard to maintain, and in settings with a higher risk of transmission. As we work through this process, we kindly ask you to be patient during an inspection and follow the advice of the agent*
Disclaimer:
All information contained herein is gathered from sources we believe to be reliable. However, we cannot guarantee its accuracy. We do not accept any responsibility for its accuracy, and do no more than pass it on. Any interested persons should rely on their own enquiries.
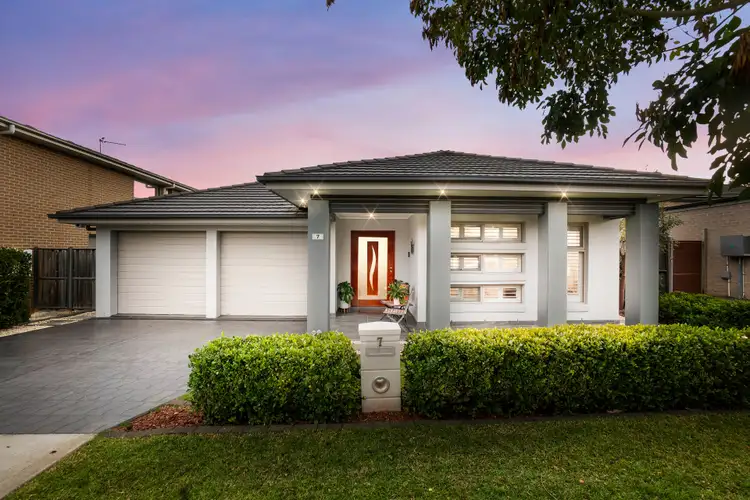
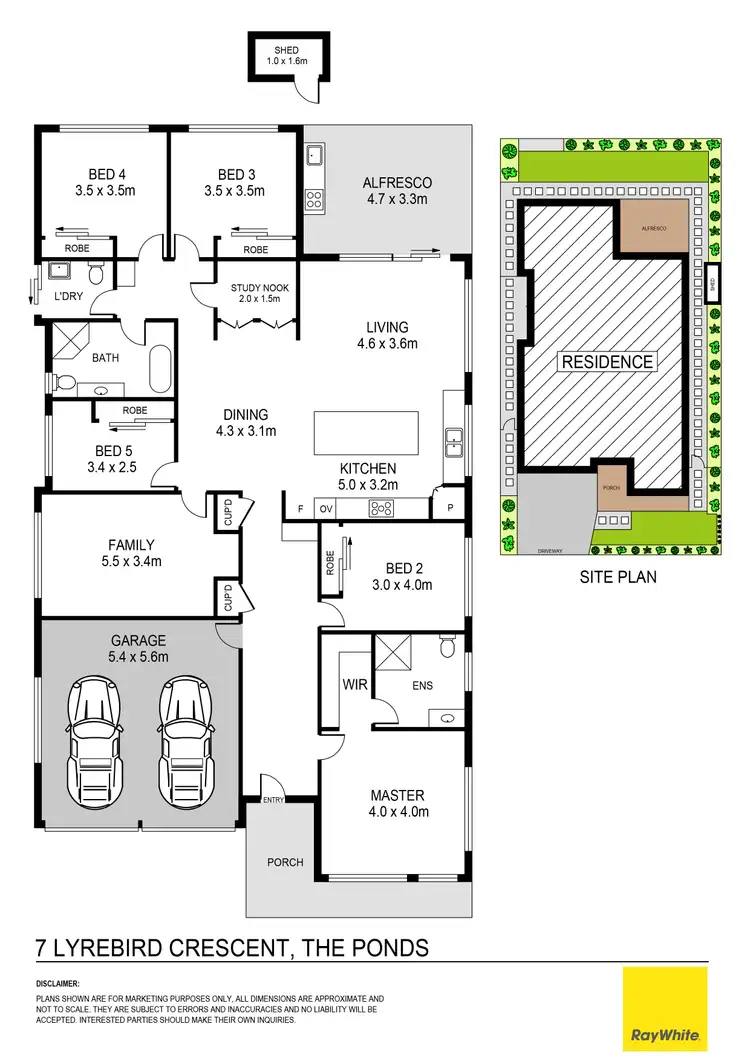
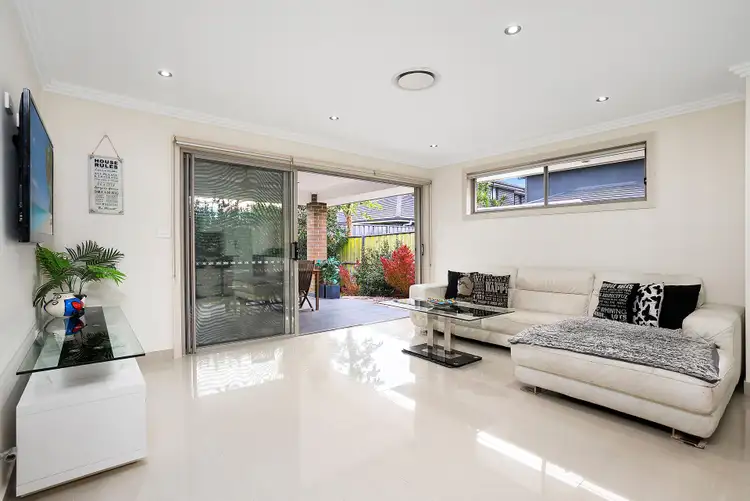
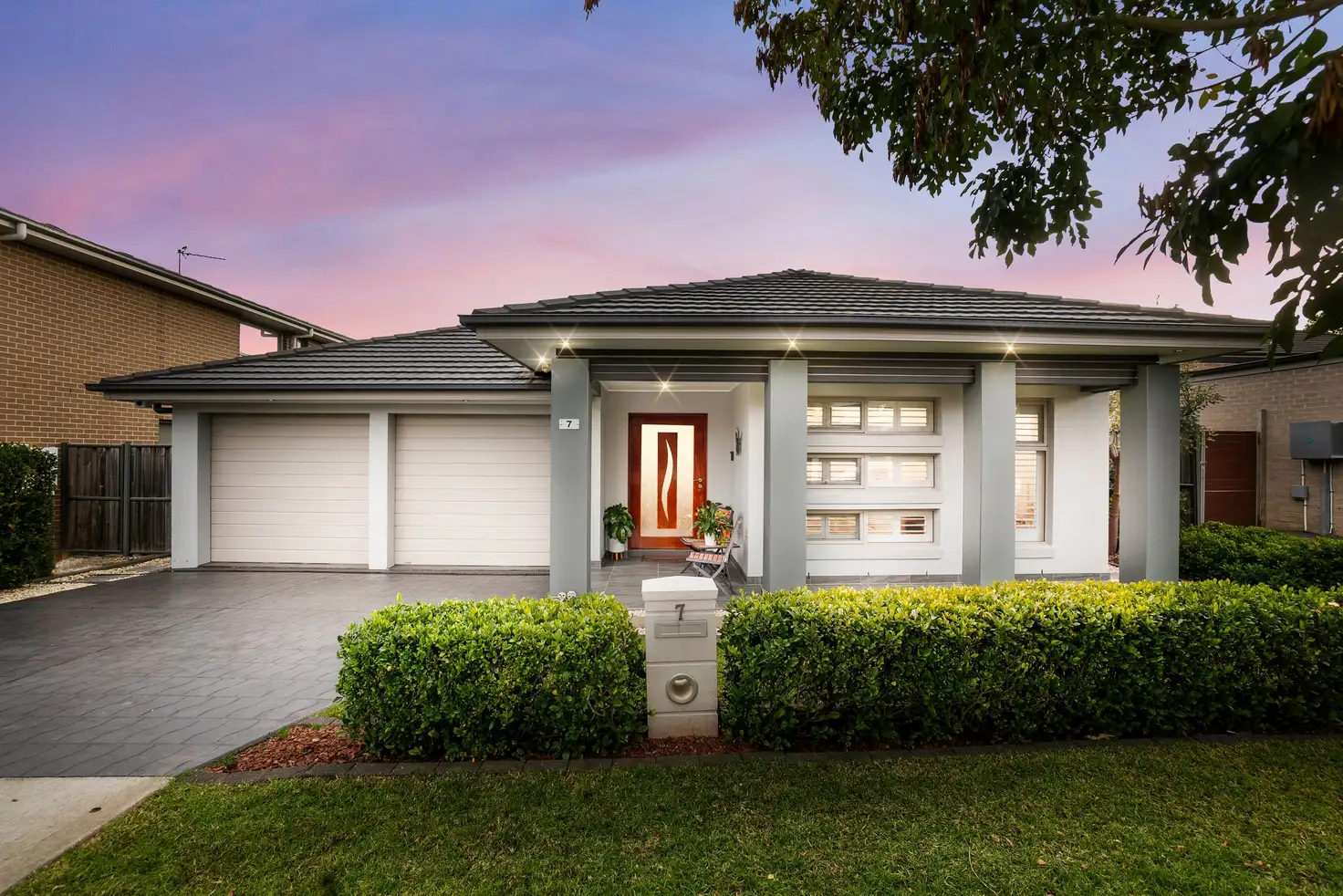


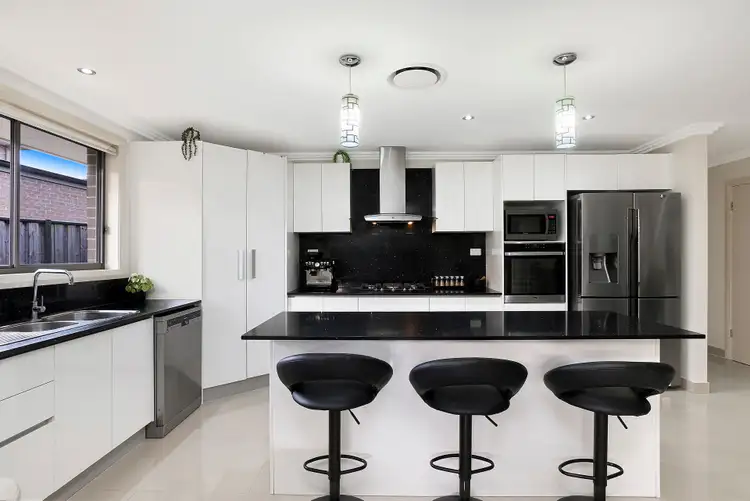
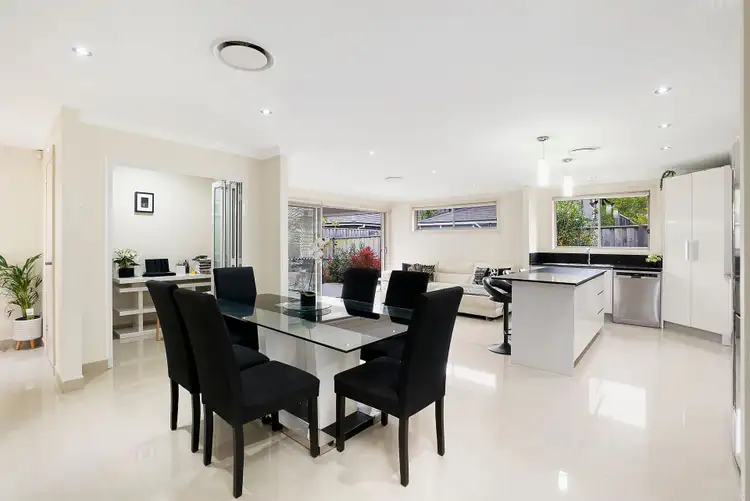
 View more
View more View more
View more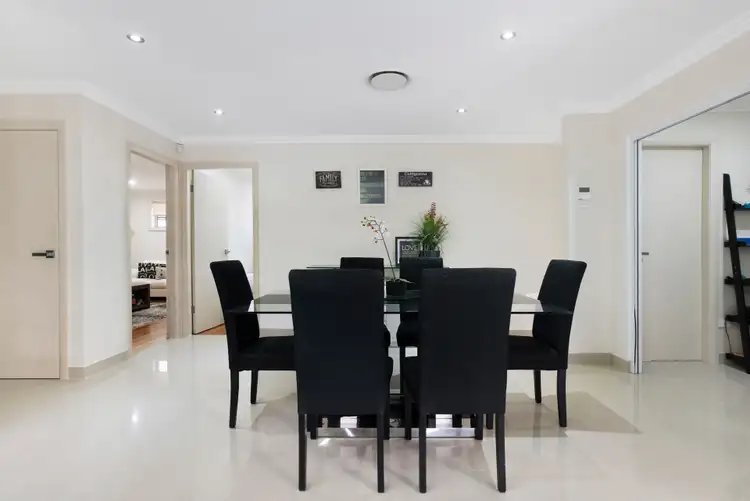 View more
View more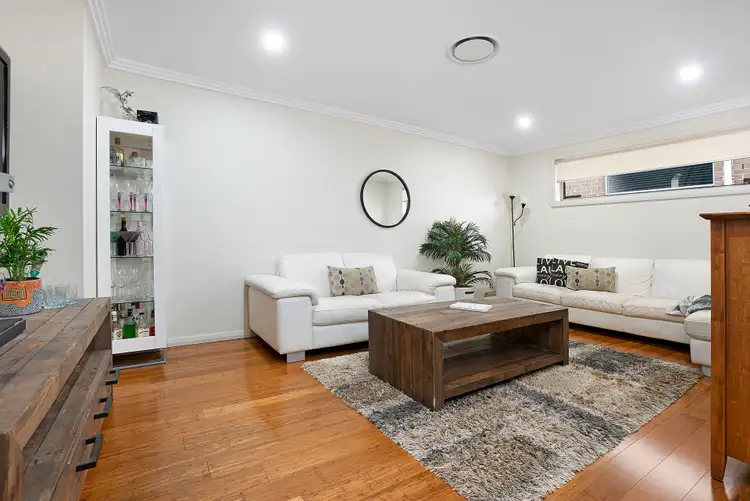 View more
View more
