#soldbysally #soldbyash $1,500,000
This five-bedder has been lovingly renovated and extended, creating a spacious and timeless home, brimming with vintage features. Floating timber floors stretch underfoot and lots of northern sunlight blesses the eggshell white walls. Cedar joinery delivers texture and tone and there is lots of patterned glass and beautifully preserved brass hardware. The new extension feels perfectly balanced, welcomes garden light and delivers a sequestered master bedroom with a contemporary ensuite bathroom.
There is something truly gorgeous and relaxed about O'Connor's classic weatherboard homes. Perhaps it's the big timber sash windows, the peaked terracotta rooftops or the tug of the familiar past…a sweet nostalgia. No.7 makes you want to linger on the broad front patio, taking in the garden that reads like a room, think Japanese maples, striking rocks, green walls. Delicate cacti peak from brick planter boxes and there is a lovely serenity that belies the dynamic, inner north locale.
The foyer is broad and edged by a row of windows that capture the front garden. There are two big cupboards for hanging coats and storing technology. A wall of windows captures the landscape, as the living and dining space curves around to greet the new kitchen. Here lots of crisp white storage makes life easy and there is a freestanding Smeg oven set within the original kitchen hearth. The adjacent laundry has been updated, serves up a powder room with a shower and opens onto a paved alfresco nook, merging to expansive flat lawns.
Northern sunshine saturates the second living space which literally floats within the back garden. Lots of windows lend a wonderful transparency and there is a handy storage cupboard set within the corner. This flexible room is perfect for being idle in the warming light or think playroom for the kids, handy home office.
The other side of the home is given over to the intimate wing, housing five peaceful bedrooms including the new mater suite. All the rooms have seamless built-in-robes and the family bathroom has been renovated, retaining the original bathtub while adding a sleek new vanity. The new master suite embraces the garden via big glazing's, including a floor-up ribbon window. The ensuite is contemporary and finished in floor-to-ceiling tiling, evoking natural stone and delivers dual showers and twin vanities.
The central locale of this genteel inner north suburb connects you to a lively mix of independent cafes, restaurants, and shops while ample green spaces, shared bike and walking paths, and beautiful street trees create a tranquil village experience. The home is handy to transport, several schools and it is an easy walk to O'Connor Ridge. You can stroll to both O'Connor and Lyneham Village shops, and it is a stone's throw from the vibrant Braddon and Dickson precincts, the CBD and the ANU.
features.
.beautifully renovated and extended original O'Connor weatherboard cottage
.centrally located close to parkland, tennis courts, Reserve, Lyneham and O'Connor shops
.sweet weatherboard form with peaked terracotta roof
.five bedrooms and two bathrooms
.nestled in pretty gardens, sheltered by established trees
.privatised by mature hedges
.light dappled and airy with the perfect northern light
.preserved vintage features – timber joinery, windows and doors, high ceilings, picture rails, brass hardware
.broad foyer with two storage cupboards
.generous front living area combined dining space
.French doors onto second living space or sunroom
.renovated kitchen with banks of storage, stone worktops, tiled splashback, Smeg freestanding oven with gas hob and dishwasher from Bosch
.renovated laundry combined powder room with shower
.laundry opening to back garden with paved alfresco area, flat lawn and established trees edging the fenceline
.master bedroom with built-in-robe and contemporary ensuite bathroom
.dual showers and twin basins
.four additional bedrooms all with built-in-robes
.renovated family bathroom with bathtub and separate toilet
.RC ducted heating and cooling
.north facing private rear gardens
.long gated driveway ushering to a double garage
.2.9 kms to Braddon
.4.6 kms to the CBD
.2.1 kms to the ANU
fine details (all approximately)
.eer 0.5
.living size 170m2
.land size 836m2
.rates $5,238 p/a
.build date 1987
.uv $1,038,000
.rental estimate $1,100-$1,200 p/w
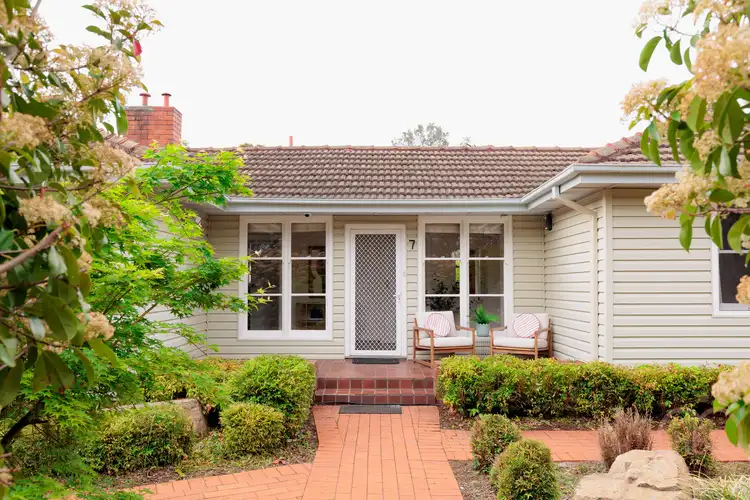
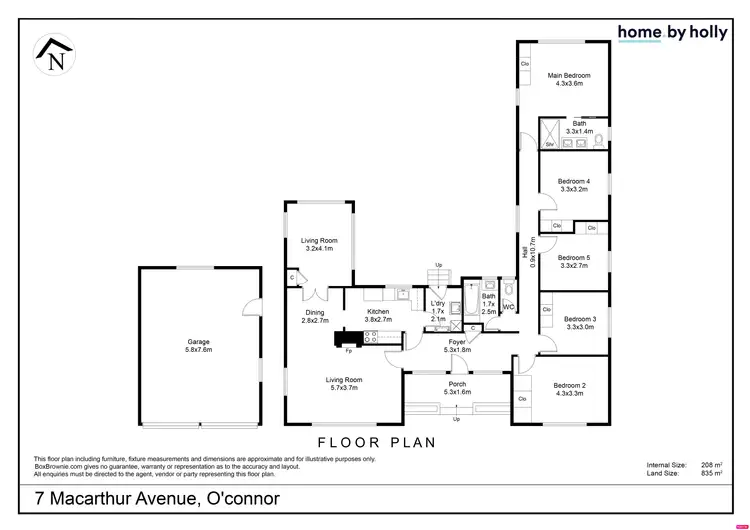
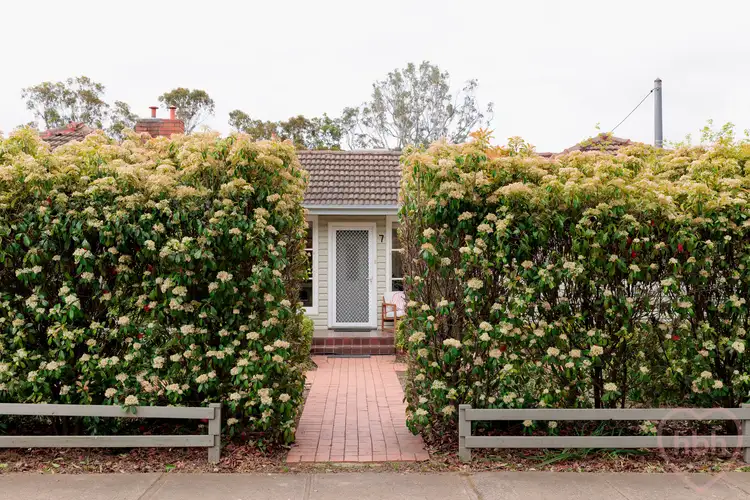
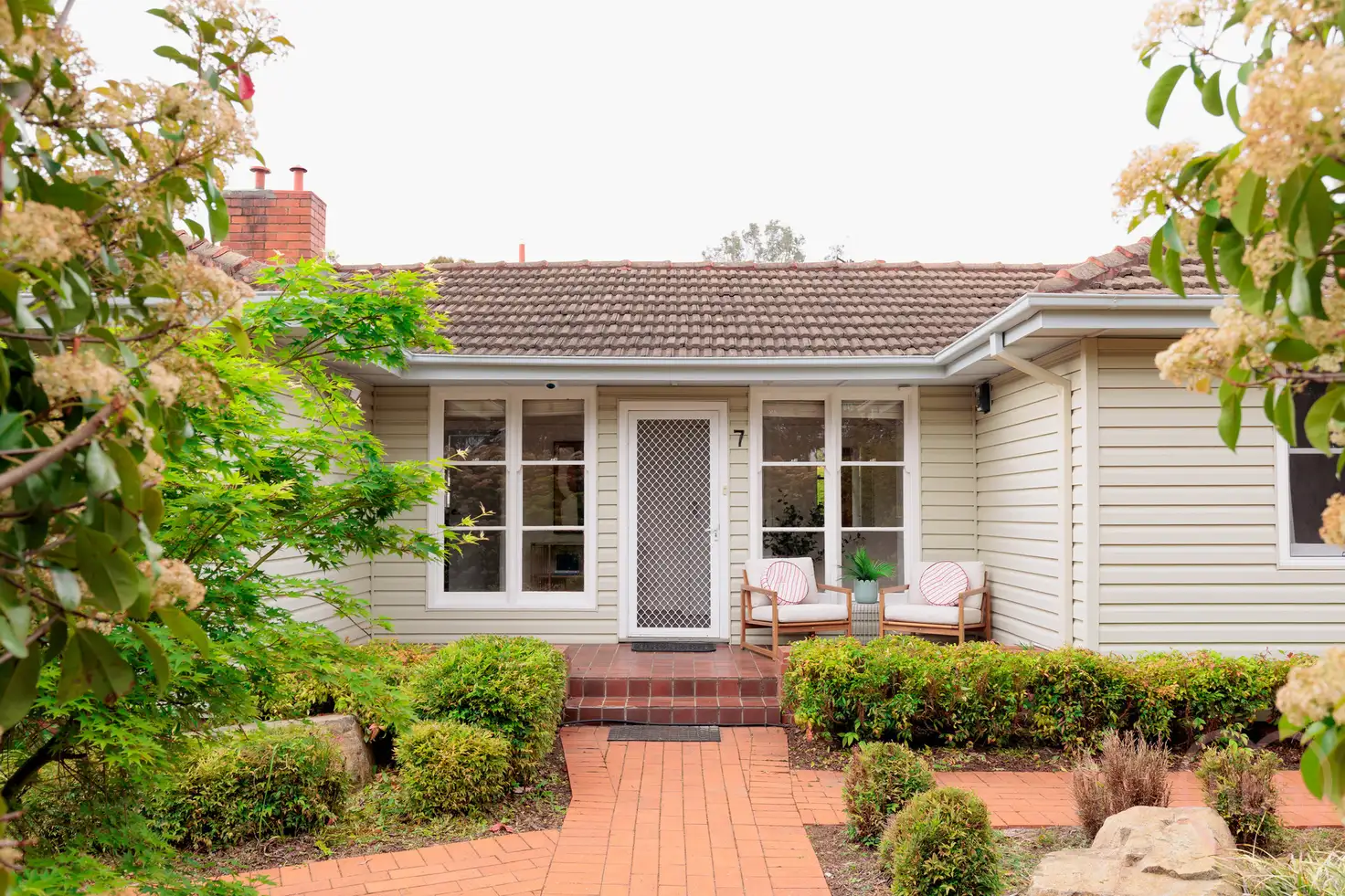


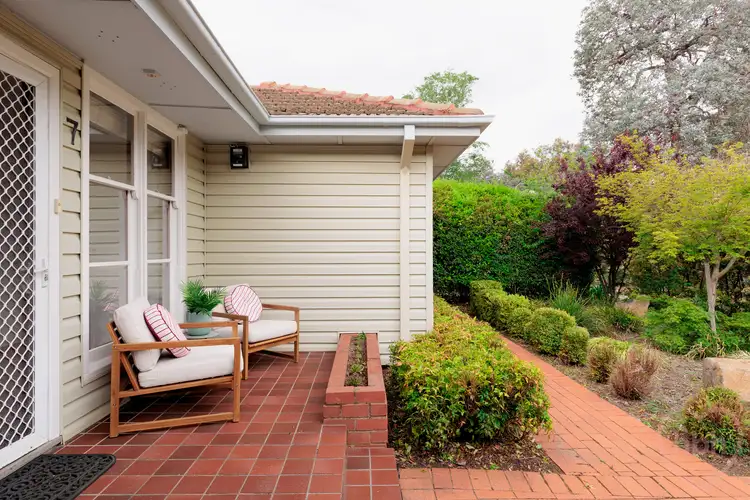
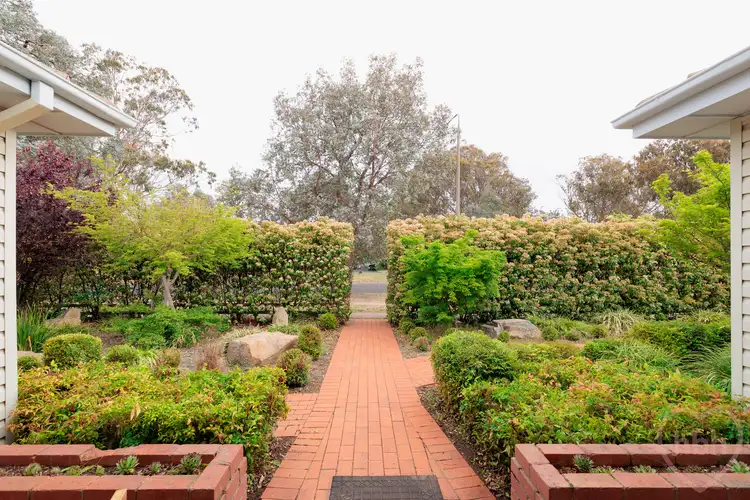
 View more
View more View more
View more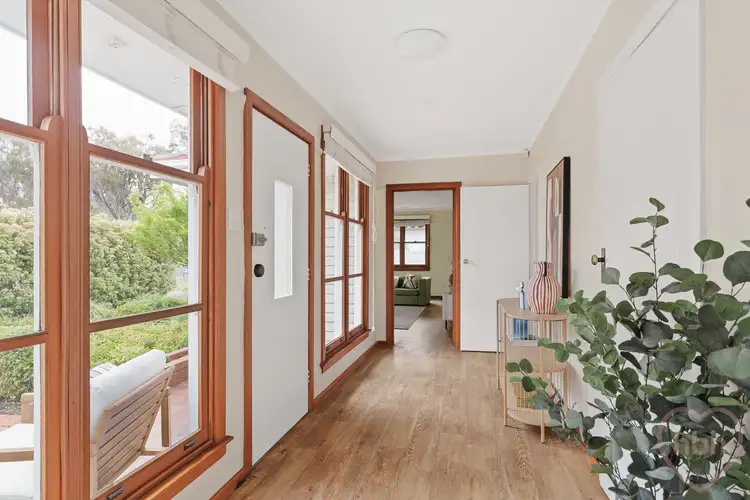 View more
View more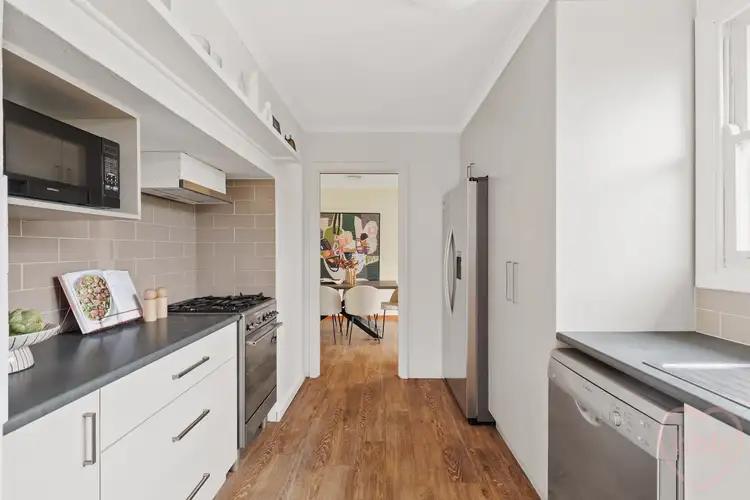 View more
View more
