Set well back from the street behind the privacy of native plants and shrubs, this delightful 5-bedroom family home is a gem. Retaining its mid-century character, the open plan living areas provide a flowing family home. Its abundance of natural light throughout and flexible, yet functional layout gives the property a warm and lovely ambience. Freshly painted and in excellent condition, this home offers an opportunity to acquire a rarely offered spacious home in this premium Inner North location. Living here introduces you to a much sought after, desirable lifestyle - walking distance to the O'Connor Ridge Nature Reserve, close to local primary and high schools, Dickson shopping precinct, the Canberra Stadium, bike trails, Central Business District, CSIRO, Australian National University, University of Canberra, Calvary Hospital, Australian Institute of Sport and public transport - buses, and new light rail projected to stop at the Macarthur Avenue/Northbourne Avenue intersection.
Features Include:
• Excellent street appeal, the home nestles into the sunny block
• Welcoming and elegant, spacious entry foyer with 2 built-in cupboards
• Light and bright, flowing open plan living areas featuring classic timber double hung windows
• Large lounge and dining area leads through French doors to the beautiful, glass encased sunroom
• Most rooms feature charming picture rails
• The fresh kitchen is positioned as the hub of the home, has a northerly aspect and overlooks the rear garden
• Huge master bedroom with ensuite and built in robes has a brilliantly light north aspect
• There are 4 other good-sized bedrooms
• An abundance of storage provided throughout
• Proudly presented in excellent condition
• Ducted gas heating in all rooms; and reverse cycle air-conditioning in lounge and master suiteplus gas wall fire unit in lounge for between season warming on the odd cool day
• Private north facing rear garden is delightfully planted with shrubs and an inviting area for family alfresco dining gatherings and the perfect backyard for small children's and pets' play
• Large double garage with a workshop/storage area at the rear
• 6-station watering system for easy care, low maintenance gardens with 3 garden sheds
General Notes:
• Light-filled 5-bedroom home has a marvellous ambience throughout and has been freshly painted internally
• Attractive Duratuff exterior vinyl insulated wall cladding ensures great energy efficiency and comfort
•.Sunroom, kitchen and large master suite overlook rear garden enjoying a north aspect
• Generous light-filled, welcoming entrance hallway with large windows
• Large open-plan lounge and dining areas flow to light filled, north and east-facing sunroom which has built-in bookshelves, desks and storage cupboard
• The kitchen is positioned in the centre of the home. The layout works very well, it features a gas upright stove, is infused by winter sun and overlooks the garden
• The laundry is a good size and links the home to the rear garden
• The main bathroom has a shower over large and deep bath
• Huge master bedroom offers an ensuite, built in robes and reverse cycle air-conditioning unit,is filled with natural light and enjoys a peaceful outlook over the leafy gardens
• The house has 3 phase power
• Solarhart hot water system
• Flat, well proportioned block of appoximately 836m2 - north facing aspect to the rear
• Set well back from the street with shrubbery giving privacy; gardens are low maintenance and bird attracting
• Large double garage with one auto door providing a great deal of workshop/storage space
• 3 garden sheds used by former owners for a variety of purposes
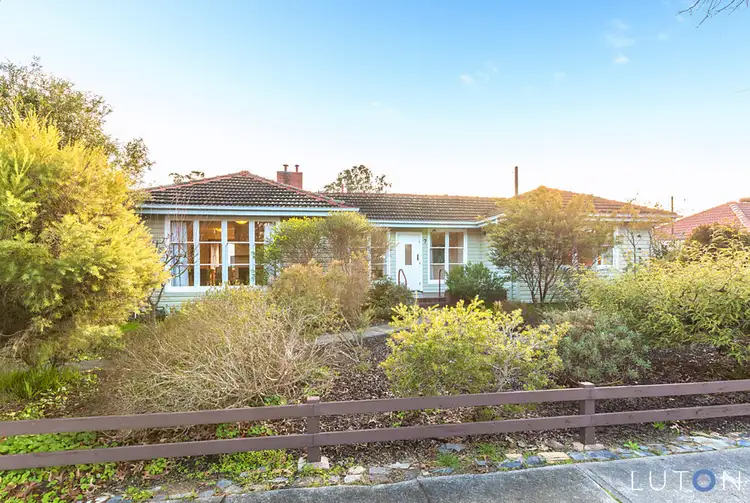
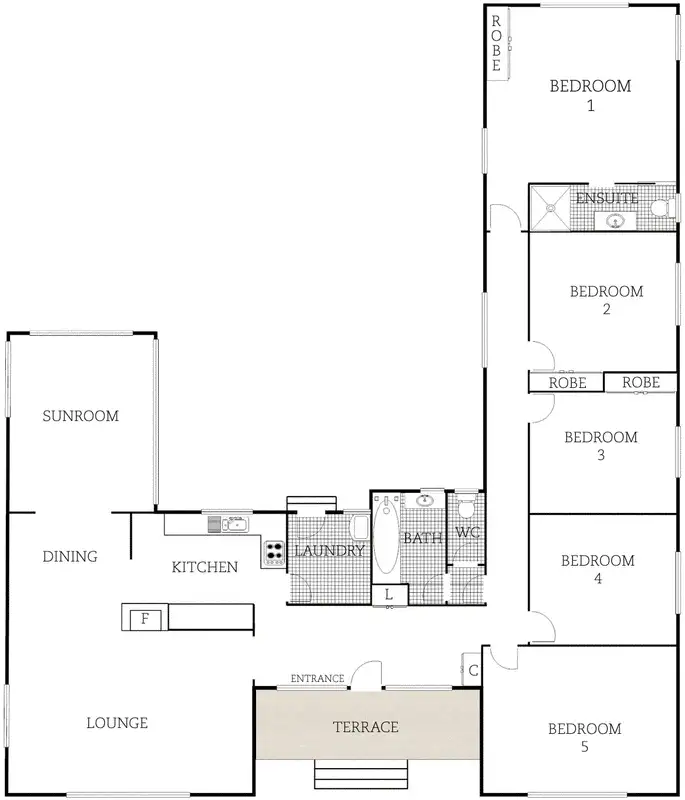
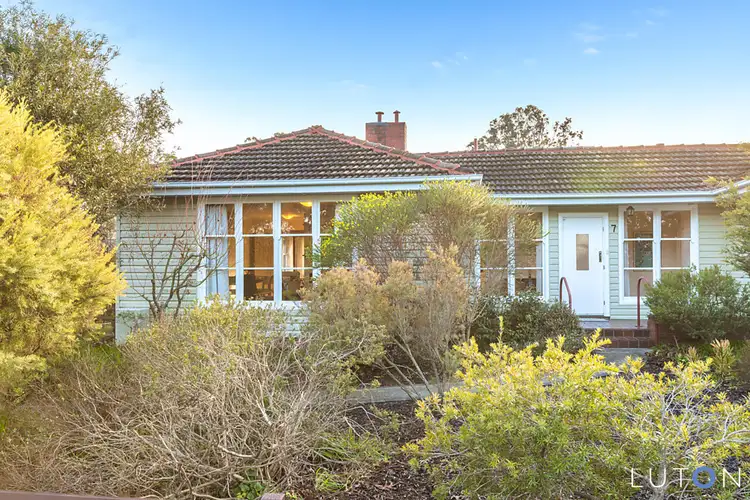
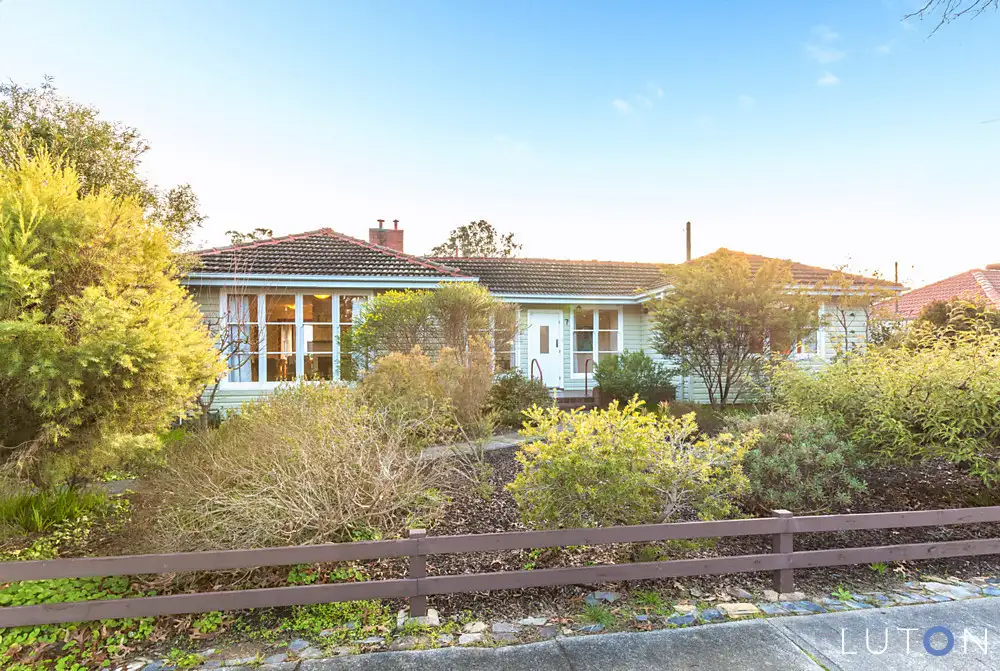


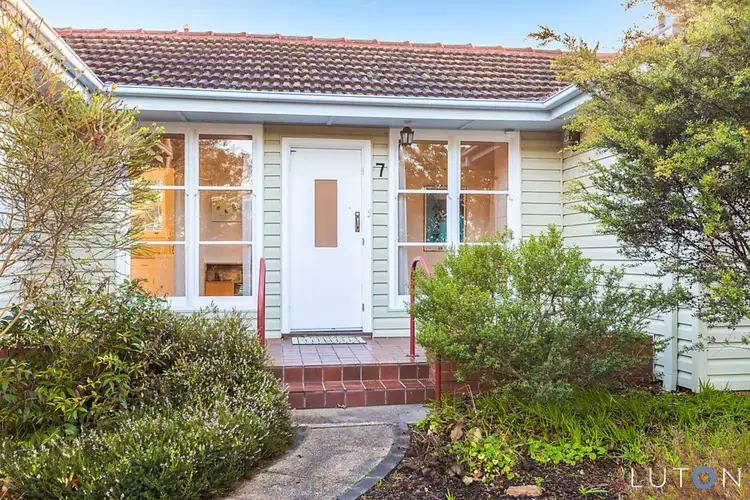
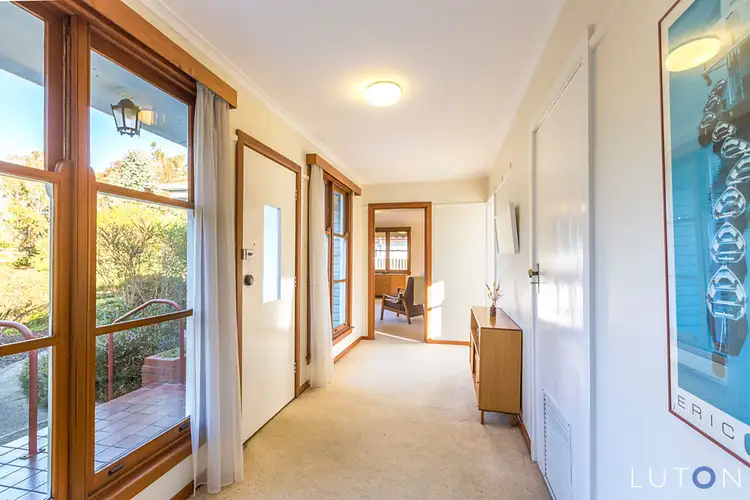
 View more
View more View more
View more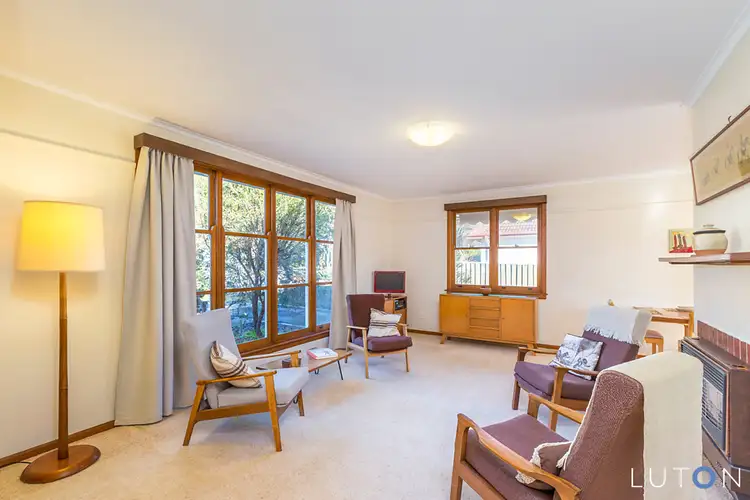 View more
View more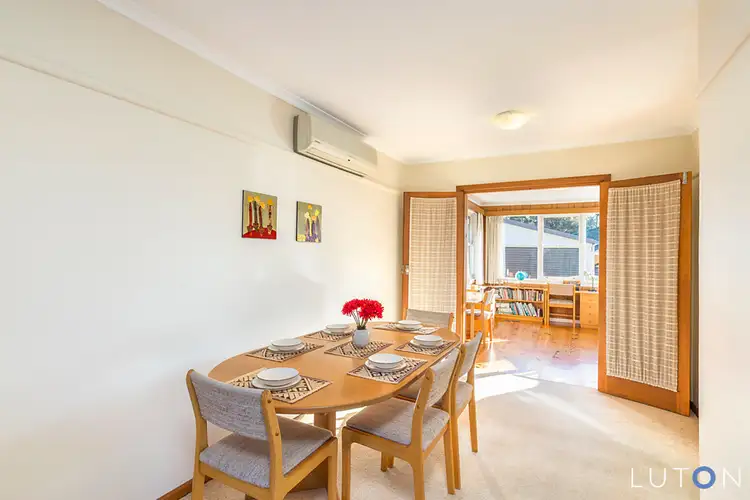 View more
View more
