Impeccably presented and virtually brand new, this stunning Hamptons style family home, masterfully crafted by renowned builder MOJO Homes. Proudly sits on a pristine, landscaped 480m² block in the prestigious and highly sought-after Gables Estate. Designed for modern family living, the expansive and thoughtfully planned layout features a sleek entertainer's kitchen flowing seamlessly into a spacious open-plan living and dining zone, complete with a statement gas fireplace. Accommodation includes two luxurious master suites upstairs, each with walk-in robes and elegant ensuites, plus two additional generously sized bedrooms. A large fifth bedroom or home office is privately positioned on the ground floor, ideal for guests or working from home. Perfect for year-round entertaining, the covered alfresco area boasts a built-in BBQ and overlooks a sparkling saltwater pool with water feature, all set within a child-friendly backyard. Additional living spaces include a private lounge room and an upstairs rumpus with study nook. Superbly located with easy access to quality schools, shops, public transport, and an array of parks and playgrounds, this home offers a premium lifestyle opportunity in one of the area's most desirable communities.
Property Features:
• Stylish open plan kitchen features large bench, stunning Caesarstone benchtops, gas cooktop, quality stainless steel appliances and large walk in pantry
• Expansive dining and living room adjoins the kitchen and seamlessly extends to the outdoor entertaining space
• Private lounge room plus spacious upstairs rumpus or teenager's retreat
• Expansive master suite enjoys stylish ensuite with double vanity and large walk in robe
• Second master suite boasts walk in robe and modern ensuite
• Additional two generous upstairs bedrooms with built in robe and walk in robe to the 4th bedroom
• Spacious upstairs rumpus with study nook offers an ideal space for teenager retreat
• Generous family bathroom with double vanity, bathtub and separate shower services the upstairs living
• Large private 5th bedroom or home office on the lower level with easy access to the downstairs powder room
• The backyard is an entertainer's haven showcasing generous covered alfresco dining space with a built in BBQ set on a solid bench overlooking the sparkling saltwater inground pool with water feature and level lush lawn area
• Automatic double lock up garage with internal & rear yard access
• Low maintenance landscaped gardens surround the home with a north facing front yard
• Some additional noteworthy features included solar panels, ducted reverse cycle air conditioning, planation shutters, quality fixatures & fittings throughout and much more
Location Benefits:
• Zones for Oakville Public School and Windsor High School
• Within easy access to Santa Sophia Catholic College (1.2km), Arndell Anglican College (6km) plus Rouse Hill Anglican College (7.0km)
• A short 5.3km drive to Carmel Village Shopping Village and short walk to Gables Town Centre (yet to be completed)
• Convenient to Rouse Hill Town Centre (9.2km) with a variety of retail shops, cafés, restaurants and recreational facilities
• The future Rouse Hill Hospital is within a short 7.6km drive
• Local bus stop is within a 650m walk on Fontana Drive or Valletta Drive
• A variety of recreational facilities are all within easy reach including Orchard Park playground at the end of the street (500m); 350m walk to Booroola Road Reserve, or 600m stroll to Wheelie Park at the Gables for the whole family to enjoy
• 6.4km drive to Rouse Hill Regional Park with bike trials, playground & recreational facilities
Disclaimer: This advertisement is a guide only. Whilst all information has been gathered from sources we deem to be reliable, we do not guarantee the accuracy of this information, nor do we accept responsibility for any action taken by intending purchasers in reliance on this information. No warranty can be given either by the vendors or their agents.
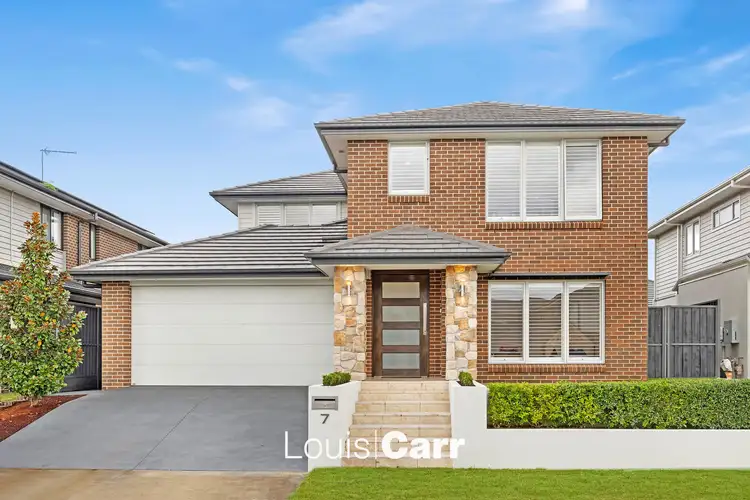
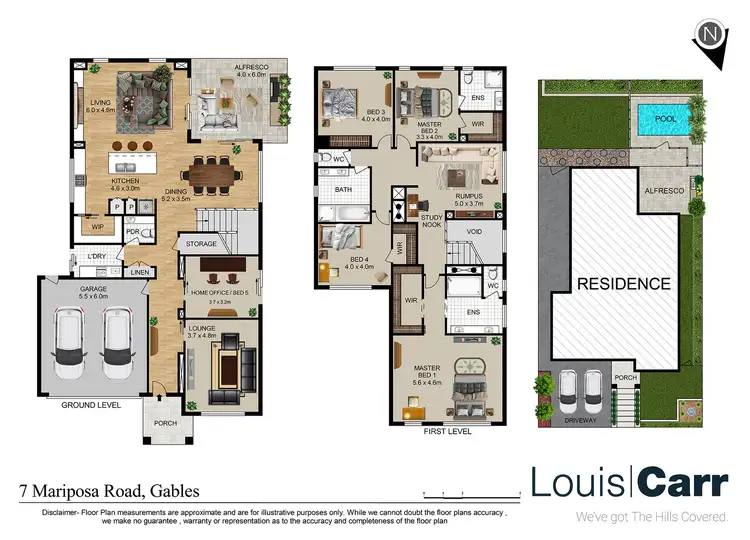
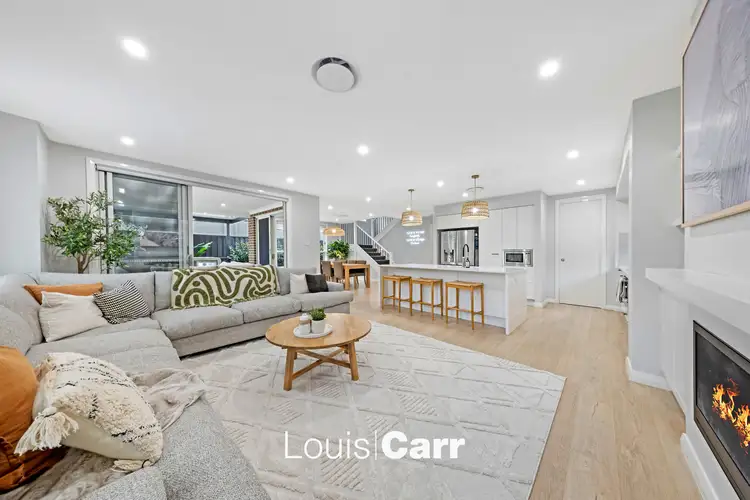
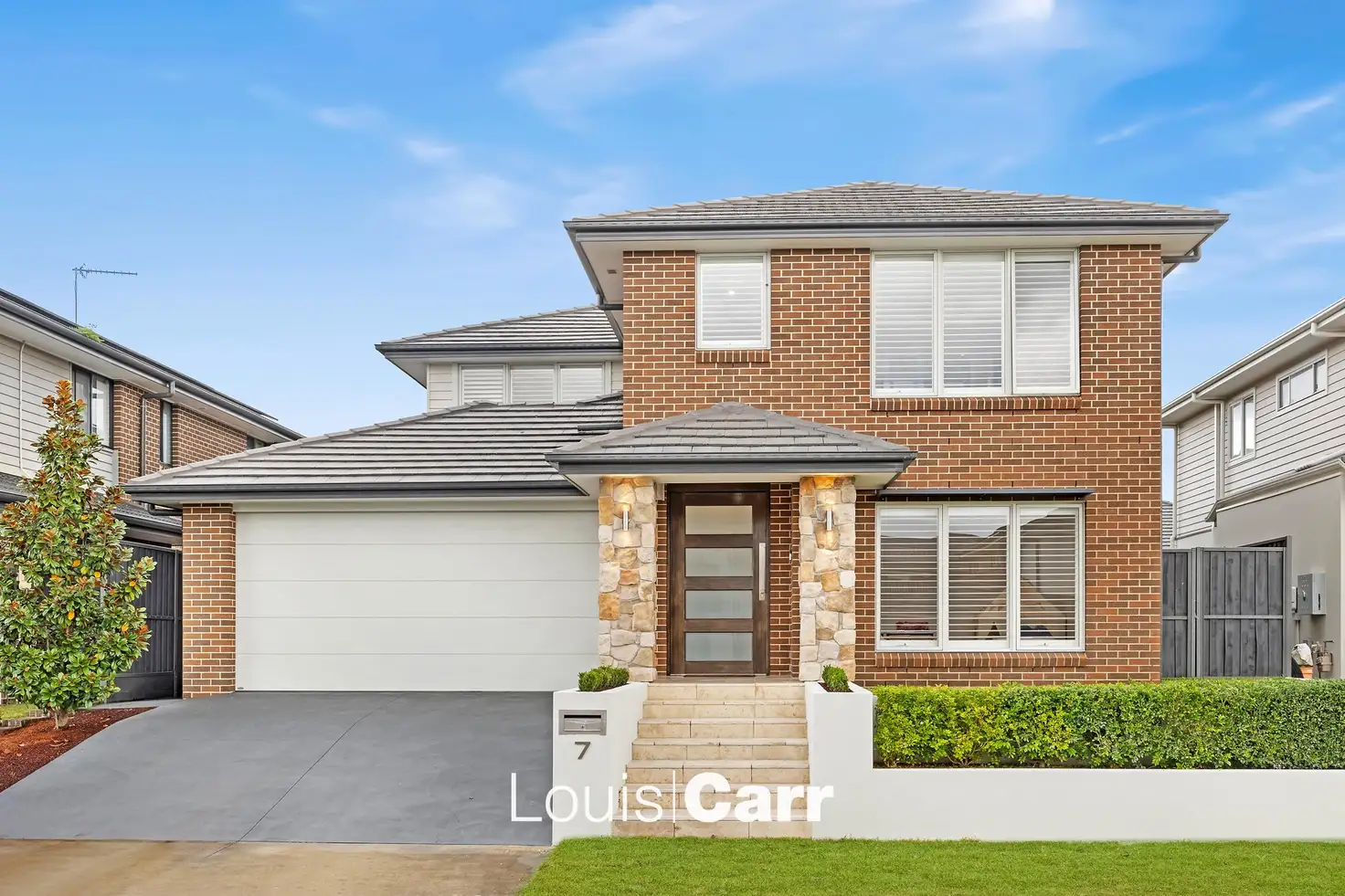


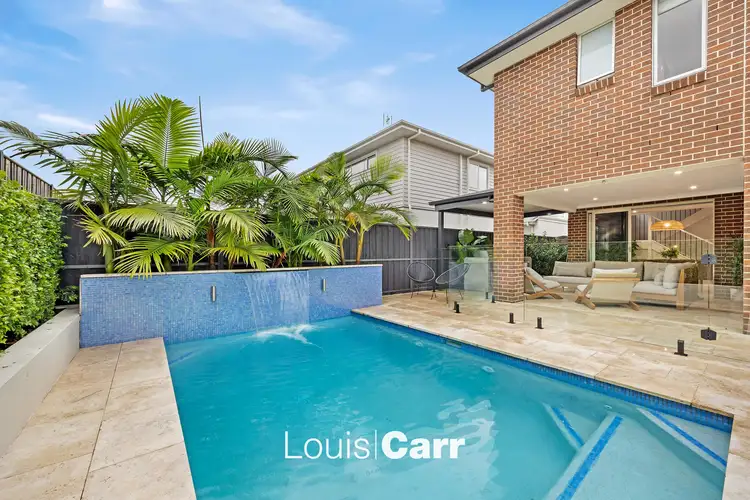
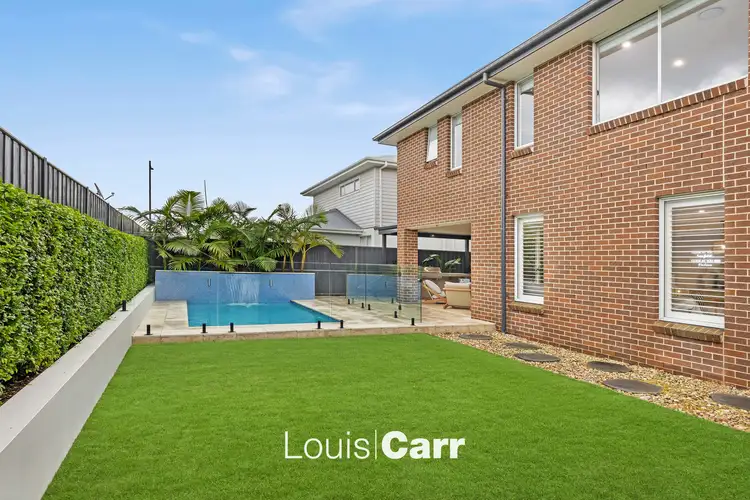
 View more
View more View more
View more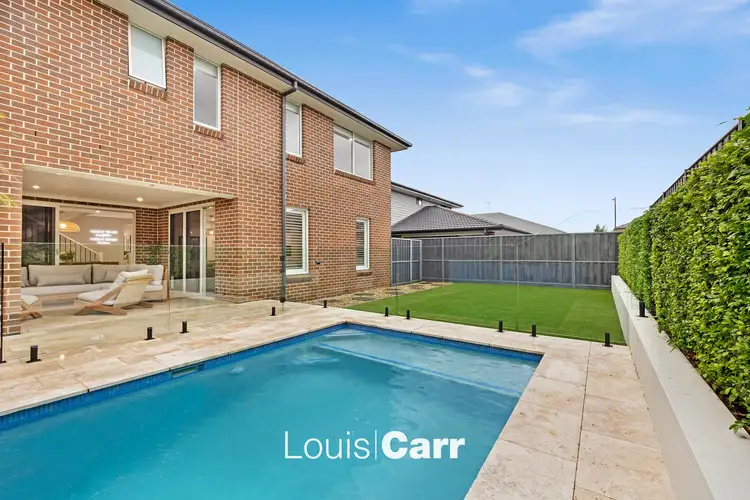 View more
View more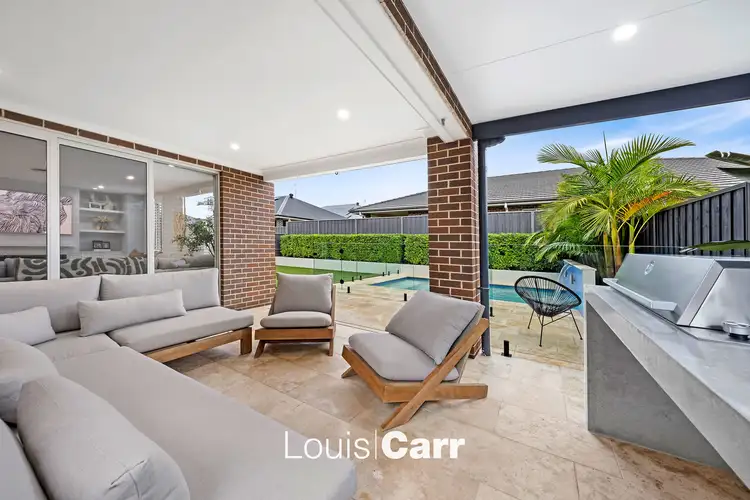 View more
View more
