$1,080,116
4 Bed • 2 Bath • 2 Car • 564m²

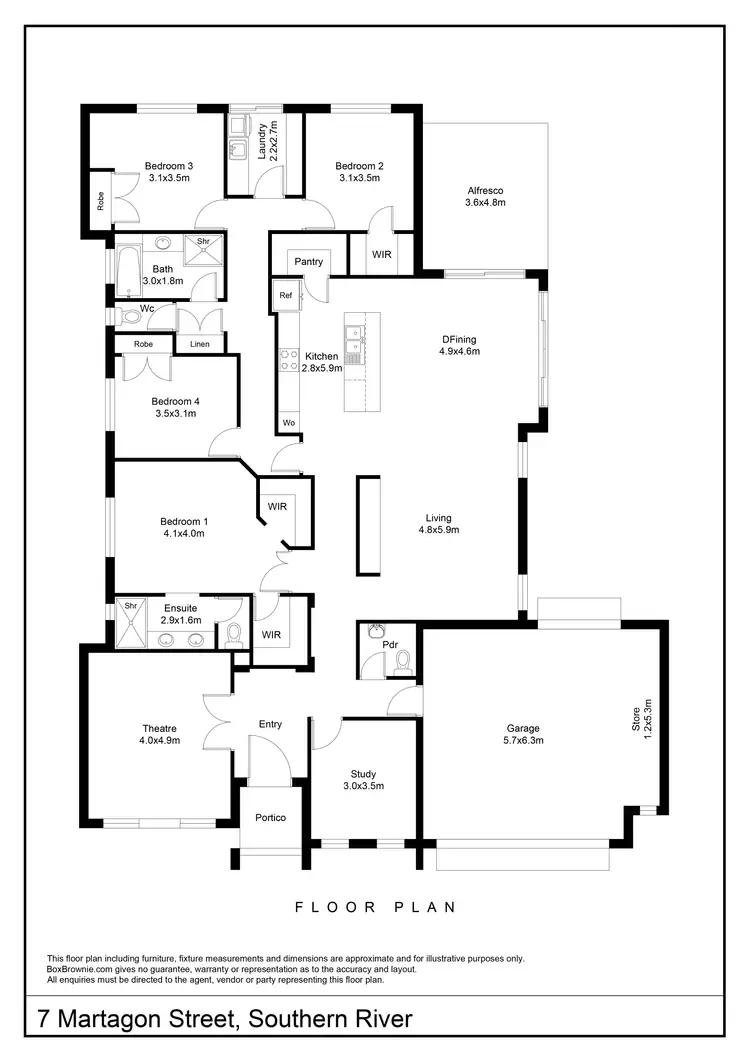
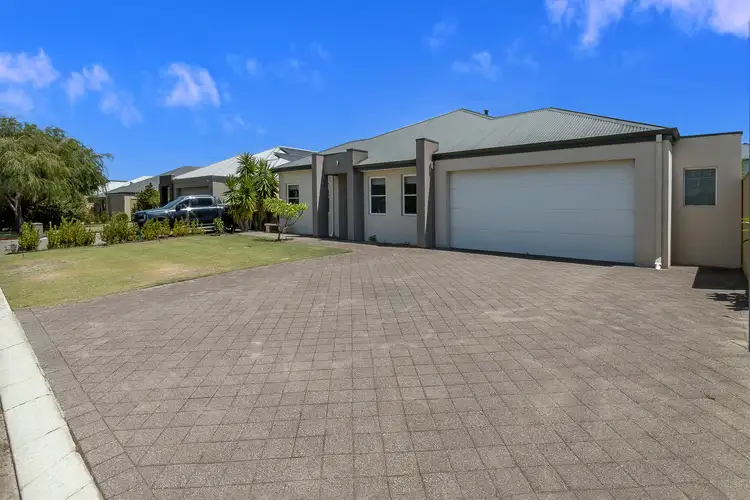
+30
Sold



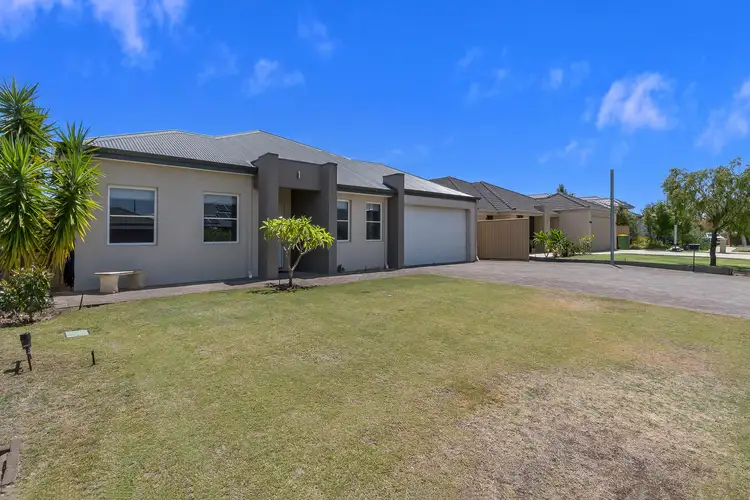
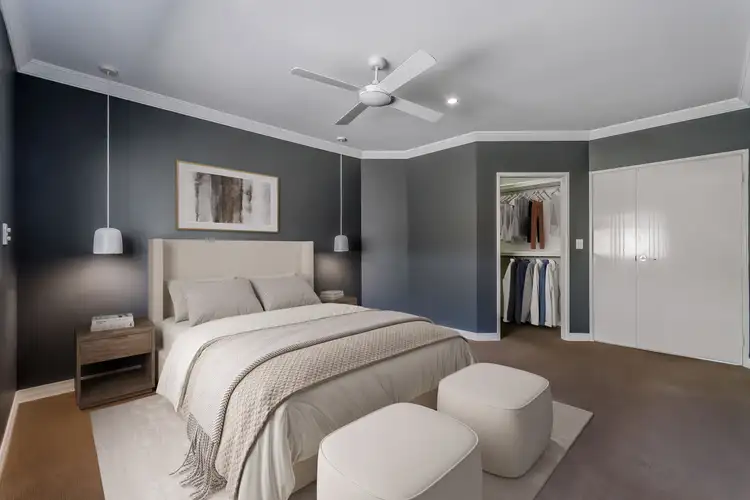
+28
Sold
7 Martagon Street, Southern River WA 6110
Copy address
$1,080,116
- 4Bed
- 2Bath
- 2 Car
- 564m²
House Sold on Mon 14 Jul, 2025
What's around Martagon Street
House description
“ARCHITECTURAL ELEGANCE IN BLETCHLEY PARK!!!”
Land details
Area: 564m²
Interactive media & resources
What's around Martagon Street
 View more
View more View more
View more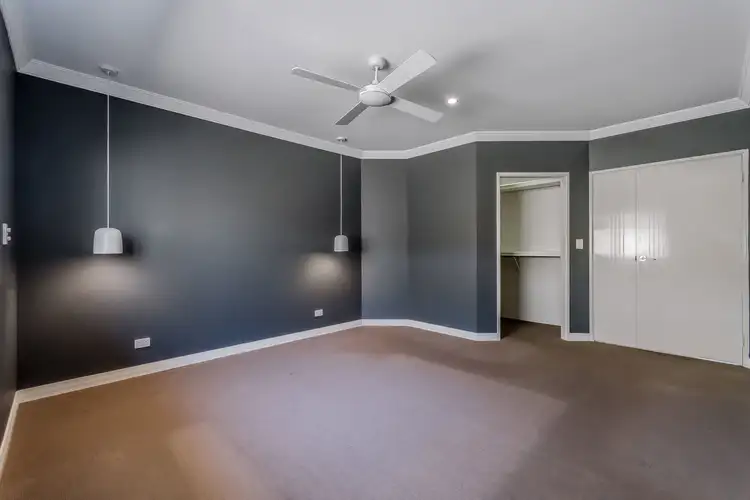 View more
View more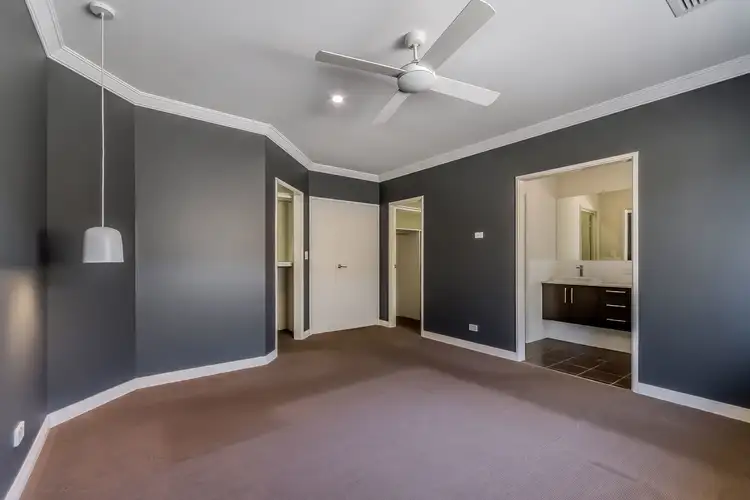 View more
View moreContact the real estate agent

Christina Felton
Attree Real Estate
0Not yet rated
Send an enquiry
This property has been sold
But you can still contact the agent7 Martagon Street, Southern River WA 6110
Nearby schools in and around Southern River, WA
Top reviews by locals of Southern River, WA 6110
Discover what it's like to live in Southern River before you inspect or move.
Discussions in Southern River, WA
Wondering what the latest hot topics are in Southern River, Western Australia?
Similar Houses for sale in Southern River, WA 6110
Properties for sale in nearby suburbs
Report Listing
