This beautifully presented mid-century home epitomises all that a Castlemaine lifestyle has to offer. Full of character and charm with well-established gardens, it offers the best of both worlds. Enveloped by nature and friendly neighbours, this home is only a short walk from the Castlemaine train station, schools, and town centre yet is surrounded by open space and birdsong. The property's rear boundary looks out onto the countryside with a borrowed landscape that enhances a sense of space and immersion in nature. This genuinely charming 1950s-period three-bedroom home also contains a sizable studio that affords its owners a range of options in its usage.
The floorplan has been adapted over time to ensure functionality for the modern owner whilst maintaining its 1950s charm. Feature pendant lights and beautiful period timber details, including oversized windows that wrap around the loungeroom are typical of the period, reflecting a desire for simplicity, functionality, and connection with the outdoors. Double frosted doors lead into the dining room with double windows overlooking the garden and adjacent countryside. At the heart of the home is the updated kitchen with timber benchtops, a freestanding 900mm gas cooktop with an oven, a dishwasher, storage and looks out over the rear entertainment deck and garden. This home also contains an amazingly deceptive storage capacity.
The main bedroom overlooks the native front garden and has built-in robes. Two further bedrooms are north-facing, generous in size and separated by a bathroom with a shower over bath, a vanity, and a toilet. To the rear of the house is a laundry with an additional toilet. Updated for modern comfort and practicality with insulation, gas central heating, concrete stumps, separated NBN to the house and the studio and a split system in the living room.
The rear entertainment deck has an elevated view of the back garden and neighbouring farmland. A north-facing studio provides a multifaceted work, living or creative space. It is well-insulated and features a concrete floor, a split system, an independent NBN connection and a large storage area that has the potential for a bathroom conversion (STCA).
Key features include a beautiful, low-maintenance garden with rambling pathways, established trees, a feature pond, quiet sitting areas and play spaces, a second entertaining deck adjoining the studio, a shed, a large carport, a 10,000-litre water tank for the garden, and a chook pen/cubby house.
If you have an appreciation for town living in a natural environment and appreciate the enduring appeal of a 1950s home, one that you can tangibly feel has been loved and cherished, then this home is waiting for you!

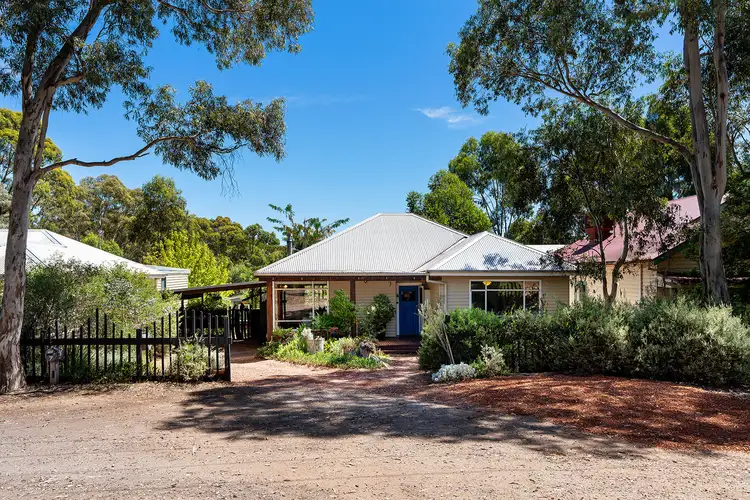

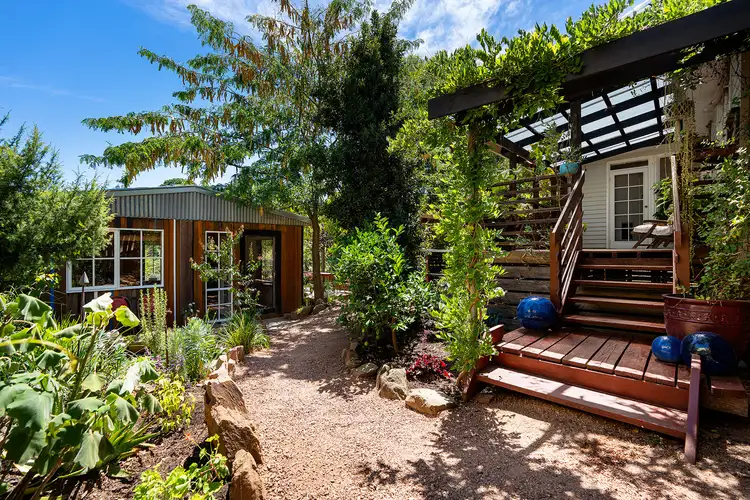



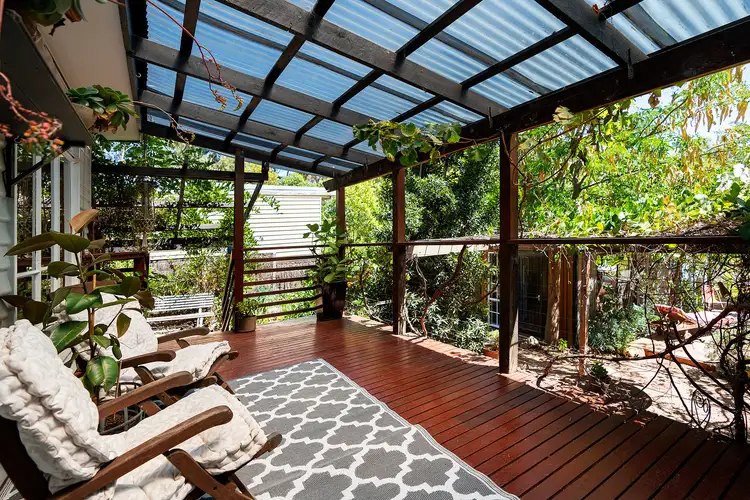

 View more
View more View more
View more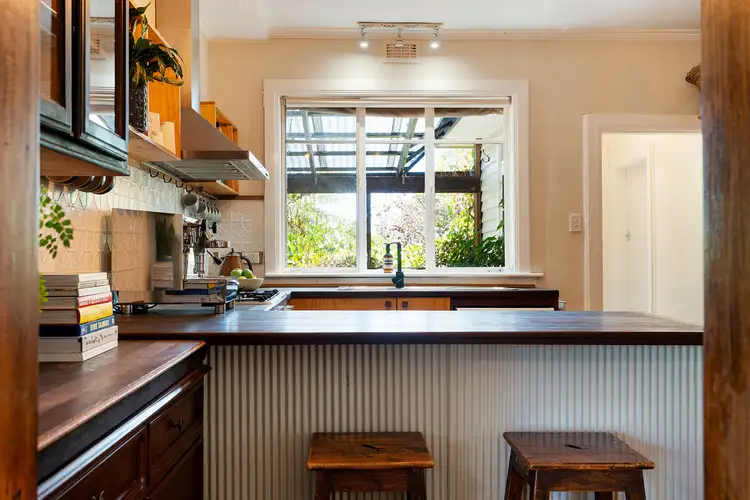 View more
View more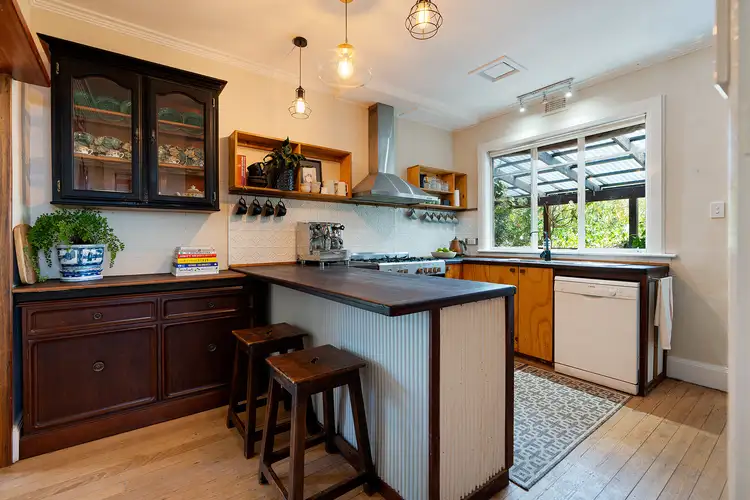 View more
View more


