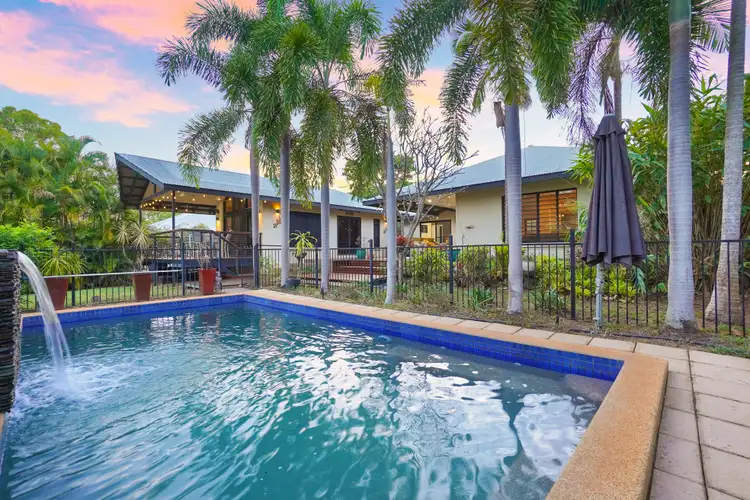Feeling breezy and bright through its spacious single level, this large family home creates a serene retreat looking out over lush bushland reserve, complemented further by captivating alfresco spaces, a sparkling inground pool and a studio to accommodate guests or extended family.
• Banks of louvres enhance effortless flow through practical layout
• Modern family living made easy with distinct zones through open-plan living
• Attractive kitchen with gas cooking, quality appliances and plentiful storage
• Large master offers alfresco access, walk-in robe and ensuite
• Three robed bedrooms group around full family bathroom
• Separate studio/games room with kitchenette and bathroom
• Superb alfresco spaces adjoin main home and studio
• Leafy reserve views create sense of peace and privacy through backyard
• Dual driveway leads to double carport and gated utility parking
• Additional features inc. split-system AC, laundry with yard access
Tucked away at the end of a quiet cul-de-sac bordered by leafy reserve, this appealing abode offers a peaceful family haven in a scenic location, conveniently positioned only moments from schools, local essentials and Palmerston City.
Starting out in the open-plan, you are greeted by a cool, comfortable vibe, where easy neutrals, tiled floors and banks of louvres set the tone for the rest of the home. Featuring distinct zones, the space remains effortless in its flow, connecting seamlessly with the kitchen and alfresco living.
A highlight for keen cooks, the kitchen boasts gas cooking and modern appliances, complemented by stone benchtops, plentiful storage and a waterfall breakfast bar lit by pendant lighting.
As for the alfresco space, this is just a delight. Whether you're unwinding with the family, firing up the BBQ or having friends over to while away another lazy weekend, this space is all set to impress with its lovely pool, large backyard and gorgeous green views.
Featuring its own beautiful balcony, the studio is another huge highlight. As flexible as you need it to be, this self-contained space boasts soaring ceilings and louvres, plus a bar/kitchenette and bathroom.
Heading back into the main part of the home, the master is another standout. Positioned on its own, it offers alfresco access, a walk-in and ensuite, while grouped together on the other side of the home, there are three robed bedrooms and the main bathroom with corner spa bath.
An internal laundry and split-system AC complete the interior, with a double carport and gated utility parking on a dual driveway rounding out the package outside.
Status: Vacant possession
Year built: 2005 approximately
Area under Title: 1250 square metres approximately
Easements: Sewerage Easement to Power and Water Corporation & Electricity supply Easement to Power and Water Corporation
Zoning: LR (Low Density Residential)
Darwin City Council Rates: $2,700 per annum approximately








 View more
View more View more
View more View more
View more View more
View more
