Embrace a life of elegance in this near-new haven nestled in the heart of Virginia. A symphony of style and comfort, this four-bedroom, two-bathroom residence awaits with the perfect blend of modernity and tranquillity.
Boasting an open plan layout adorned with downlights and tiled floors, this home envelops you in a neutral colour palette that soothes the soul. The light-drenched interior showcases a chef's kitchen with stone benchtops, ample cabinetry, a dishwasher for easy cleanup, gas cooking, a breakfast bar for casual conversations, and a walk-in pantry - an entertainer's dream. The connecting family and meals area, with a picturesque view, seamlessly connects to a covered alfresco space, perfect for gatherings. While the separate lounge room is located off the main hub and affords an additional space to unwind.
The bedrooms, clad in sumptuous carpet, offer a peaceful retreat, each featuring built-in robes. The master suite is luxurious with a walk-in wardrobe, ceiling fan, and private ensuite featuring a dual vanity, dual headed shower, a detached toilet, heat lamps, and floor-to-ceiling tiles. While the main, central bathroom is a sanctuary with ample vanity storage, a glass shower, separate toilet, and a tiled bath for a relaxing soak. The adjacent laundry room with storage, countertops, and backyard access adds practicality to the home.
Step out to the alfresco entertaining space, ideal for hosting enchanting gatherings, while overlooking the low-maintenance grounds and sunny backyard, offering a private retreat. Abundant parking can be found between the double garage, driveway, and gated tailer bay in the backyard.
Ducted air conditioning graces every corner for year-round comfort, while the thirty-panel solar system reduces energy costs. Additional perks can be found with the sprinkler systems in the front and back gardens, a security system for peace of mind, and plumbed water connection for the fridge in the walk-in pantry.
The property is not only a visual delight but strategically located, with Lakeview Reserve, local markets, Virginia Primary School, and shopping centre just a short drive away. Commute with ease, with the Northern Express Way seamlessly connecting you to Adelaide CBD. Don't miss the chance to make this luxurious property your new home.
Property Features:
• Four-bedroom and two-bathroom modern home
• The master suite has a walk-in wardrobe, a ceiling fan, and a private ensuite with detached toilet, dual vanity, dual headed shower, floor-to-ceiling-tiles, and heat lamps
• All bedrooms have built-in wardrobes for functionality and plush carpet flooring
• Open-plan family, meals, and kitchen area with alfresco access
• The kitchen offers a breakfast bar, a dishwasher, built-in gas stove, and a walk-in pantry, with ample bench and cupboard space, white cabinetry, and black tiled splashbacks
• Walk-in pantry has plumbed water to the fridge space
• Separate lounge room off to the side of the main hub with carpet floors
• The central bathroom has a separate toilet, a tiled bathtub, glass shower, and vanity storage, with heat lamps
• Laundry room has ample white cabinetry, countertop space, black splashbacks, and sliding doors to the backyard
• Ample linen storage in the hallway with power points for convent connection
• Sleek tiled floors and downlights throughout the living spaces
• Blinds fitted throughout the home for comfort
• Security system for peace of mind
• Gas hot water system for instant hot water
• 13.2kwh Solar system with 30 panels to reduce the cost of living
• Alfresco entertaining space for gatherings
• Back lawn space for kids and pets to enjoy and paved section down the side of the home
• Landscaped front garden with lawn space
• Sprinkler system in the front and back gardens
• Double garage with auto panel lift door, interior and backyard access
• Ample driveway parking for multiple vehicles
• Side gate with trailer bay parking access in the backyard
• Virginia Primary School is only five minutes away
Schools:
The nearby zoned primary school is Virginia Primary School.
The nearby unzoned primary schools are Lake Windemere B-6 School, and Two Wells Primary School.
The nearby zoned secondary school is Riverbanks College B-12.
Information about school zones is obtained from education.sa.gov.au. The buyer should verify its accuracy in an independent manner.
Disclaimer: As much as we aimed to have all details represented within this advertisement be true and correct, it is the buyer/ purchaser's responsibility to complete the correct due diligence while viewing and purchasing the property throughout the active campaign.
Property Details:
Council | Playford
Zone | MPT - Master Planned Township\ETAC - Emerging Township Activity Centre\
Land | 450sqm(Approx.)
House | 219sqm(Approx.)
Built | 2021
Council Rates | $TBC pa
Water | $TBC pq
ESL | $TBC pa
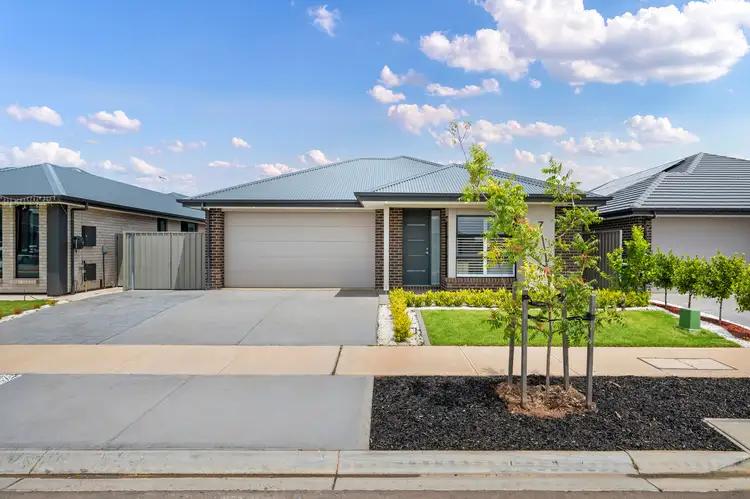
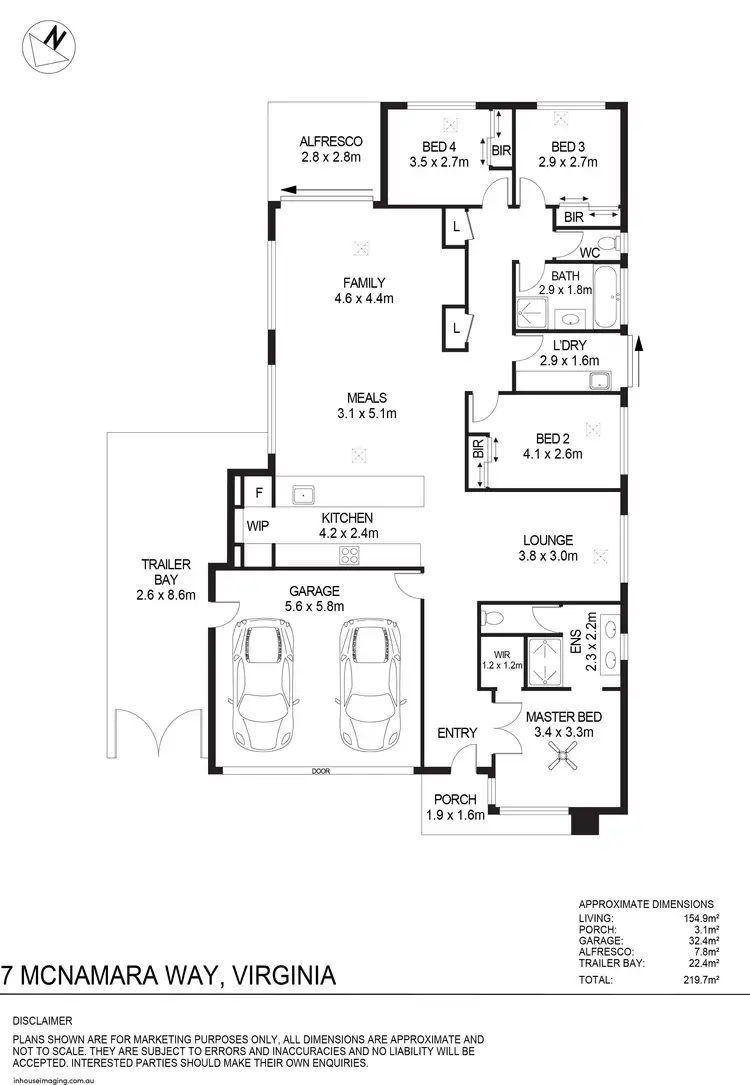
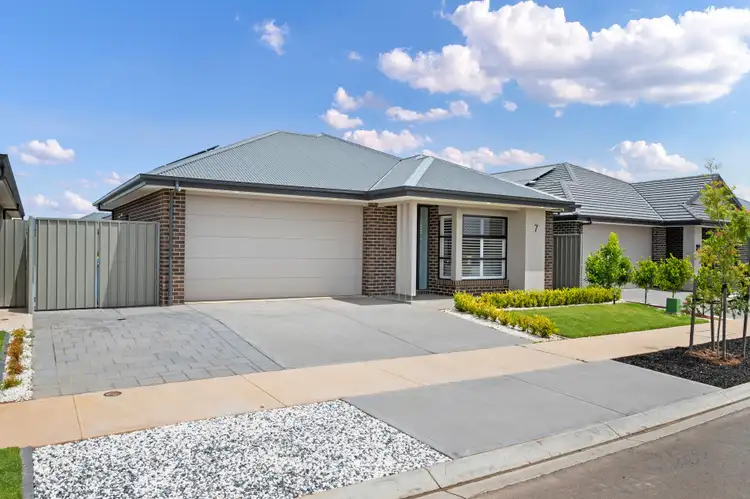



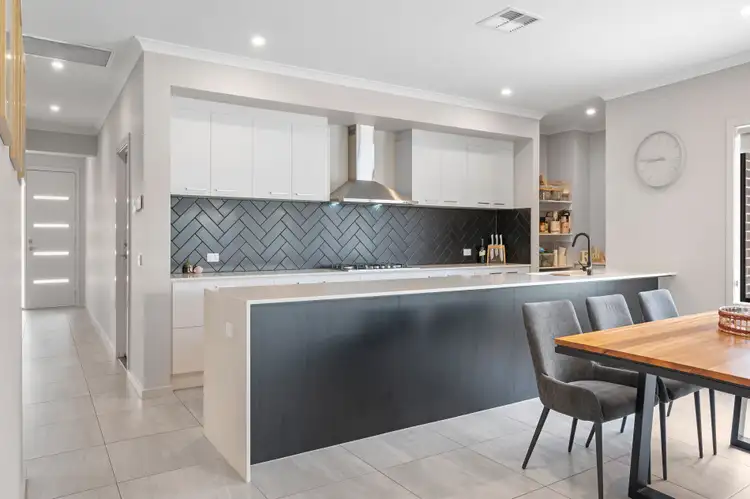
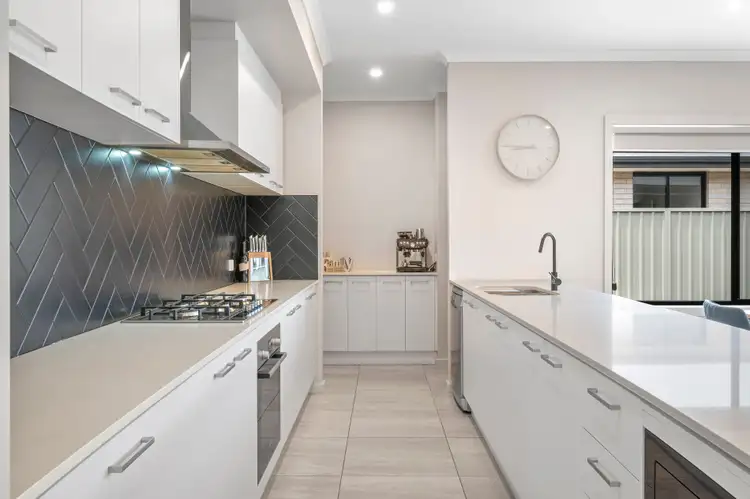
 View more
View more View more
View more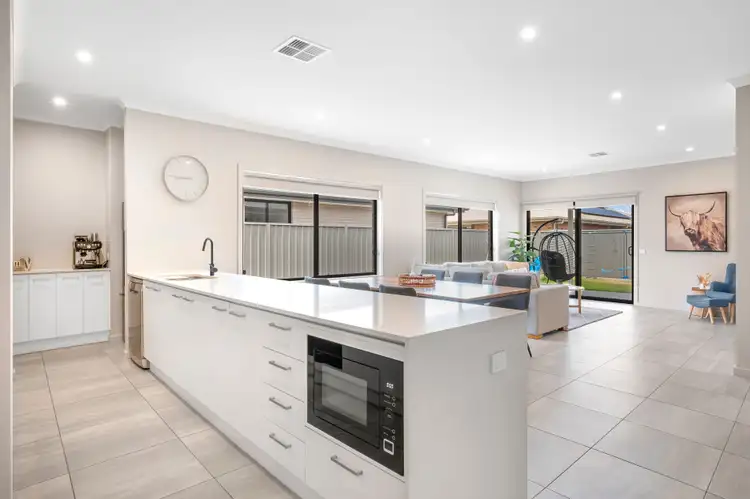 View more
View more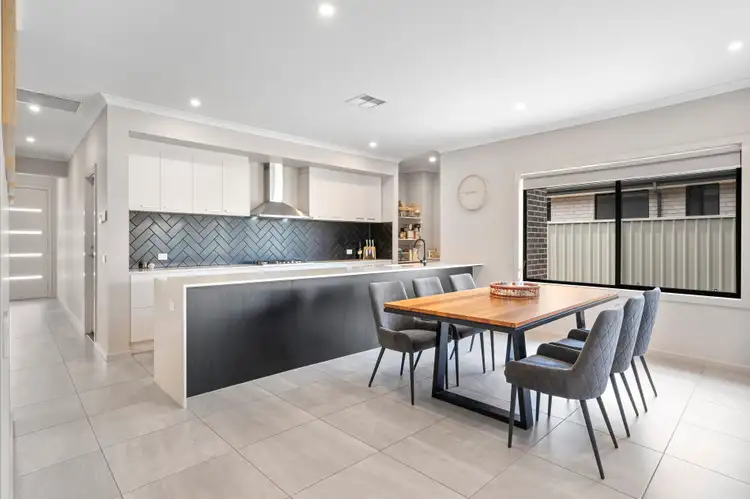 View more
View more
