Welcome to the most incredible home located in the Macarthur region, set in one of the most desirable estate's Emerald Hills. 7 Meadow Grass Cct, Leppington is a statement home without parallel. Situated on a grand 766m2 block, the expansive design ingeniously folds into the natural landscape, capturing masses of natural light and stunning district views with its massive wrap-around balcony.
The sophistication of this palace begins with your first step through your oversized wrought iron front door. You are immediately greeted with the sheer size of the home. Luxury Italian tiles are laid throughout that fits perfectly with the wainscotting that is featured throughout the home that ties exceptionally well with the opulent Luxury of the enormous kitchen and full sized butlers pantry. The beautiful Smart Natural benchtops and superb splash back contrast perfectly with the meticulous shaker kitchen cabinets, black Methven taps and black SMEG Appliances in the Turner Hastings basin. The jaw-dropping kitchen takes full advantage of the outlook over the pool, with stacker doors making the flow from Dining to entertaining to outdoors seamless. The focus on functionality is obvious with the ground floor offering numerous living zones including a formal sitting room fitted with a gas fireplace, large lounge room at the front of the home with an inbuilt gas fireplace, an abundance of designer cabinetry through the hallway to the walk-in linan, full guest bedroom downstairs fitted with a walk-in wardrobe and ensuite with floor to ceiling tiles ceramic sink, marble stone vanity and Methven taps.
The butlers pantry is fitted to full capacity of an already immense sized kitchen, featuring shaker cabinetry, Smart Natural stone benchtop with gas cooktop and a severtory into the third entertaining space, that flows straight outside to the pool for all types of entertainment with the family or friends. This family room is fitted with another gas traditional style fireplace and electric blinds for all your comfort needs.
The grand marble staircase is fitted with stair lights that takes you up to the fourth living space fitted with a floating marble stone bench fitted perfectly with internet and tv outlets. The first floor features a massive wrap around balcony that gives prestigious sweeping views of the Macarthur area. Five oversized bedrooms are featured upstairs. The grand master bedroom is fitted with its own balcony access, ceiling fan, cassette style air-conditioning vents, custom made cabinetry in the walk behind walkin robe that feeds into the grandeur grand master ensuite, featuring shaker cabinetry, twin custom made marble vanities with ceramic sinks, free standing bath all fitted with Methven tapware. Each bedroom besides one has its own full ensuite and walkin robe, fitted with designer cabinetry, custom Marble stone vanities and Methven black tapware.
By night this executive residence would not look out of place in the hills of Hollywood, with feature lighting showcasing the exterior form and the stunning Quarter Olympic swimming pool, Surrounded by Gorgeous Travertine tiles, which is encapsulated by the privacy that is secluded on the imposing facade. Practically speaking everything has been considered. The oversized triple lock up garage empasses the home to perfection.
The inclusions list and schedule of finishes of this architectural masterpiece is what further defines this landmark property. No expense has been spared and no detail overlooked. This remarkable home is being offered to the market for the first time and will never be replicated. Ensure you secure your inspection at the one and only 7 Meadow Grass Cct, Leppington today and prepare to be amazed.
Inclusions
- Italian Tiles
- Plantation shutters
- Marble staircase
- Shaker cabinetry
- Electric blinds
- Multiple inbuilt gas fireplaces
- SMEG Appliances
- Custom made vanities to bathrooms
- Smart Natural stone benchtops
- Methven taps
- Quarter Olympic swimming pool
- Triple Car Garage
- Ducted air-conditioning
- Downlights
- Downstairs Guest bedroom with ensuite and walkin Robe
- Designer cabinetry throughout
- Turner Hastings Kitchen and Laundry sink
- Ample storage throughout.
- Double Brick
- Wainscotting Throughout
- Wrap around balcony
- Butlers Pantry
- Two instantaneous Gas units.
- Alarm
- 5 Living Spaces
- Loft ladder
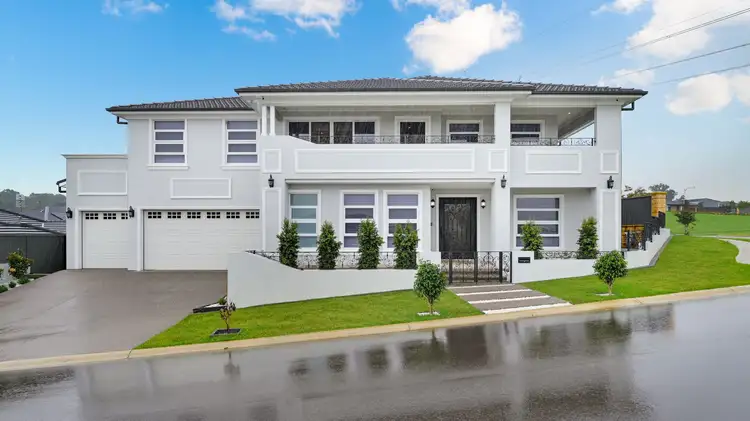
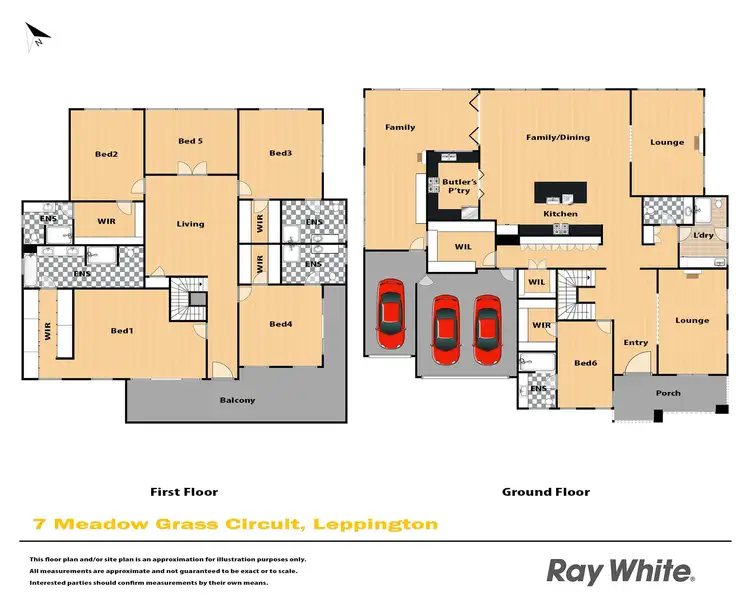
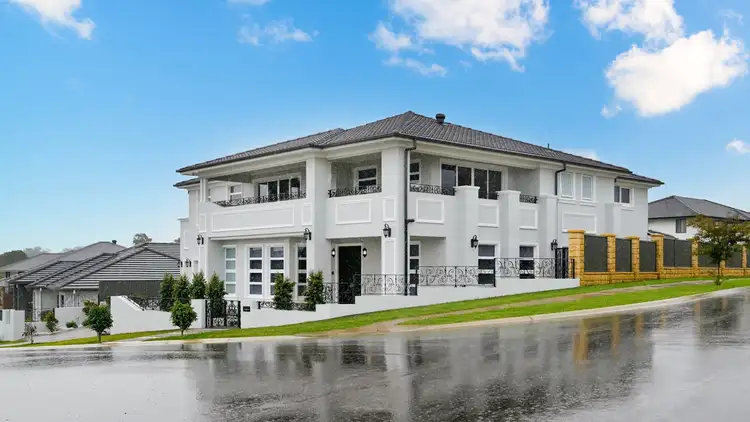
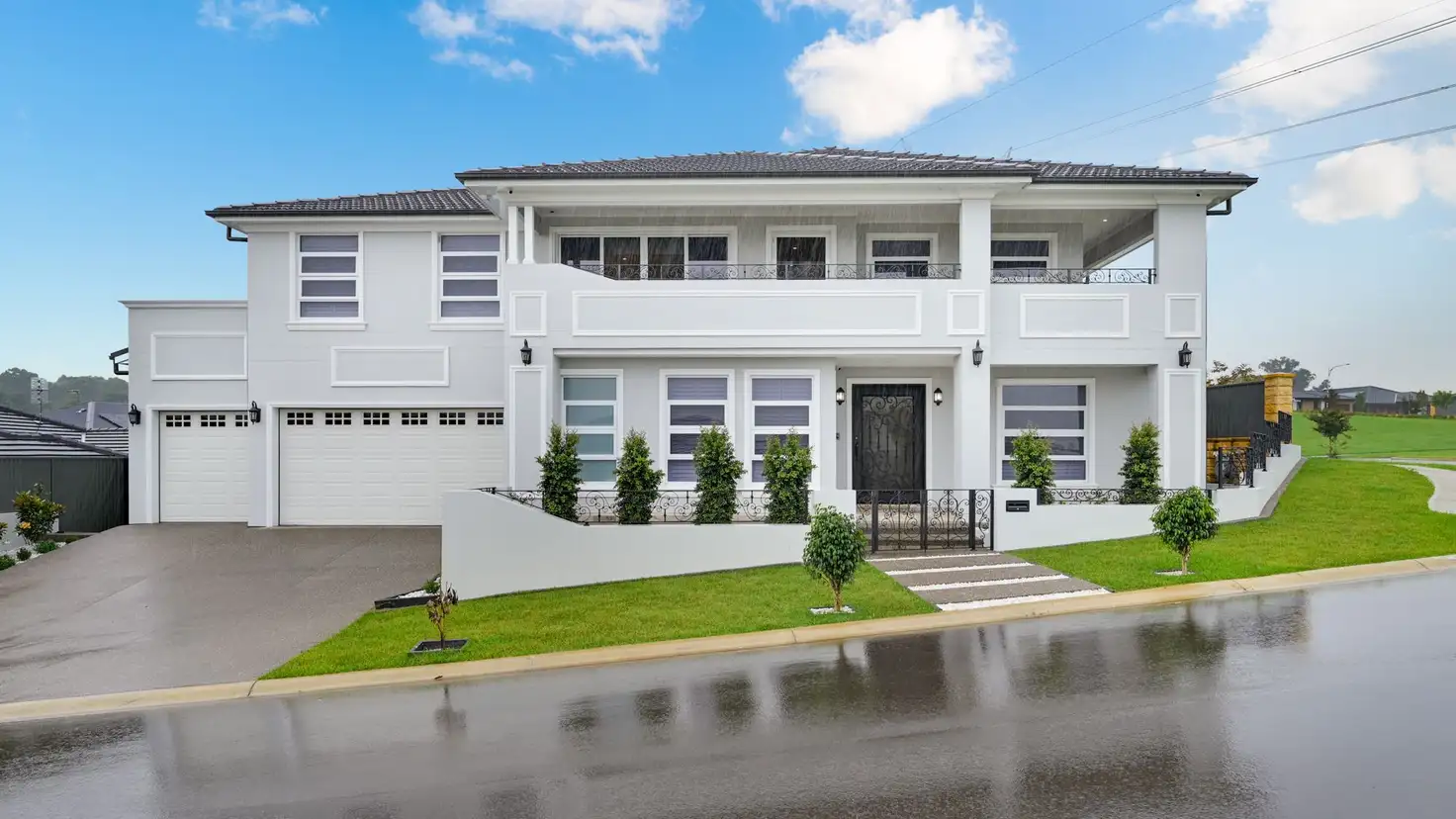


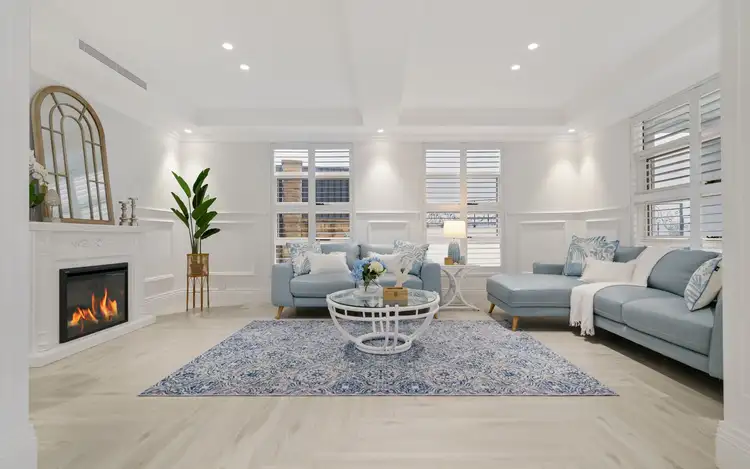
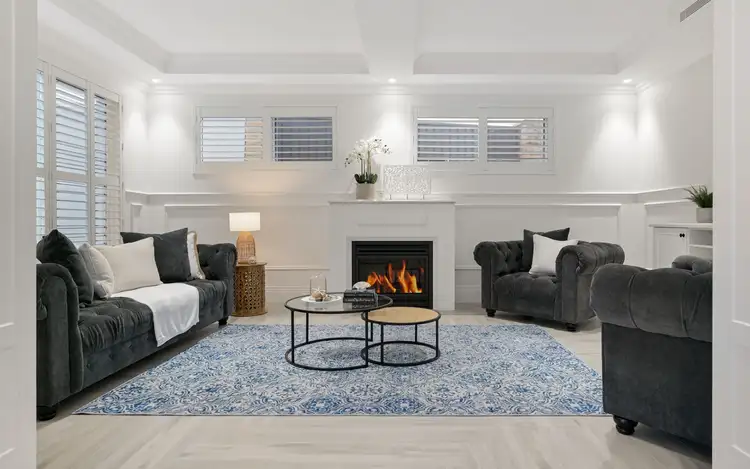
 View more
View more View more
View more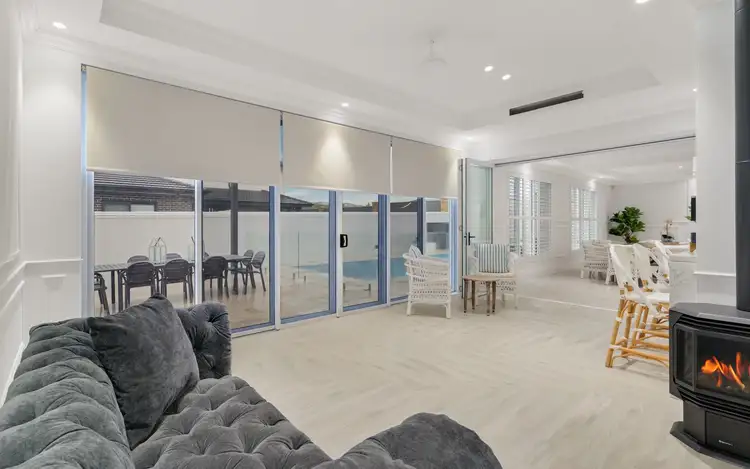 View more
View more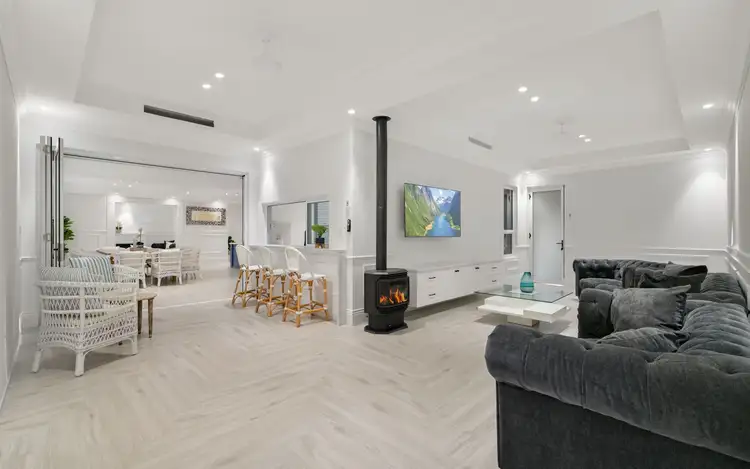 View more
View more
