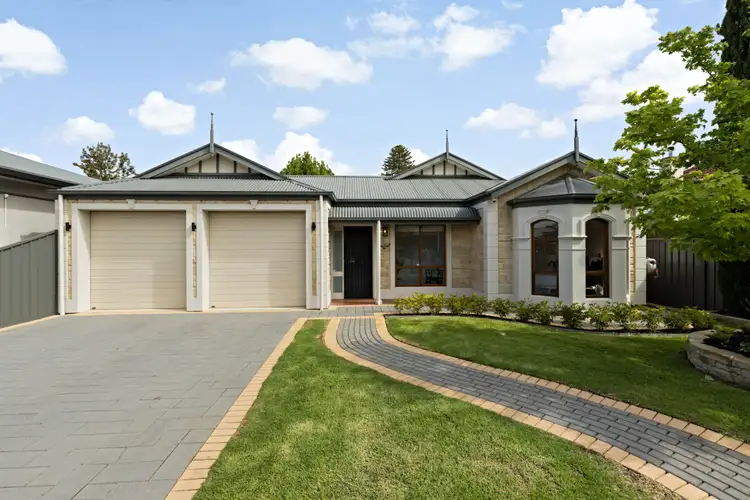Welcome to 7 Melton Street, a stylish and contemporary family home, perfect for those who love to entertain. Offering the perfect blend of indoor-outdoor living and within easy reach of all that you could need, there is so much to love about this property.
Inside, you will discover modern finishes and fixtures, high ceilings, an abundance of natural light, and crisp white walls throughout. Begin to entertain family and friends the moment you walk through the door as you are warmly greeted by the good-sized media room that has plenty of natural light flooding in. From here, daily life will revolve around the open-plan living, dining, and kitchen area where the master chef of the home will enjoy the opulent kitchen with quality stainless steel appliances, a walk-in pantry, ample cabinetry space, and a breakfast bar, for casual meals.
Moving through, homeowners will be sure to enjoy the spacious master bedroom that features and walk-in robe and ensuite with a double vanity, whilst bedrooms two, three, and four all include practical built-in robes. Servicing the bedrooms is the main family bathroom which is complete with a bath, shower, vanity, and separate toilet.
Continue to entertain family and friends under the gorgeous covered outdoor entertainment area that has a built-in BBQ and ceiling fan, perfect for your summer parties. Here you can wine and dine with family and friends whilst the kids play in the sparkling swimming pool and in the low-maintenance fully fenced backyard.
Completing the layout of this beautiful home is a study room or fifth bedroom, depending on your needs, a laundry room with outside access, a second outdoor alfresco area, a garden shed, and a double garage with roller doors and internal access, for added convenience. For the energy conscious, the home boasts a 6.3kw solar system.
Within close proximity to local cafes, restaurants, and specialty shops, Westfield Marion, public transport links that lead straight into the heart of the Adelaide CBD, and quality schools including Glenelg Primary School and Brighton Secondary School, you are truly set in a lifestyle location! This is an opportunity you do not want to miss!
Key Features:
- Generous 700sqm (approx.) allotment
- Modern fixtures and finishes throughout
- Open-plan living, dining, and kitchen area
- Spacious media room/second living
- Modern kitchen with a walk-in pantry and modern appliances
- Master bedroom with a walk-in robe and ensuite
- Three good-sized bedrooms all with built-in robes
- Study room or fifth bedroom
- Main bathroom with a separate toilet
- Laundry room with outside access
- Covered outdoor entertainment area
- Built-in BBQ
- Second alfresco area
- Sparkling swimming pool and outdoor shower
- Garden shed
- Double garage with internal access
- Zoned to Glenelg Primary School and Brighton Secondary School
- Close to all convenient amenities
Auction: Saturday 19th of November at 2:00 pm (unless sold prior)
Any offers submitted prior to the auction will still be under auction conditions. It is the purchaser's responsibility to seek their own legal advice and a Form 3 Cooling-Off Waiver.
PLEASE NOTE: This property is being auctioned with no price in line with current real estate legislation. Should you be interested, we can provide you with a printout of recent local sales to help you in your value research.
The vendor's statement may be inspected at 742 Anzac Highway, Glenelg, SA 5045 for 3 consecutive business days immediately preceding the auction; and at the auction for 30 minutes before it commences.








 View more
View more View more
View more View more
View more View more
View more
