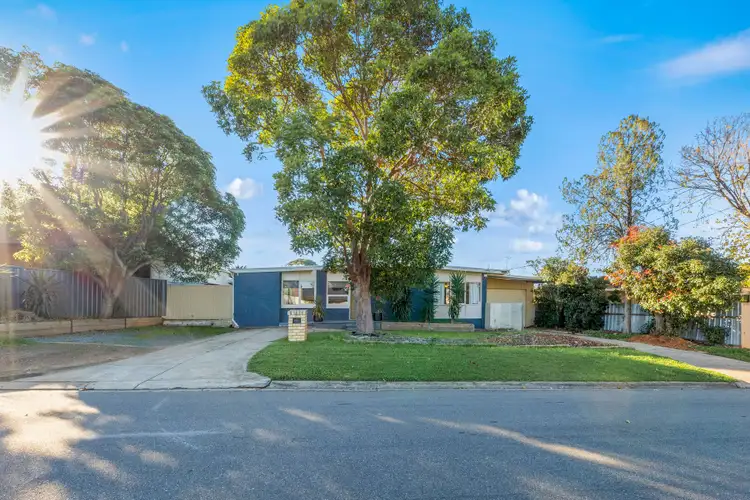Homebuyers, Investors & Developers will all be interested in the finer details of this 1965 constructed and since upgraded solid brick home. Located on a quiet, family friendly street, within easy reach of shopping, public transport and local schools, the home is sited on a generous wide frontage, 621m2 allotment and offers the potential to sub-divide (STCC) while providing a great family home, easy to rent out now and ready to occupy.
Dual driveways will provide ample off street parking perfect for caravan and boat owners who demand extra parking space, ideal for tradies and car enthusiasts. Step inside and enjoy a large living room with fresh carpets ceiling fan and split system air conditioning, flowing from a grand entrance / study area where floating floors and neutral tone provide a bright welcome.
A traditional eat-in kitchen design provides plenty of space for the dining table. Crisp tiled floors offer a contemporary freshness while double sink, stainless steel appliances, feature tiled splashbacks and white cabinetry provide the amenities.
The home offers up to 4 bedrooms, or 3 plus study. The master bedroom has a built-in robe and wall air conditioner while bedroom 3 also offer built-in joinery. Bedroom 4, (or study), has polished timber floors, a built in cupboard and direct exterior access via a sliding glass door. A generous bathroom has separate bath and shower plus there is a separate toilet and laundry.
Entertain outdoors under a generous verandah covering a feature paved patio. The kids can run free in a large rear yard complete with cubby house and play equipment and 2 cars can park securely in a long carport with roller door access.
Briefly:
* 1965 constructed, solid brick home on generous 621m2 allotment
* Wide street frontage with dual driveways & ample off street parking
* Potential to sub divide (STCC)
* Up to 4 bedrooms, all of good proportion
* Bedroom 1 with built-in robe and wall air conditioner
* Bedroom 3 with built-in joinery
* Bed 4, (or study), with polished timber floors, built-in cupboard and exterior access
* Large living room with split system air conditioner and ceiling fan
* Grand entrance area with floating floor
* Large eat-in kitchen with crisp tiled floors, double sink, stainless steel appliances, feature tiled splashbacks and white cabinetry
* Bathroom with bath and large shower alcove
* Separate toilet and laundry
* Laundry with terrazzo floor
* Large paved verandah, great for outdoor living
* Generous rear yard with cubby house and play equipment
* 2 Car carport with roller door
* 2 tool sheds
* Raked ceilings from 2.55m - 2.77m
Nested centrally amongst the many parks and reserves the area has to offer. The Valley View Golf Course is just down the road along with numerous other sporting and social clubs. Modbury West School, Para Vista Primary School, East Para Primary School and Valley View Secondary School are all in the local area. World class shopping at Tea Tree Plaza is a short drive away and public transport is available on Kelly Road with the Tea Tree Plaza Obhan Interchange providing quick access to the city.
Property Details:
Council | Tea Tree Gully
Zone | Residential
Land | 620 (Approx)
House | 230 (Approx)
Built | 1965
Council Rates | TBC
Water | TBC
ESL | TBC








 View more
View more View more
View more View more
View more View more
View more
