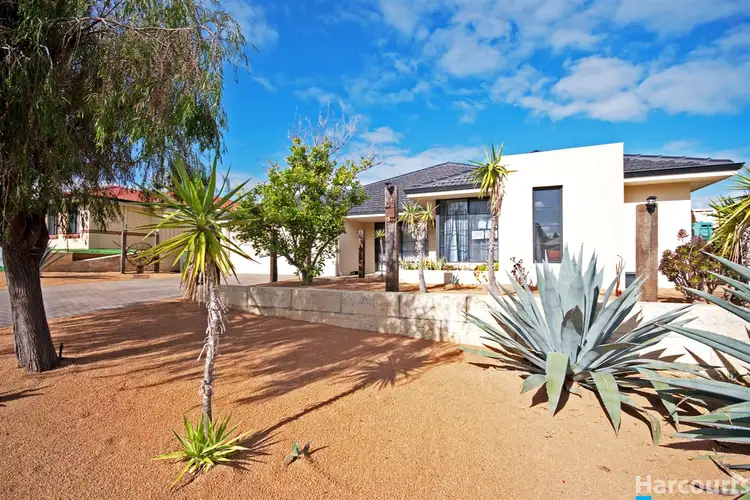The original owners of this fantastic 4 bedroom 2 bathroom family home - with stunning street appeal - are finally ready to sell and let you and your loved ones have your turn at appreciating the many magnificent features it has to offer.
Gleaming floating timber-look laminate floorboards grace the main hub of the house - a spacious open-plan family, dining and games area that is beams natural sunlight, is brilliant in its versatility and incorporates a tiled, contemporary kitchen into its flawless airy design. The latter part of the floor plan comes complete with double sinks, a modern stainless-steel dishwasher, a gas cooktop, separate oven, range hood, storage pantry and more.
At the front of the residence, the cinema room welcomes you inside and, like the bedrooms, is carpeted for complete comfort - with the master suite opposite the entry hallway being the largest of them all and boasting a generous walk-in wardrobe and an intimate ensuite bathroom with a shower, vanity and separate toilet for good measure. Servicing the minor sleeping quarters is a flexible activity room for the kids that adds a fourth living zone to this surprisingly-expansive layout, on top of a large kids' bathroom area with plenty of room for them as they grow into teenagers.
Outdoors, a stunning raised and pitched gazebo-entertaining deck pleasantly overlooks a shimmering below-ground swimming pool and enjoys one of the most private and low-maintenance rear settings imaginable where splendid views to the west meet magical backyard sunsets aplenty. Completing this wonderful package is a double lock-up garage with internal shopper's entry via the kitchen., as well as a gated and paved activity area alongside the house.
Far enough out of the Perth CBD that the night skies are full of stars and not washed out by the bright city lights, this exceptional property will impress you with its convenience and is desirably located in a quiet residential area close to Butler Train Station and bus stops, local shopping at Butler Central, Brighton Village and Ocean Keys, a plethora of sprawling local parklands (including the lush Eastwall Park at the end of the street), John Butler Primary College, Alkimos Primary School, other excellent educational facilities, sporting facilities, pristine northern beaches at Jindalee and Alkimos and the newly-extended Mitchell Freeway. Now this is living!
Other features include, but are not limited to:
- Revamped front landscaping
- Extra-large 2nd/3rd/4th bedrooms with built-in robes
- Stylish and spacious main bathroom for the kids - shower, separate bathtub, toilet, heat lamps and all
- Functional laundry with ample walk-in linen storage, plus outdoor access for drying
- Ducted reverse-cycle air-conditioning
- Gas bayonet in main living area
- Gas hot-water system
- Fibre-network broadband internet connection
- Insulated roof - yellow fibreglass batts
- Easy-care limestone pool surrounds - plus artificial backyard turf next to the gazebo
- Communal bore (Green Estate)
- Council rates - $2,000.00 per annum (approx.)
- Water rates - $220.00 per quarter (approx. - including council water rates)
- 608sqm (approx.) land size
- 226.18sqm (approx.) total living area
- Built by Celebration Homes
- Built in 2009
- Will suit couples, families, first-home buyers and astute investors alike








 View more
View more View more
View more View more
View more View more
View more
