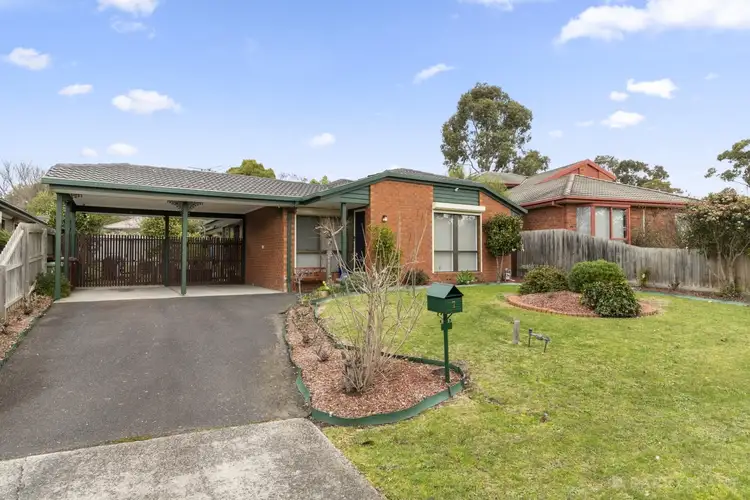Vendors reserve price has been met and this property will be selling by the deadline of Tuesday 13th August at 1pm.
To avoid missing out on the opportunity to inspect or place an offer please contact Abby Dimech 0468 930 110.
Tucked away from the hustle and bustle of life this home sits in a serene court setting with an abundance of land in the court which provides a green belt that connects the cul-de-sac to other similar courts along Kennington Park Drive. This beautiful corridor of green provides a feeling of peace and space that appeals greatly.
The home itself has been wonderfully modernized and provides a real resort feeling of comfort.
Step inside to the formal lounge and dining area, which has vistas to the front yard. The large full height windows provide an abundance of natural light to stream inside and with the lovely neutral tones of the plush carpets, lightly painted walls, and brightly painted ceilings, along with the downlights spotted throughout, it is a very welcoming area to be able to sit and enjoy.
Flow through double doors from this area and enter the open plan living area, which comprises kitchen, meals and family living spaces. This area is extremely well presented and will instantly captivate you. With vaulted ceilings, trendy hybrid flooring, appealing light fittings, and a fashionable ceiling fan, it all combines to provide a very cool vibe.
The modernized kitchen has the "X Factor" complete with stone benchtops, stainless steel appliances including large oven, rangehood and dishwasher, as well as beautifully crafted cabinetry with appliances cupboard and pantry. The Caesarstone waterfall island bench complete with breakfast bar really puts the finishing touch to this area providing an ideal opportunity for a coffee and chat.
Additionally, the informal family living area is a great place to chill and watch TV with vistas to the back yard.
To the rear of the home there are three bedrooms, luxurious family bathroom, toilet and laundry, all zoned off a private hallway. The master bedroom has a huge walk-in robe and direct access to the bathroom, whilst the further two bedrooms have full wall built in robes.
The bathroom has been totally modernized – fully tiled with a tub bath to soak in and frameless shower screen – you will feel spoilt to enjoy the utilization of this!
A large sliding door from the family living room leads to a paved courtyard situated behind the double carport which is under roofline. This area provides a great space to retreat to, to enjoy the outdoors.
The home is nestled on a lovely allotment and wrapped in an abundance of nature with nice garden surrounds.
Extras include ducted heating and split systems throughout the home, modern day/night blinds, security alarm system, and auto shutters to the windows.
Located within walking distance to Chalcot Lodge Primary School, whilst Churchill Park is nearby for recreational pursuits, as well as access to the Monash Freeway for quick commuting.
This home is the ideal place to reside, a home to retreat to for many years of enjoyment and ideally suits young families or even those seeking to downsize from larger family homes yet retain independent living.
Be sure to inspect – we are confident that you will be glad you did!
Photo I.D. required at all inspections.
DISCLAIMER:
The measurements provided of the land and / or property may not be 100% accurate. In order to satisfy yourself of the exact dimensions of the property / land / or of each room, we advise you to conduct your own measurements and / or engage the services of a licensed surveyor. Responsibility for any omissions or errors contained herein is expressly denied.








 View more
View more View more
View more View more
View more View more
View more
