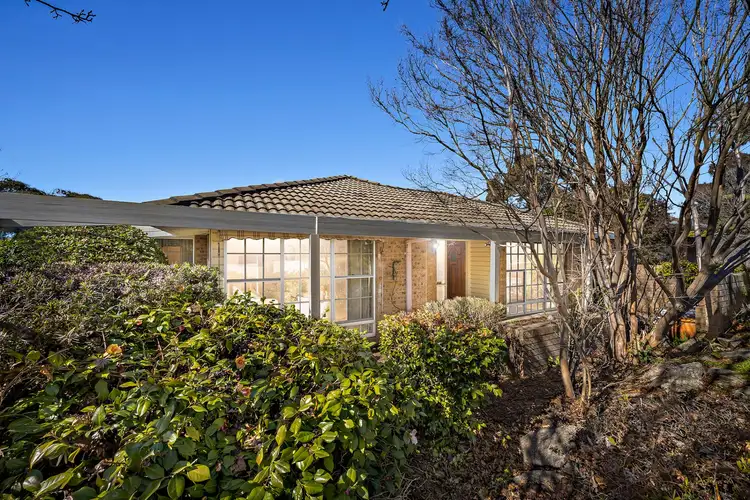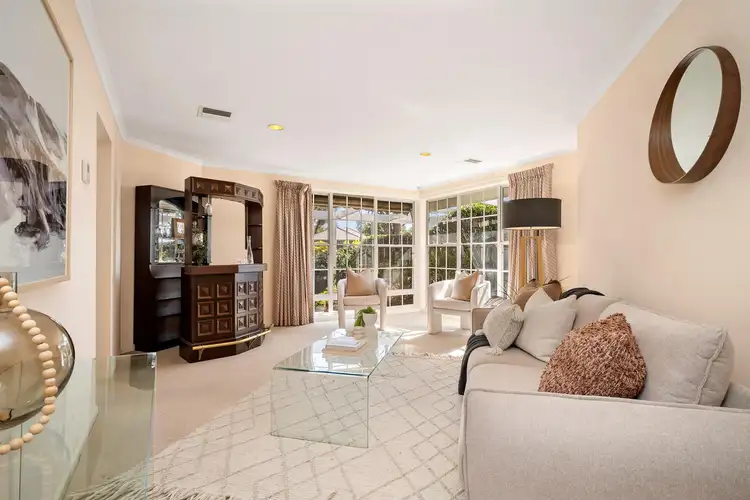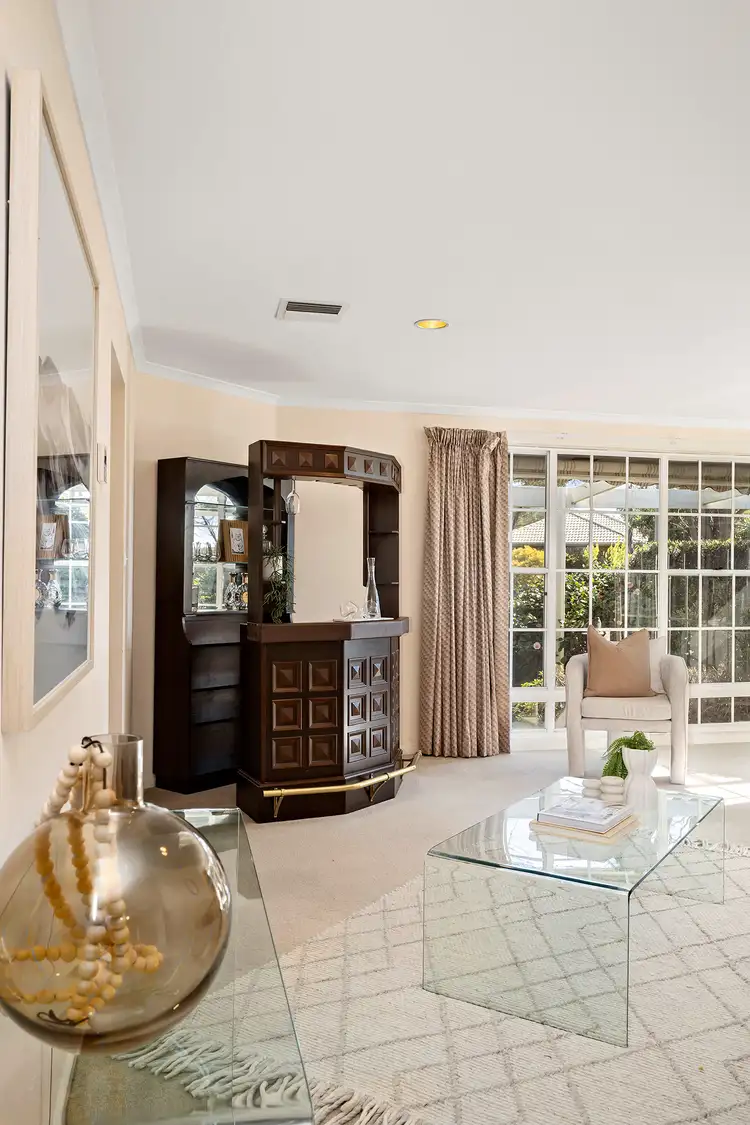FIND. Perfectly positioned in a peaceful cul-de-sac, 7 Meyrick Place offers the ideal combination of quiet family living and everyday convenience. The end of the street backing directly onto a park, this charming late-80s home captures a warm, inviting feel with its colonial-style windows, spacious interiors, and thoughtful layout. It's an excellent opportunity for families, downsizers, or anyone looking for a home with character and comfort.
LOVE. Filled with natural light, the home offers multiple living areas, a large dining zone, and an easy indoor-outdoor flow to a paved entertaining space with a pergola, perfect for gatherings year-round. The master suite is a true retreat, complete with a massive ensuite and walk-in robe, while the additional bedrooms each feature built-in-robes. Reverse cycle ducted heating and cooling ensure comfort in every season, and the oversized double garage with electric roller doors provides secure storage and parking.
LIVE. Florey's family-friendly charm is on full display here, enjoy the quiet and privacy of a cul-de-sac while still being moments from local schools, shops, and transport links. With direct park access from the street, weekend strolls, playtime, and community connection are right at your doorstep. This home combines the best of location, lifestyle, and livability.
ABOUT THE AREA
Local Transport:
� Bus routes to Belconnen, City, and surrounding suburbs
� Easy access to major arterial roads
Shopping & Dining:
� Florey Shops and Belconnen Town Centre
� Westfield Belconnen retail and dining precinct
Schools:
� Florey Primary School
� St Francis Xavier College
WHAT THE OWNER LOVES:
"We have lived in our home since it was built in the late 80's. It has been a fantastic place to bring up children (and grandchildren), and I love that it is within walking distance to the Florey Shops, Belconnen Mall and is a quick drive to the City Centre. I love that it is almost totally flat (has only one step throughout the property), as this has assisted as we have gotten older."
OVERVIEW:
� 3 Bed | 2 Bath | 2 Car
� Main bathroom with separate toilet
� 2 living areas + large dining space
� Kitchen with excellent storage
� Laundry with external access
� Low-maintenance paved outdoor area with pergola
� Reverse cycle ducted heating & cooling
� Oversized double garage with electric roller doors
� Colonial/grid-style windows throughout
� Built 1987
RATES/SIZE:
� Living area: 142sqm approx. + garaging
� Block size: 567sqm approx.
� Rates: $2,212 p.a. approx.
� Land Tax: $3,041 p.a. approx.
� Body Corporate: $500 p.a approx.
� EER: 3.0
All information contained herein is gathered from sources we consider to be reliable. However, we cannot guarantee or give any warranty about the information provided. Interested parties must solely rely on their own enquiries.








 View more
View more View more
View more View more
View more View more
View more
