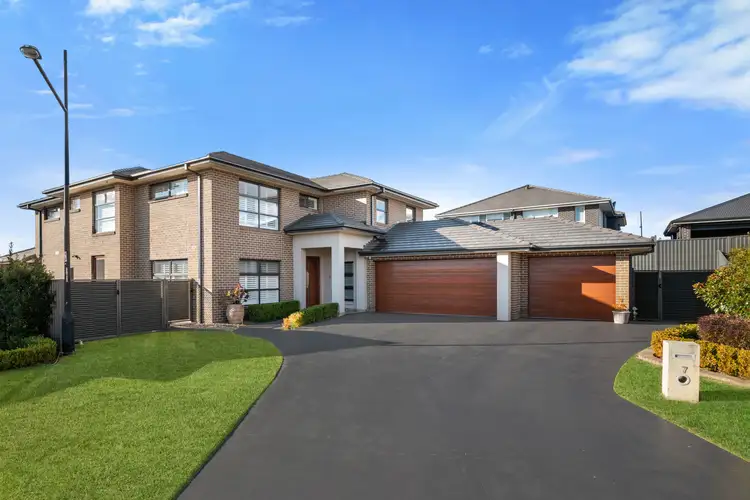Welcome to your dream home in Harrington Grove, where luxury and elegance meet in perfect harmony. This stunning six bedroom residence boasts exceptional craftsmanship, breathtaking design, and an unparalleled level of comfort. From the moment you step through the grand entrance, you'll be captivated by the exquisite details that adorn every corner of this magnificent property.
With over approximately 60 squares of living space, this home offers an abundance of room for both relaxation and entertainment. The open-concept floor plan seamlessly connects the main living areas, creating an inviting space for family gatherings and social events. The gourmet kitchen is a culinary masterpiece, no stone has been left unturned with a host of exceptional features, such as top-of-the-line appliances, custom polyurethane cabinetry, soft close feature, recessed feature ceilings, butlers pantry and a large centre island with seating for casual dining. All overlooking the fantastic dining and family space that spills out to the alfresco.
The spacious master suite is a true oasis, complete with a private sitting area, a luxurious ensuite bathroom and a walk-in closet that would make any fashion enthusiast swoon. The theme of excellence is continued with the remaining bedrooms also being generously sized inclusive of built-in robes, with the sixth bedroom positioned downstairs offering a private ensuite, walk-in robe and external terrace. All bathrooms have been carefully curated and designed to reflect that luxurious family feel, with floor to ceiling tiles, frameless shower screens, generous shower niches, floating vanities and freestanding bathtub.
The home is designed for seamless indoor-outdoor living, with triple stacker sliding doors & counter servery that opens out to the resort-style backyard. The meticulously landscaped grounds feature a sparkling inground salt water pool with travertine tiles, an expansive alfresco with an outdoor kitchen that is the vantage point to admire the private and manicured 1108 sqm block with double gated side access.
This home is packed with high-end features and finishes, including hardwood staircase with LED features, shadowline cornices ceilings, custom millwork, smart home technology, and much more. A three-car garage provides ample parking space and additional storage options.
Nestled in the prestigious Michelia Precinct of Harrington Grove, this home offers an exclusive lifestyle with access to top-rated schools, parks, and recreational amenities. Conveniently located near shopping, dining, and entertainment options, as well as major transportation routes, this home provides the perfect balance of luxury and convenience.
Come experience the epitome of luxury living in Harrington Grove. Don't miss this rare opportunity to own a true masterpiece that will elevate your lifestyle to new heights. Schedule your private showing today and prepare to be amazed by the sheer beauty and sophistication of this exceptional home.
Host of quality Inclusions:
Six oversized bedrooms
Built-in robes
Walk in Robe and ensuite to master and guest
Three-way bathroom upstairs
Fourth toilet downstairs
Tiled throughout
Upgraded carpet upstairs, bedrooms and media
Timber staircase with LED feature lighting
Separate media room
Fitted home office
Children's retreat/ rumpus room
Upstairs living
Open Plan family and dining
Marble look 40mm waterfall stone benchtops
Gas cooktop
Dishwasher
Walk-in butlers pantry with additional sink
Outdoor servery
Soft close custom polyurethane cabinetry
2.9m Shadowline cornices downstairs
Complete fitted laundry with polyurethane joinery
Attic ladder to additional roof storage
Walk in storage room
Understairs storage and coms cupboard
Travertine tiled alfresco
Built in outdoor kitchen
Salt water inground pool
Double gated side access - Drive through to rear
Three car garage
Established Gardens & lawns
1,108sqm Parcel of land.








 View more
View more View more
View more View more
View more View more
View more
