“Worth the wait; a family home for every season and stage of life in a magical setting”
Offers Close Wednesday, 19th January at 1pm.
Proof that the best family homes are years in the making, this 5-bedroom crowd-pleaser - with heated pool, stylish kitchen, multiple living zones, ample garaging, a talent for alfresco entertaining and a rear outlook to savour - is the complete package 18 years and three renovations later. And, boy, was it worth the wait.
Poised below street level to hush the passing world - and create your own on some 1135sqm to the backdrop of towering gums and Minnow Creek - the scene couldn't be better set for this solar powered home with the flawless interior to match its ultra flexible floorplan. A home that considers every mood, milestone, season and stage of life.
It's so well placed that you won't ever have to set foot on a single road to go from home to Joan's Pantry and Apex Park; just two of the many perks that come naturally to a home that put St. John's Grammar and Belair National Park on its leafy doorstep. The wait is over.
• Flexible floorplan includes home office and a mix of casual and formal rooms
• Open-plan kitchen features stone benchtops, high-end Miele appliances, expansive breakfast bar, integrated fridge and integrated freezer, and large butler's pantry
• Master bedroom - with built-in robes and en-suite - finds refuge in its own wing
• c.1970 double brick home with timeless colonial facade
• Outdoor kitchen/bar and two alfresco patios to choose from
• Solar heating and glass fencing to in-ground fully-tiled pool
• Professionally designed interiors by Broadfeather Design and TK Design
• Designed to create smooth flow from kitchen to poolside alfresco pavilion
• Powerful 5KW solar system for reduced energy bills
• Ducted evaporative cooling and gas heating throughout, plus two cozy combustion fireplaces
• Large, flat rear yard with lawned area, chicken coop, storage shed and basketball court
• Storage galore
• Alarm/security provisions
• Separate lock-up carport with drive-through access to rear yard
• Double garage (with remote access) and workshop under the main roof
• Connect with ease to local bike/walking trails and reserves
• Just a short drive from the many conveniences of Blackwood
CT Reference - 5602/159
Council - City of Mitcham
Council Rates - $2,399.40 pa approx.
SA Water Rates - $232.42 pq approx.
Emergency Services Levy - $195.45 pa approx.
Land Size - 1135m² approx.
Year Built - 1970
Total Build area - 363m² approx.
OUWENS CASSERLY – MAKE IT HAPPEN™
RLA - 286 513

Built-in Robes

Ensuites: 1

Pool
3 Phase Power, Close to Schools, Close to Transport, Disabled Access, Existing Fitout, Pool
$2399.4 Yearly
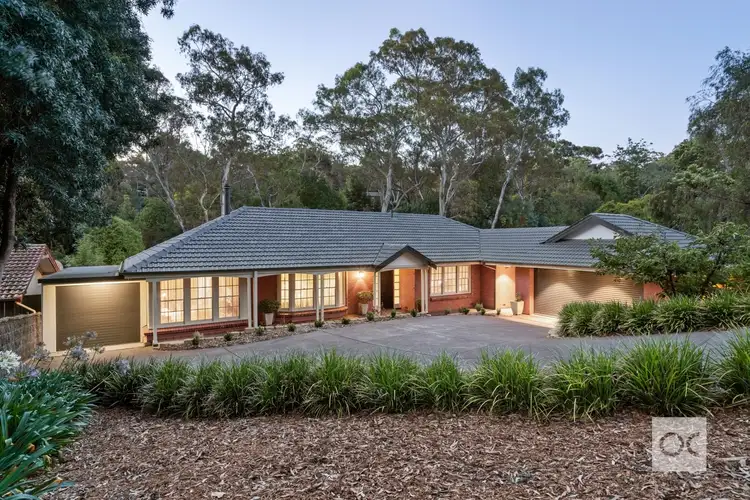

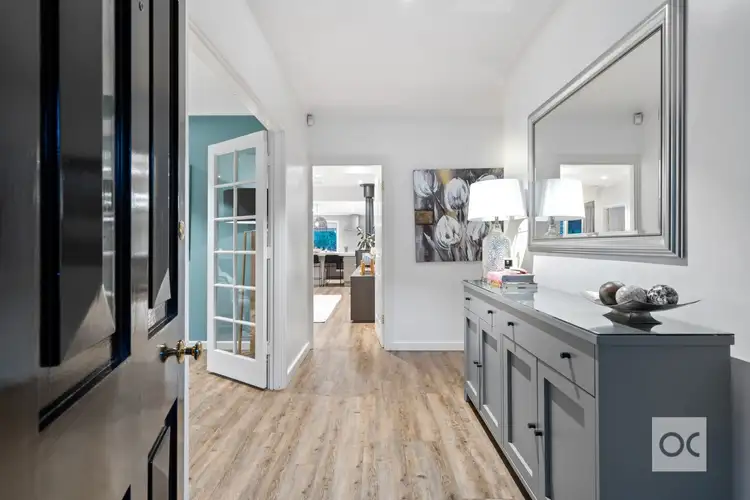
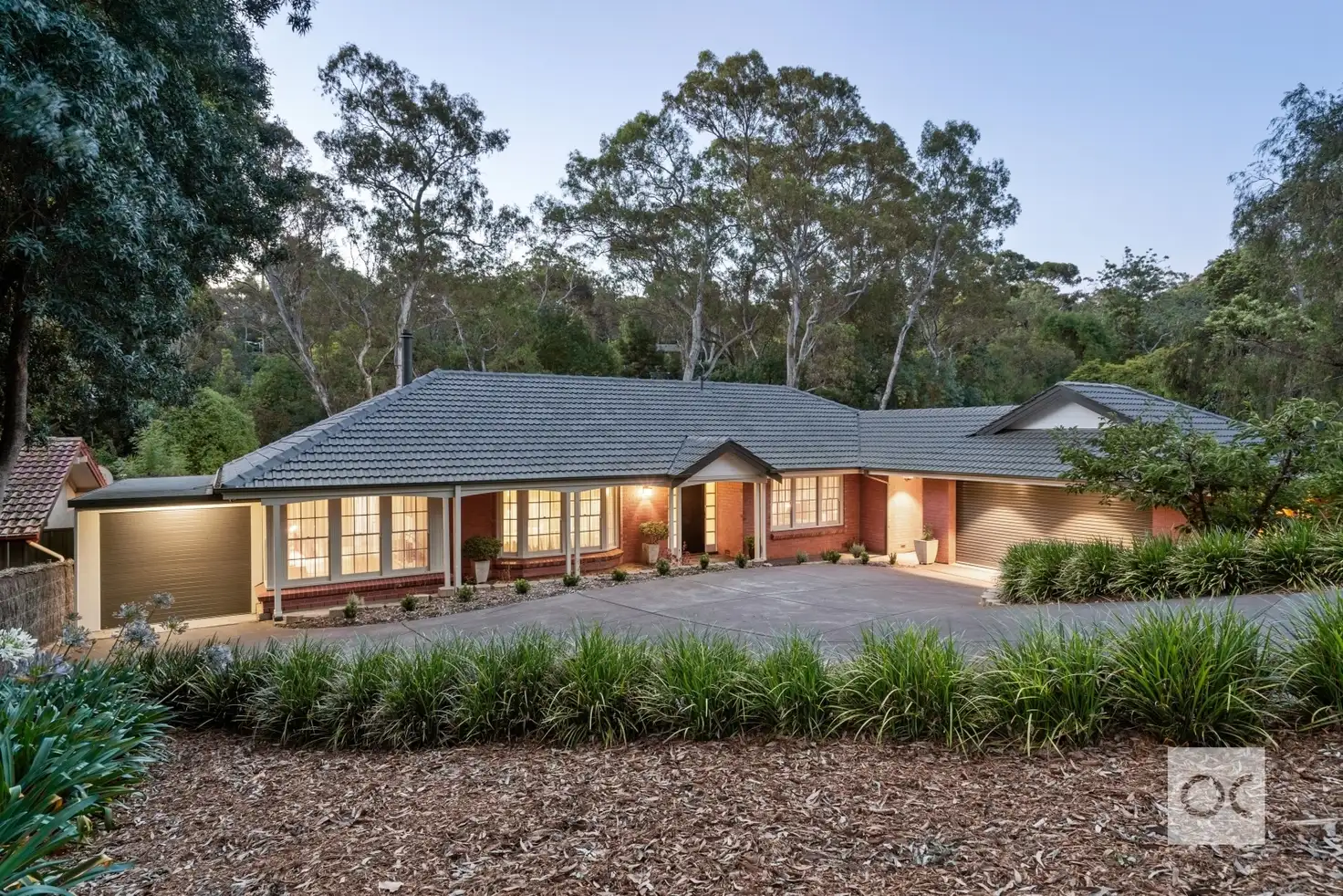


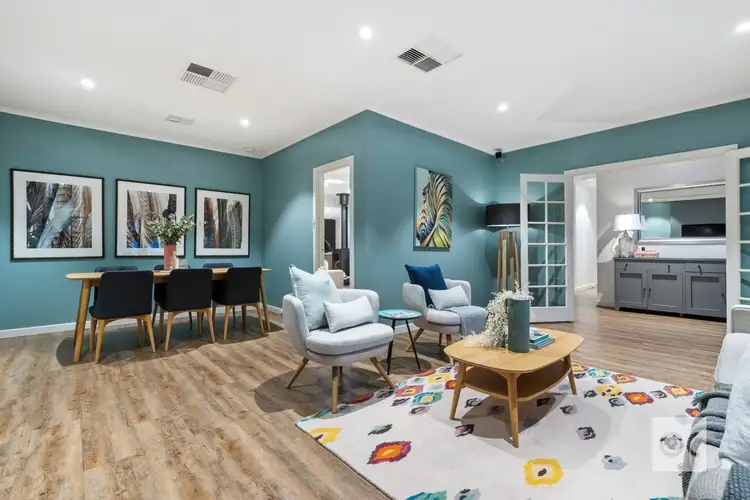
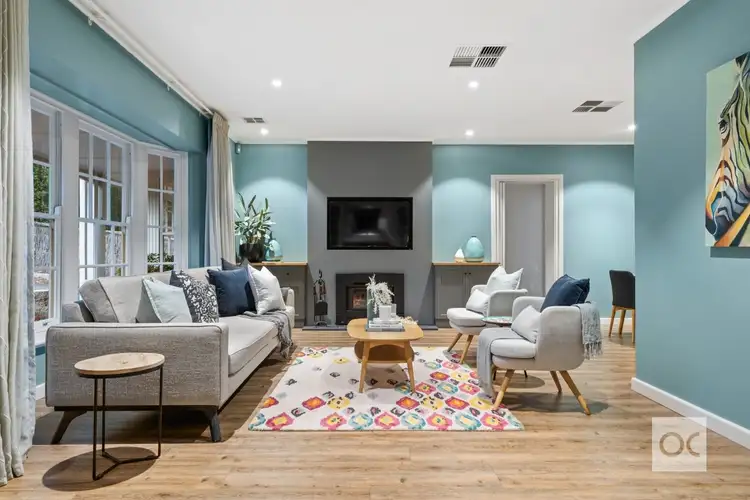
 View more
View more View more
View more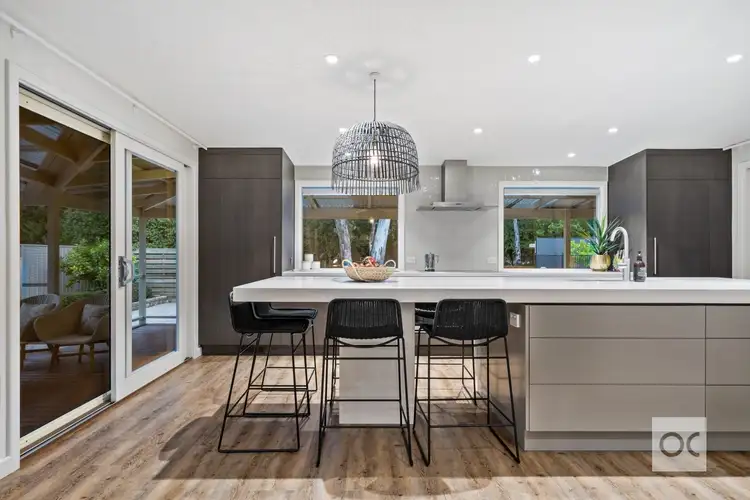 View more
View more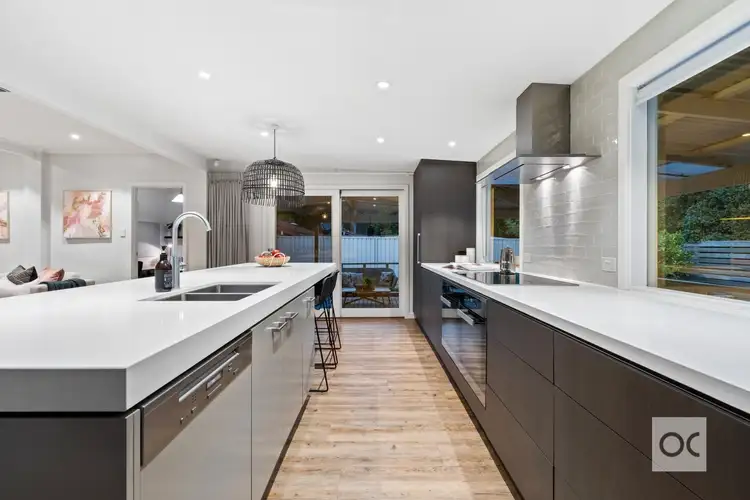 View more
View more
