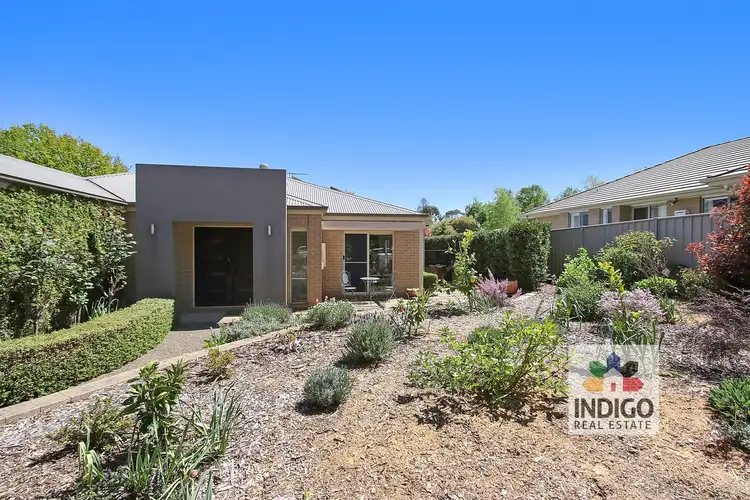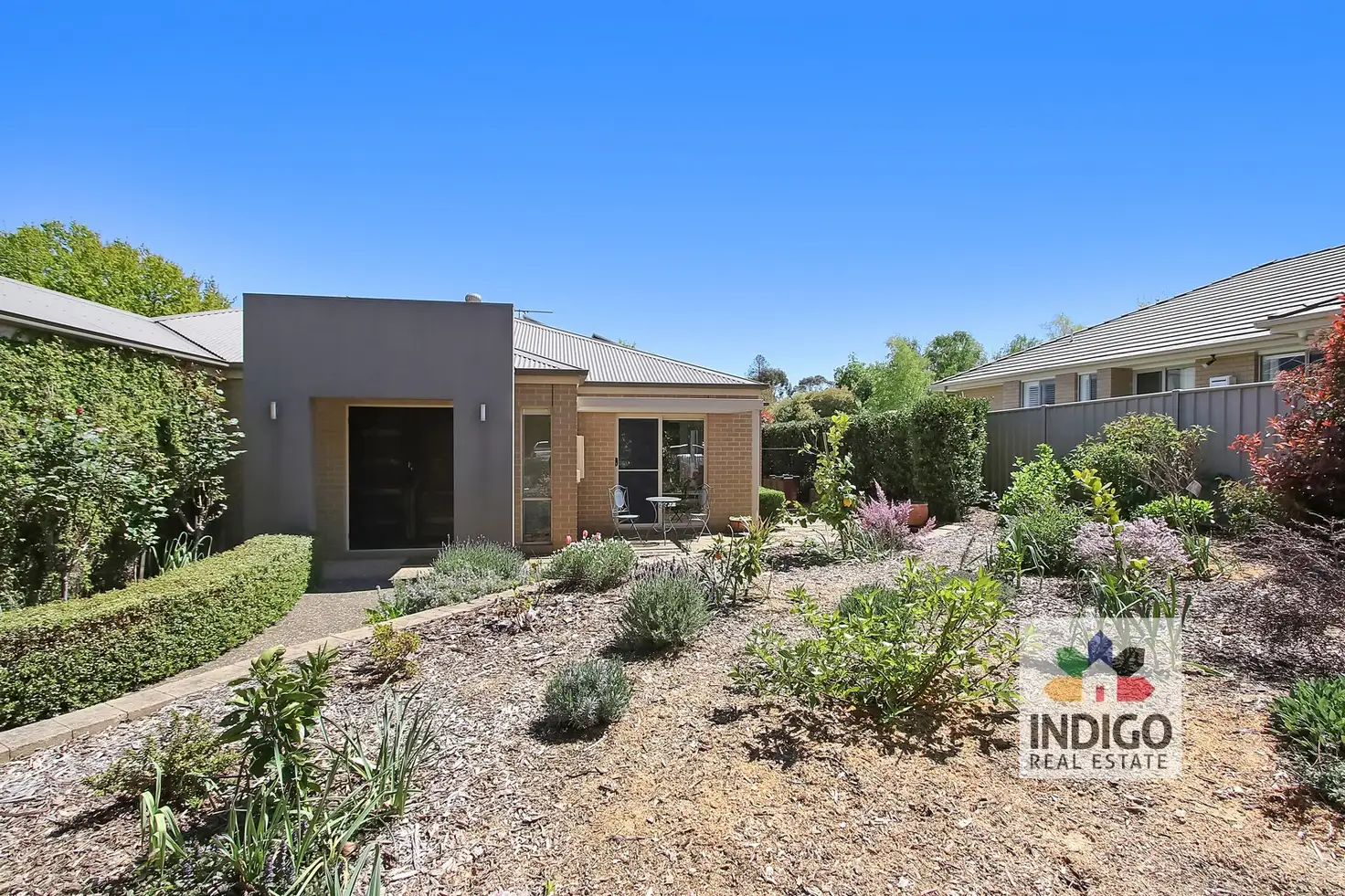Situated on approx. 973sqm, this welcoming, light-filled, low-maintenance, three-bedroom, two-bathroom, brick and colorbond home is ideally located in a quiet, established, and respected Beechworth location, and is only a short walk, ride or drive to local schools, sports facilities, and Lake Sambell.
Immaculately maintained and presented, this spacious home features a wide and welcoming, formal tiled entrance leading to the king-size bedroom, which is complete with a generous walk-in-robe and a tiled ensuite with a shower, vanity, and toilet. Both additional queen-size bedrooms are situated in the private guest wing and feature built-in-robes. Each of the bedrooms are carpeted, and include a ceiling fan, built-in-robes, and plantation shutters.
The generously proportioned, central, open plan living area features the tiled kitchen with a central island, electric oven, gas cooktop, dishwasher, 1 ½ stainless-steel sink, walk-in-pantry, excellent storage, soft-close drawers, and adjacent meals areas. The dining area also offers direct access to an undercover entertainment and BBQ area with a ceiling fan. Also featured is a spacious additional carpeted family / lounge room with a wood combustion heater, and direct access to a rear undercover deck and to the fully enclosed swimming pool.
This home also offers extended living areas including a formal front lounge and a sewing room / office / media room / fourth bedroom at its northern end.
The main, tiled bathroom includes a shower, bath, and vanity. The toilet is separate, as is a generously sized, tiled laundry with a walk-in linen press and independent rear access.
Additional features of this home include four-zoned ducted reverse-cycle air-conditioning, 2 ½ car, drive-through lock-up garage to the rear gardens, and a 1.5Kw solar system.
Outside, this fully fenced home includes established low-maintenance gardens, a separate gym / studio / office with power connected, and an approx. 5000L water tank.
This home is a must see for couples, retirees, families, and all buyers keen to secure a meticulously maintained and presented home in one of North-East Victoria's most sought-after communities.








 View more
View more View more
View more View more
View more View more
View more
