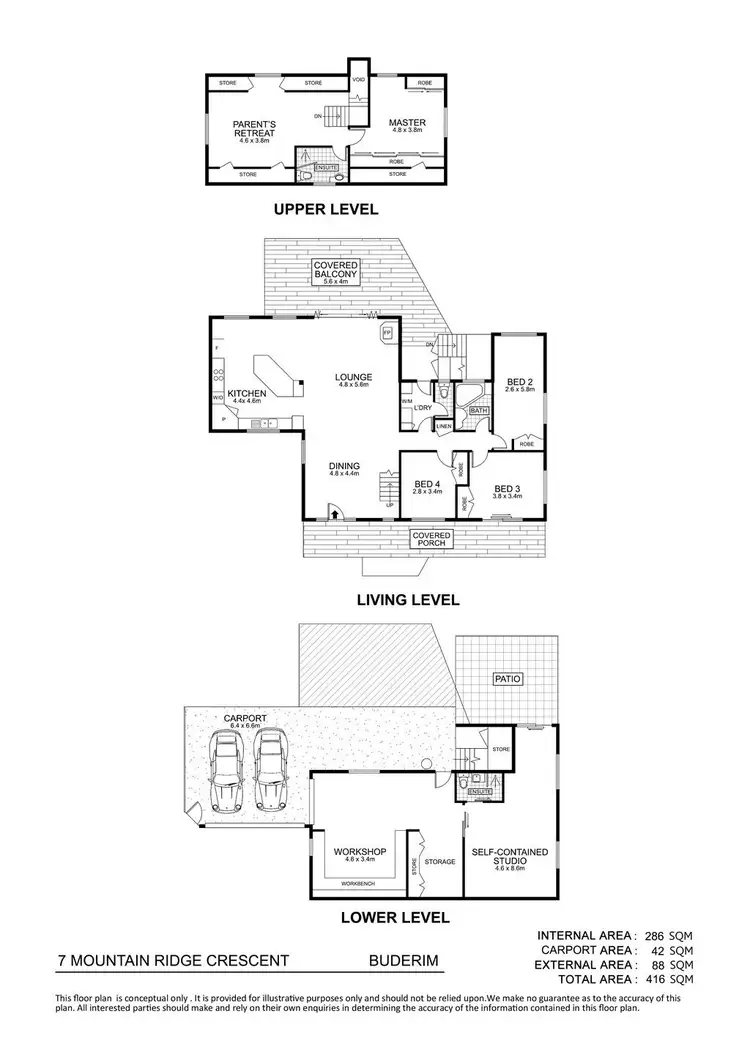Price Undisclosed
5 Bed • 2 Bath • 4 Car • 972m²



+13
Sold





+11
Sold
7 Mountain Ridge Crescent, Buderim QLD 4556
Copy address
Price Undisclosed
- 5Bed
- 2Bath
- 4 Car
- 972m²
House Sold on Mon 3 Aug, 2020
What's around Mountain Ridge Crescent
House description
“Home is Where the Heart is...”
Property features
Land details
Area: 972m²
Property video
Can't inspect the property in person? See what's inside in the video tour.
Interactive media & resources
What's around Mountain Ridge Crescent
 View more
View more View more
View more View more
View more View more
View moreContact the real estate agent

Kathryn Willshire
Ray White Buderim
0Not yet rated
Send an enquiry
This property has been sold
But you can still contact the agent7 Mountain Ridge Crescent, Buderim QLD 4556
Nearby schools in and around Buderim, QLD
Top reviews by locals of Buderim, QLD 4556
Discover what it's like to live in Buderim before you inspect or move.
Discussions in Buderim, QLD
Wondering what the latest hot topics are in Buderim, Queensland?
Similar Houses for sale in Buderim, QLD 4556
Properties for sale in nearby suburbs
Report Listing
