With no compromise on stylish and well considered improvements, this 1977 home shows just how an inspired renovation and a keen eye for detail can transform an older property into a modern masterpiece. For those reading on that want to be treated to a home that not only retains characteristics of the era it was built but all the considerations of contemporary Australian living, 7 Mowbray Crescent is the property for you.
Large bedrooms, renovated ensuite, multiple living areas, one next-door neighbour on the street, solar system, a double garage and an envious outdoor entertaining area – there is a lot to fall in love with.
Street-side, the meticulously maintained gardens and rendered 1970's façade provide some insight into the particularly well presented home beyond. Generous driveway parking for three vehicles and a spacious garage with double electric roller doors are a huge benefit for working families – dual roller doors at the rear of the garage (manual) provide direct access to the decked, outdoor entertainment area.
Feature slate flooring meets you underfoot in the entrance hall – a classic Spanish arch frames the gorgeous living room to the left. Timber floors, sliding door access to the entertaining area, garden views, and television wall mount above the feature gas fireplace make this the natural space for reclining and relaxing or opening up to join the party outside.
The Master bedroom is spacious, overlooking the front garden which in turn provides privacy screening, features a bedside pendant, walk in robe and stylishly renovated en-suite. Both the second and third bedrooms are well proportioned and are fitted with floor to ceiling, built in robes.
The heart of the home comprises living spaces, surrounding the central kitchen with quality fixtures, appliances and plentiful of storage + working space. A formal dining room and second lounge offer family living flexibility which is often overlooked in modern homes. A sizable laundry accesses the backyard and the guest bathroom is well appointed and separate from the second lavatory.
Finally, the outdoor living space is a quintessential must have for all families that entertain regularly – if the house itself wasn't enough of a drawcard, the expansive deck, gabled veranda, pizza oven, garden shed and outlook to the nature reserve and walking trail really seals the deal.
Situated in idyllic, natural surrounds, 7 Mowbray Crescent is in close proximity to cafés, shops, community spaces, the Tea Tree Gully Golf Course, schools and public transport.
Notable features:
- Master bedroom with walk in robe & en-suite
- Bedrooms 2 & 3 with built in robes
- Two living areas plus dining room
- Second bathroom with separate lavatory
- Ducted vacuum system
- Ducted Evaporative air conditioning throughout
- No neighbour on the southern boundary
- Solar system
- Instant gas hot water system
- Feature Gas fire in lounge room
- Kitchen with Dishwasher + Westinghouse oven and gas cook top
- Large double automatic door garage (manual lift doors to yard)
- Decked outdoor entertainment area, gabled veranda and pizza oven
- Zoned to Banksia Park International High School
- Close to Fairview Park & Banksia Park Primary Schools
CT 5226 // 753
Torrens Titled
Zoned – General Neighbourhood
City Council of Tea Tree Gully
Council rates $1,648.93 p/a approx.
Regional Landscape Levy $38.70 p/a approx.
Emergency Services Levy $127.80 p/a approx.
SA Water rates $152.60 p/q approx.
Built in 1977
West facing orientation
598 m2 allotment
121.2 m2 internal
If you are looking to call 7 Mowbray Cres your home, then call George Atsalis on 0421 935 786.
Offer form link: https://forms.gle/rBBx9NN8nzJSNcoS7
Disclaimer: Realm Realty, its agents, employees and media partners make every effort to ensure that the information presented here is true and accurate. In order to gather our information, we do rely on third party sources and therefore cannot give any guarantee or warranty with reference to the information, statements, dimensions, rates or figures contained within.
RLA 306873
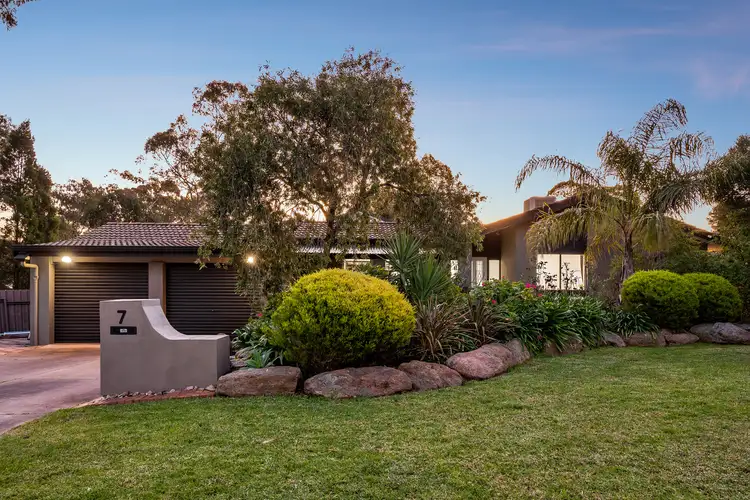
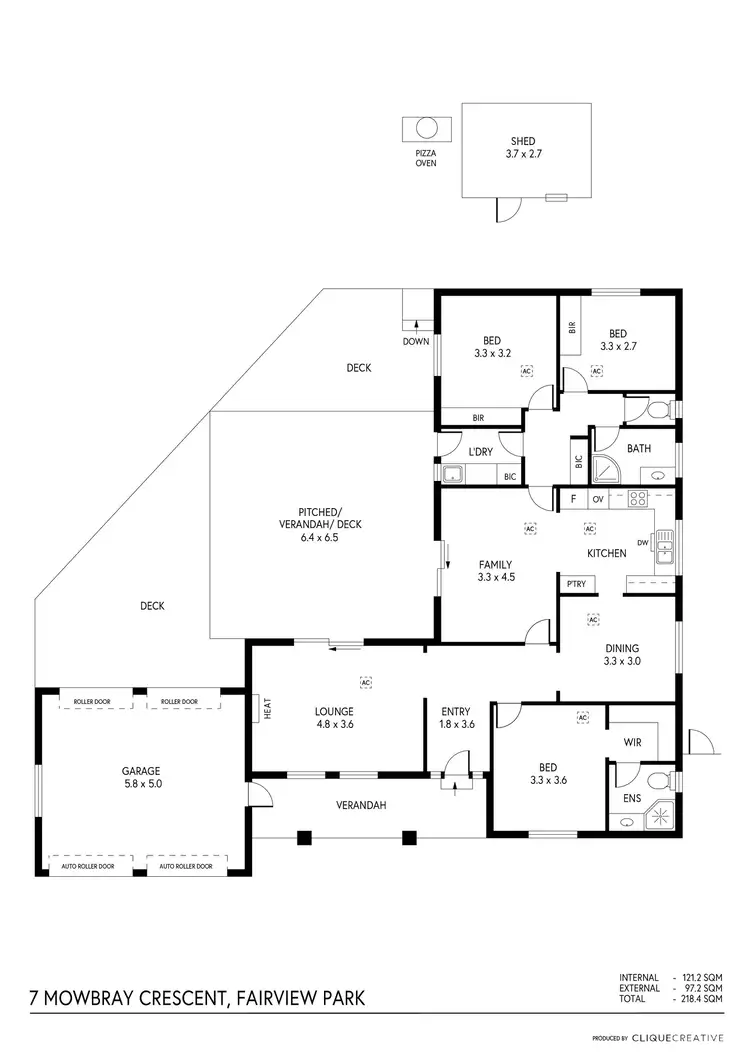
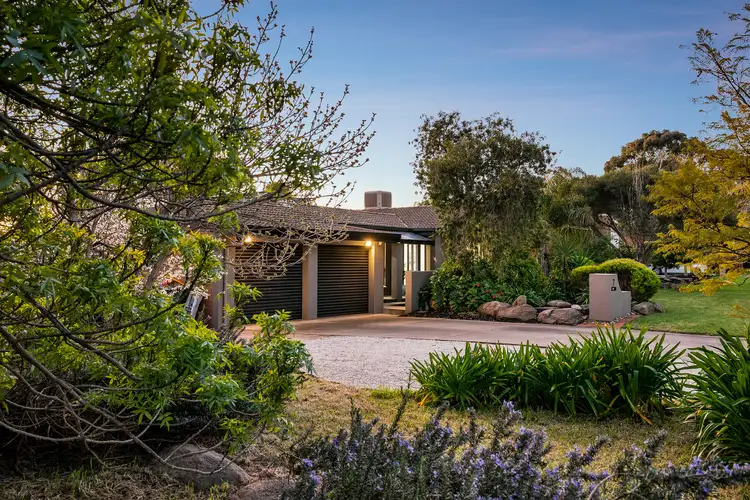
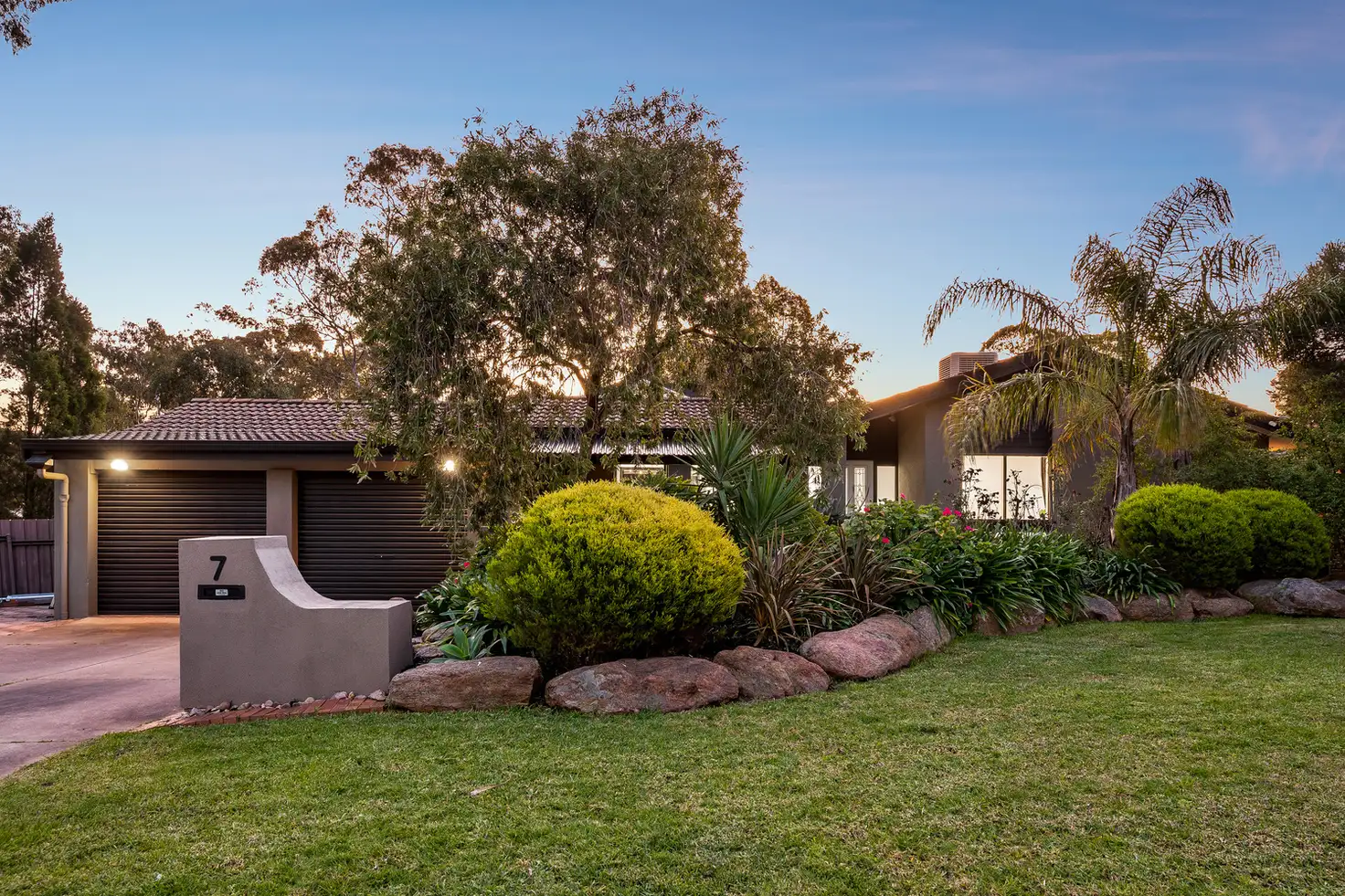


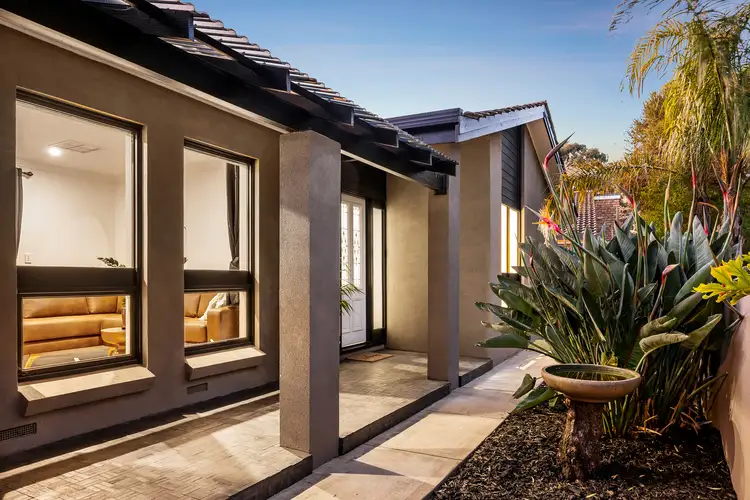
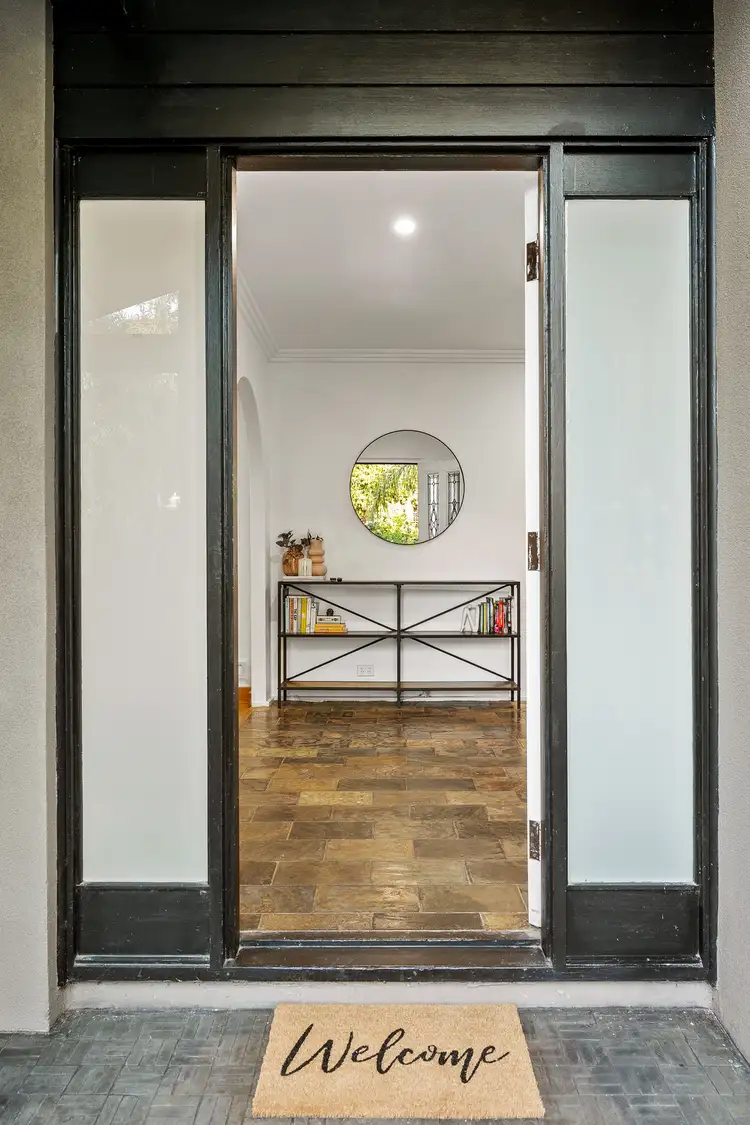
 View more
View more View more
View more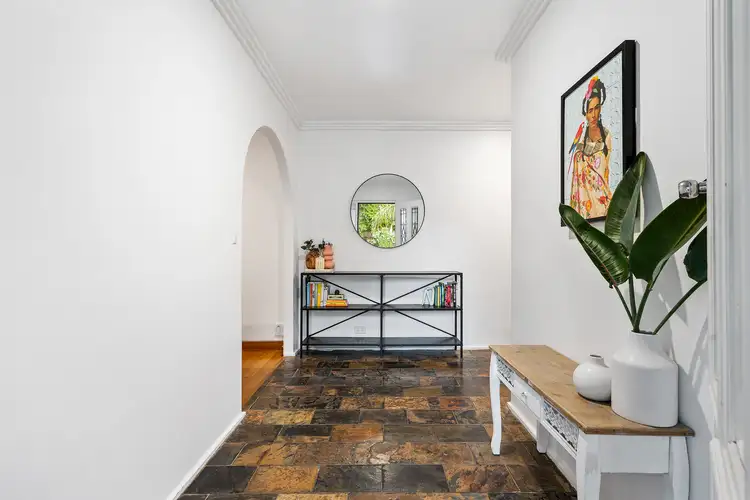 View more
View more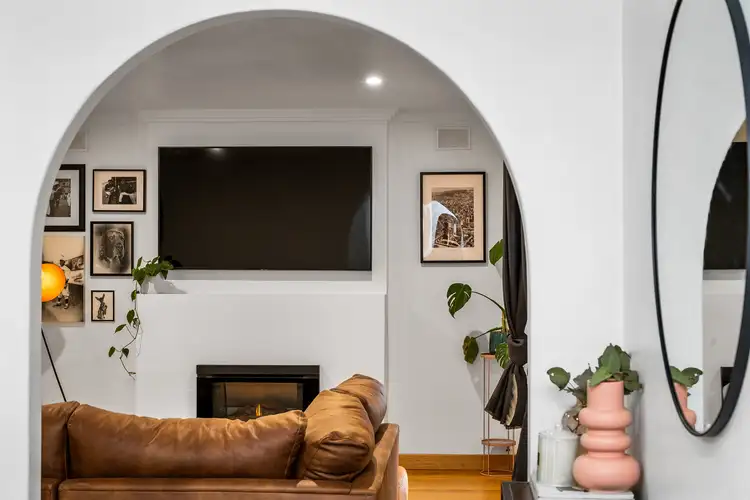 View more
View more
