Tucked away at the end of a quiet cul-de-sac, this beautifully presented 4-bedroom, 2-bathroom family home offers the space, storage and lifestyle many dream of. Set on a generous 1,120 m² block, it combines functionality, privacy and outdoor enjoyment in one of Waggrakine's most peaceful pockets.
Step inside to light, bright interiors where tiled flooring, neutral tones and large windows create a welcoming sense of space. The open-plan kitchen, dining and living area is perfectly suited to everyday family life, with a reverse-cycle split-system air-conditioner and easy flow out to the patio. The kitchen itself features solid timber cabinetry, gas cooking, a breakfast bar and ample bench space - ready to serve both casual meals and big family gatherings.
Each of the bedrooms is fitted with a split-system air conditioner and brand-new ceiling fans, ensuring year-round comfort. The walls have also been freshly painted, giving the home a clean and refreshed feel.
Off the patio, a large additional living space offers fantastic flexibility, previously used as a fifth bedroom, it could easily serve as a games room, rumpus area or second lounge, depending on your needs.
Outdoors, the home opens to a large undercover entertaining area overlooking the underground pool, perfect for Geraldton summers. A full concrete driveway and side access lead through to multiple sheds.
The location strikes the ideal balance between coastal and semi-rural living - with open farmland directly behind, yet only a 10-12 minute drive from Geraldton's CBD, shopping centres, foreshore and local schools. Families will love having Waggrakine Primary School close by, and easy access to Bluff Point, Sunset Beach and local parks.
Waggrakine is known for its larger block sizes, quiet streets and strong sense of community, offering a relaxed family atmosphere just minutes from town conveniences.
Water Rates: $1,603.19 approx. p.a
Council Rates: $3,373.00 approx. p.a
Call Will McKenzie to arrange a viewing today!
Disclaimer: Whilst every care has been taken in the preparation of this advertisement, accuracy cannot be guaranteed. To the best of our knowledge the information listed is true and accurate however may be subject to change without warning at any time and this is often out of our control. Prospective tenants & purchasers should make their own enquiries to satisfy themselves on all pertinent matters. Details herein do not constitute any representation by the Owner or the agent and are expressly excluded from any contract.
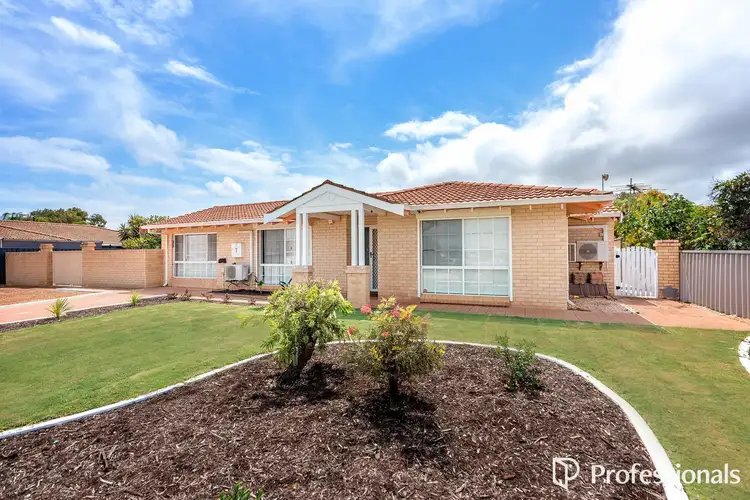
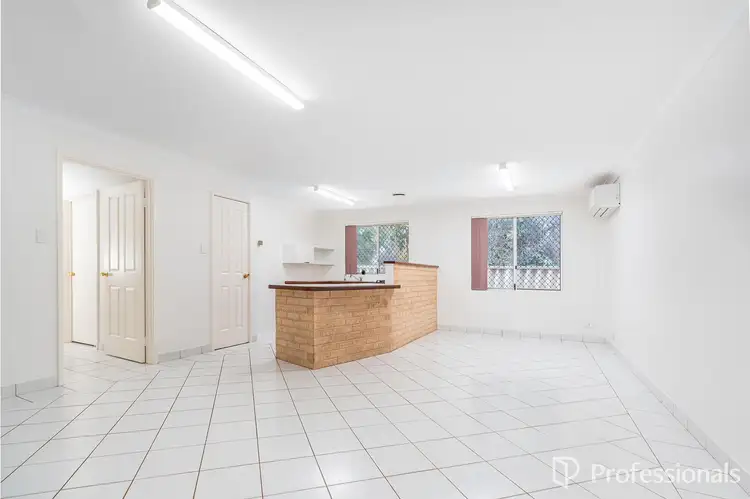
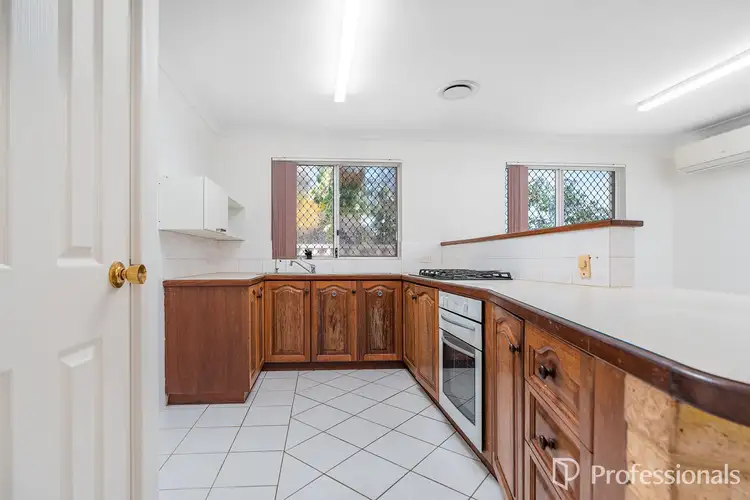
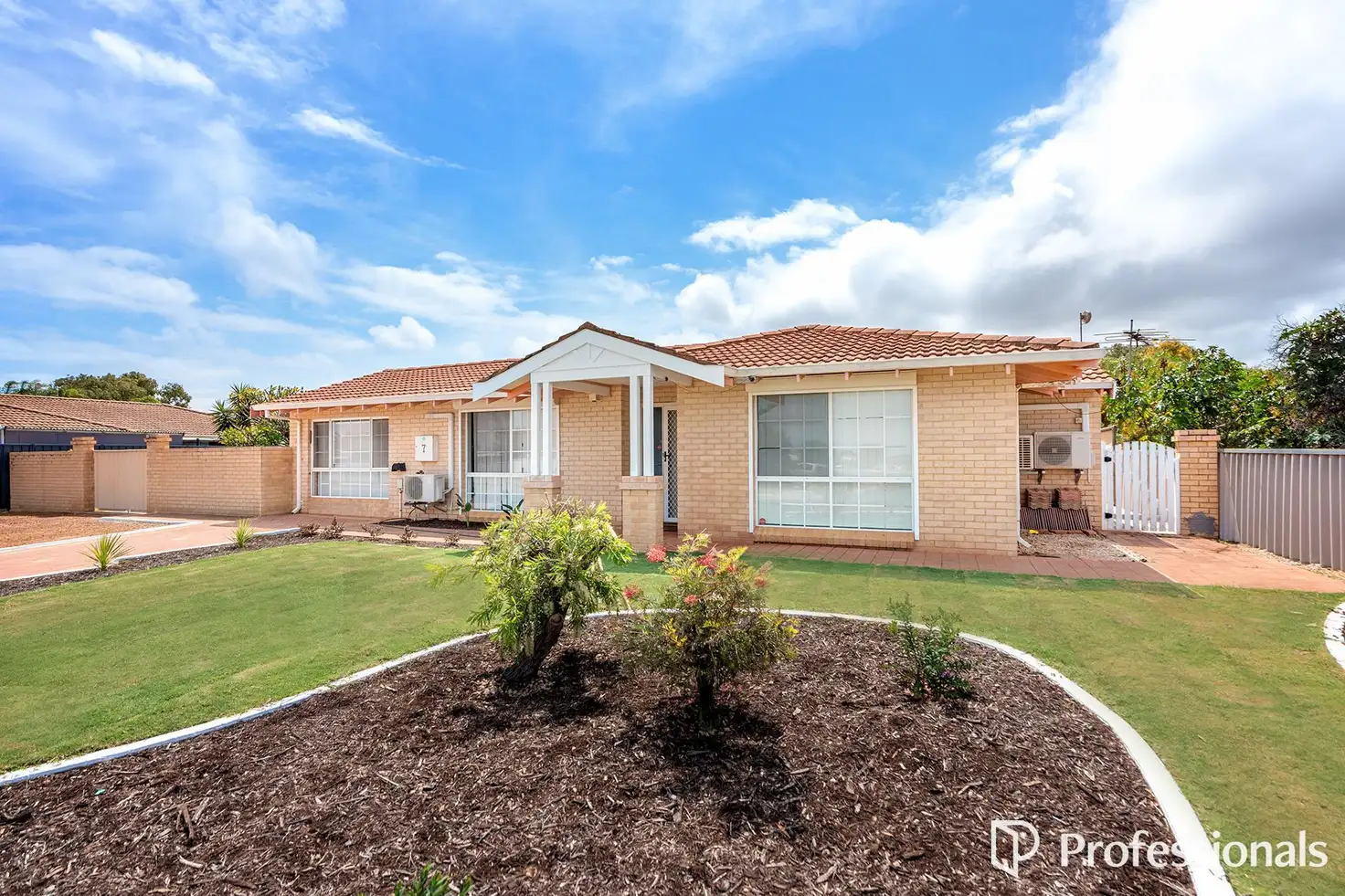


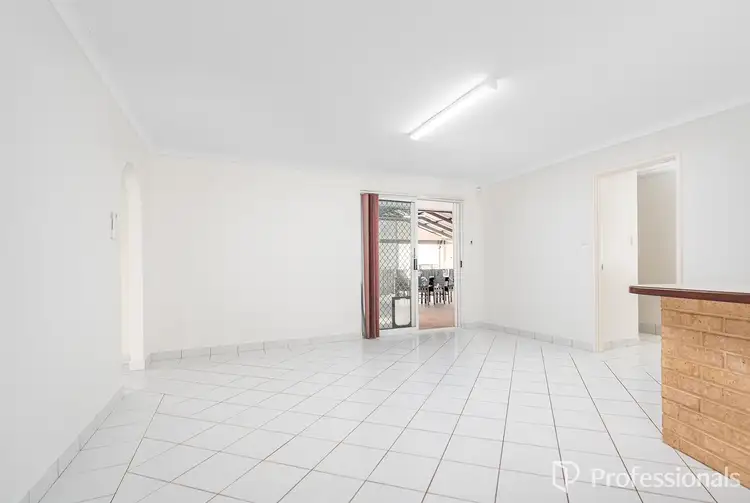
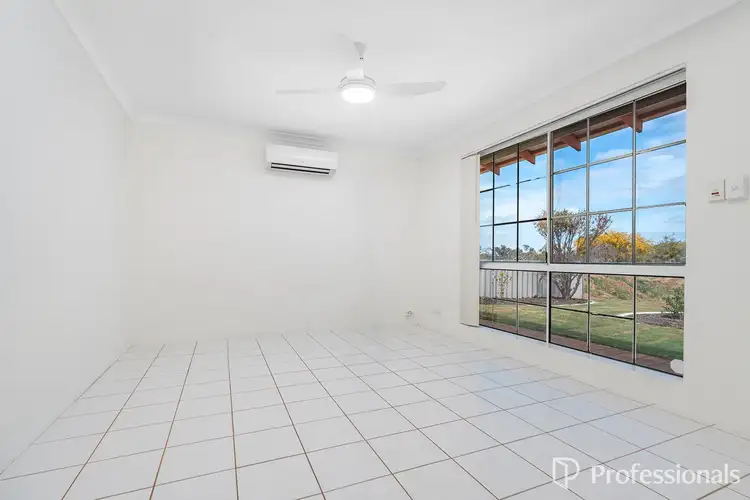
 View more
View more View more
View more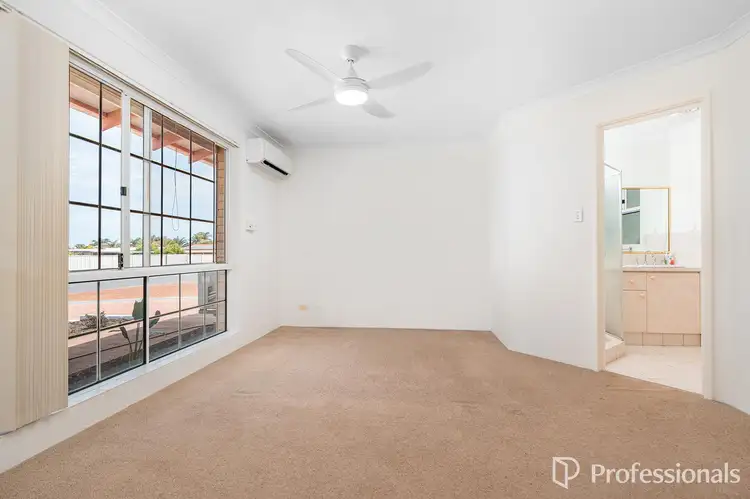 View more
View more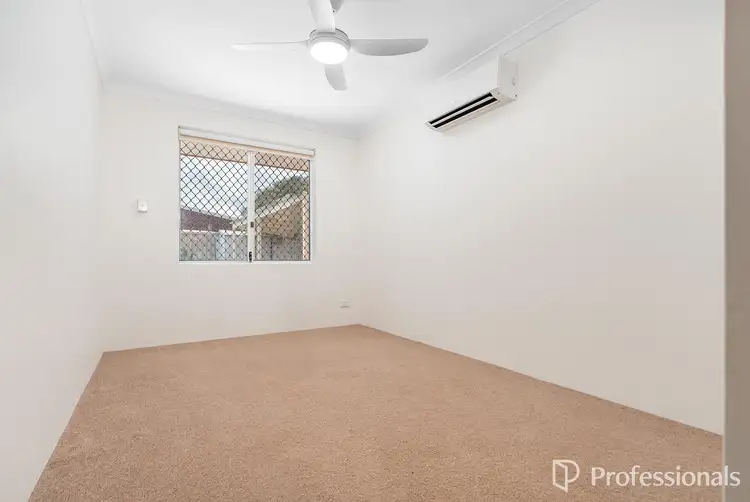 View more
View more
