Set on approximately 4,513m2 of manicured lawns in the sought-after Birchwood Rise enclave, this expansive single-storey dream home presents the best of high end contemporary design while offering multiple living and entertaining zones. A grand circular driveway leads to a welcoming frontage veranda, setting the scene for the cohesive luxury that awaits within. Inside, stunning soaring ceilings and the warmth of engineered Oak flooring seamlessly interact to create an atmosphere of undeniable modern luxury. The sitting area and lounge/dining features an octagonal recessed ceiling accented by a glamorous 6-light bubble chandelier. Beyond, the spacious meals/family area flanks the gourmet kitchen, designed for effortless entertaining with stone benchtops and sleek soft-close cabinetry complemented by top-of-the-line European fixtures and appliances including a Schock sink, Bosch dishwasher, and an ILVE oven with a 6-zone cooktop. The walk-in pantry ensures you'll never run out of storage space, while the breakfast bar provides a casual dining option. The kitchen acts as a centralized living zone including for the large double height entertaining room and 2nd lounge. Of gallery-like proportions, these areas showcase a wall of double glazed windows and doors, with glass stacker doors opening to a covered alfresco entertaining deck with inbuilt speakers. Steps tier down to the rear yard - an expanse of luscious lawns – with a fire pit area, in-ground trampoline, and kid's playground. Wonderful privacy is afforded by mature perimeter trees. Accommodation comprises four king-sized bedrooms plus a study/5th bedroom, with the master suite including a walk-in robe and ensuite. Both the ensuite and palatial main bathroom are designed for the ultimate in comfort and indulgence. This exceptional property boasts an abundance of additional features, including a 3-car garage with internal access, a carport, a gated side driveway leading to a second double carport, and an 18m x 7.5m concreted powered shed, providing ample storage for all your vehicles and equipment. There's also multiple reverse cycle air conditioning units, an alarm system, water tanks, inbuilt floating solid timber TV cabinets, excellent storage, built-in robes, and a large internal laundry. This outstanding property offers the best of both worlds: a peaceful, rural setting with easy access to all the conveniences you need. Just a short drive to Sunbury, Gisborne, and Calder Freeway access, it's perfect for families seeking a relaxed lifestyle without compromising on connectivity. This is the dream home you've been waiting for.

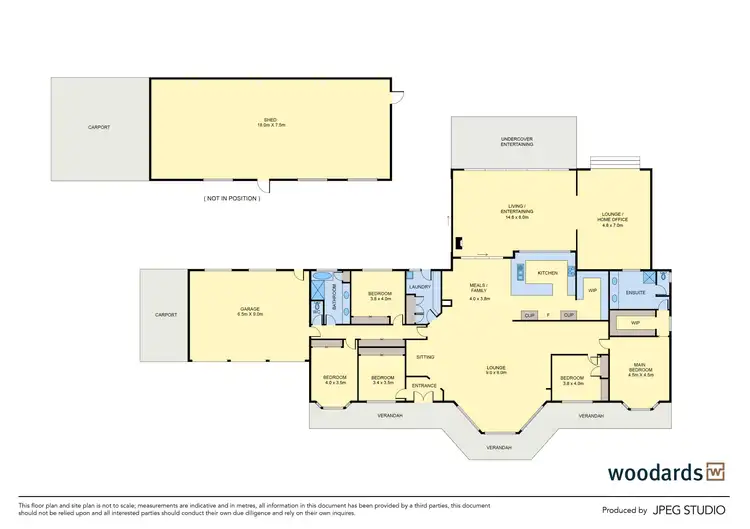
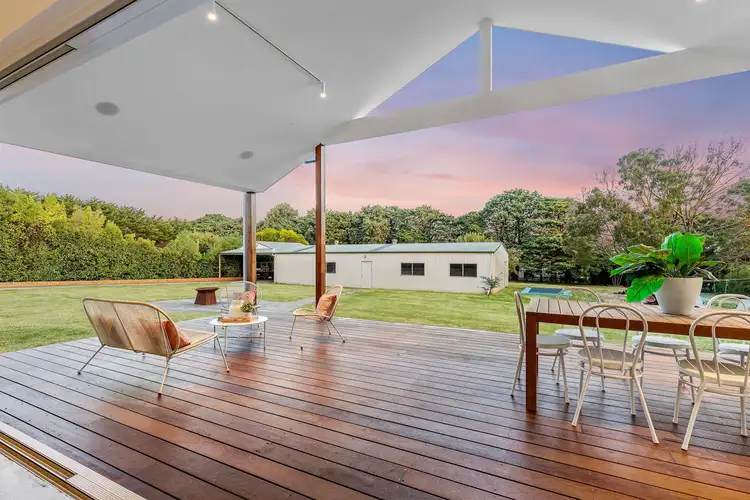
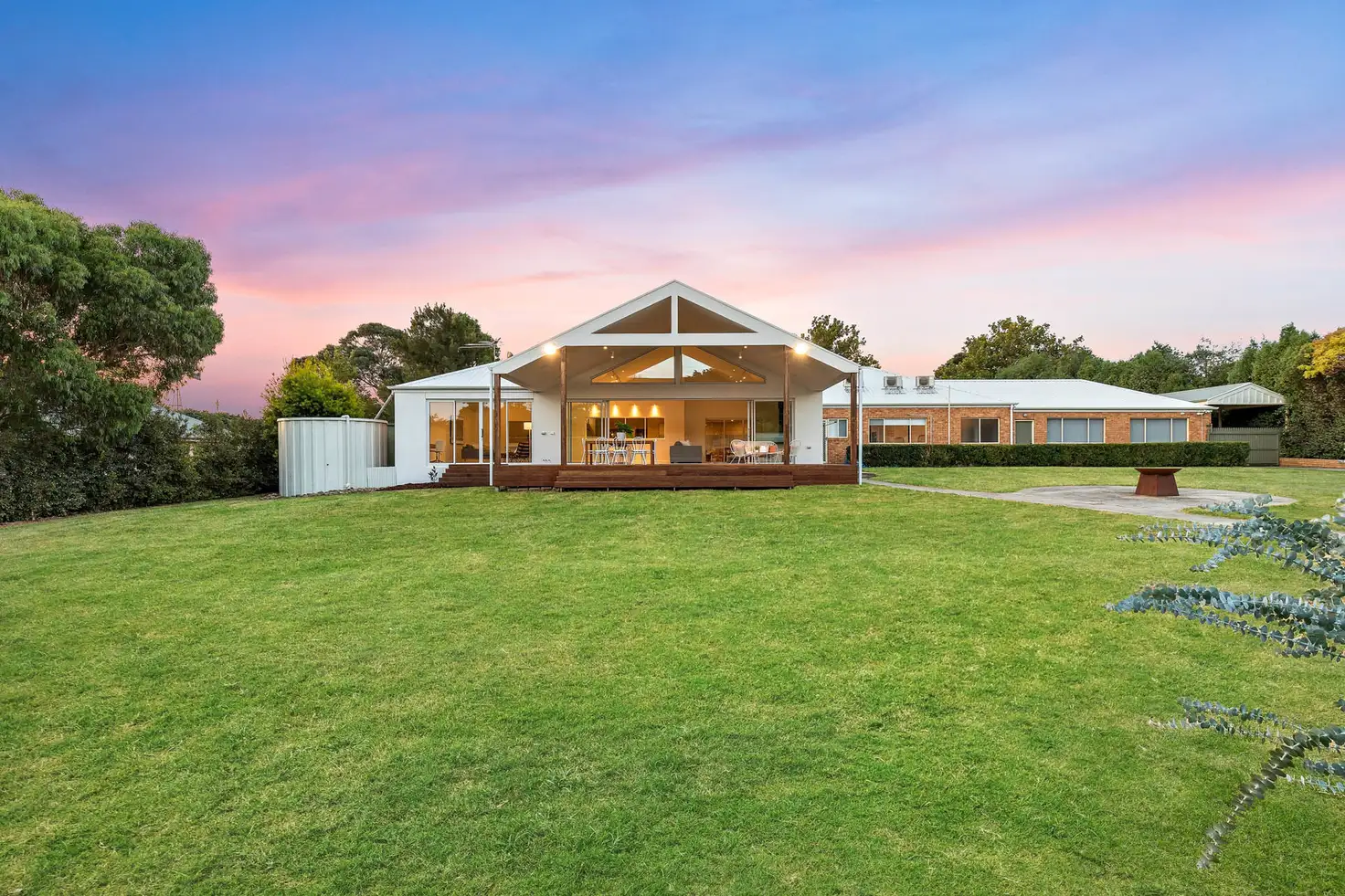


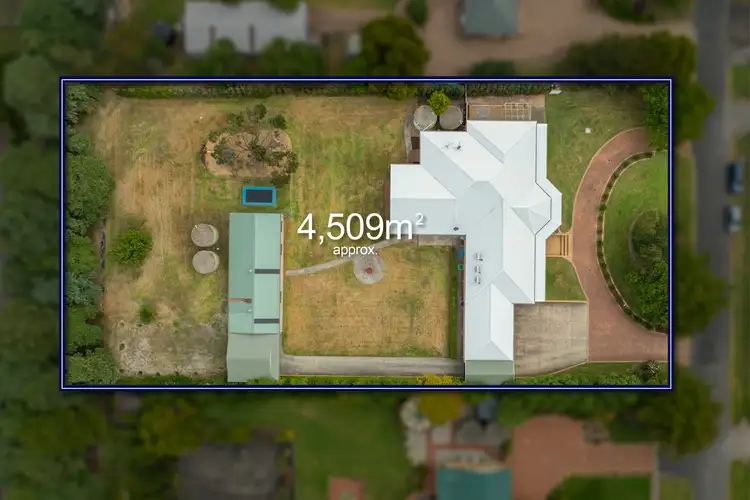
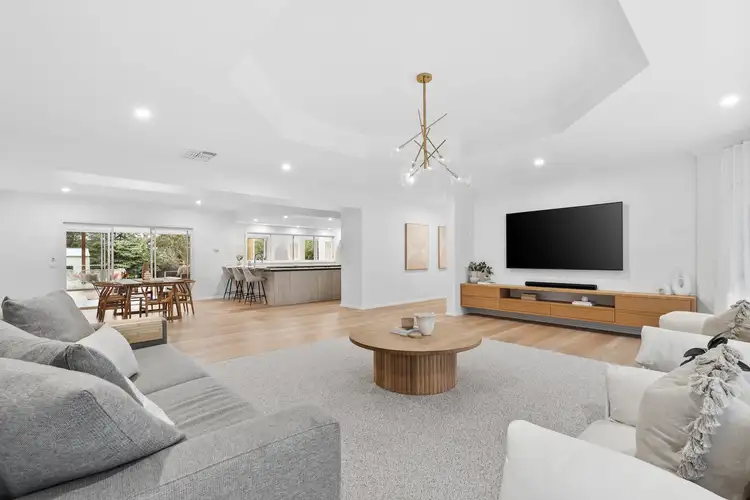
 View more
View more View more
View more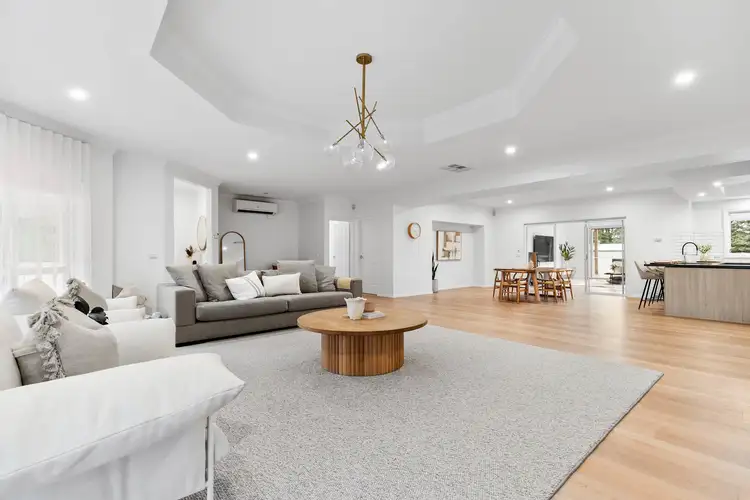 View more
View more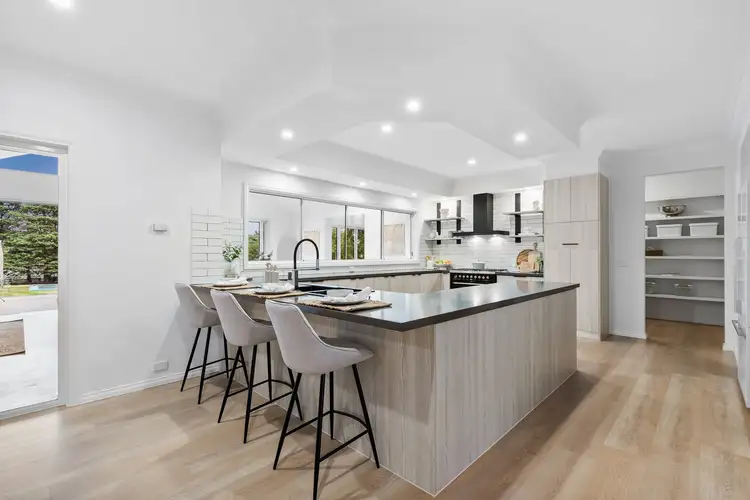 View more
View more
