Set in a peaceful pocket of Lawson, 7 Narrambla Terrace combines modern design, functionality, and flexibility for growing families or dual living. With five bedrooms, three bathrooms, and a fully self-contained unit downstairs, this residence offers space, comfort, and versatility, ideal for multigenerational families or those seeking additional rental income.
Living and Dining:
Step into a bright, open-plan living and dining space designed for effortless modern living.
- Hybrid flooring adds warmth and easy maintenance
- LED downlights illuminate every corner
- Open layout connects the living, dining, and kitchen zones
- Sliding doors open onto a private balcony for indoor-outdoor flow
- Abundant natural light enhances everyday comfort and appeal
Chef’s Kitchen:
A functional and stylish kitchen equipped to meet all family needs.
- Electric cooktop and sleek modern finishes
- Pendant lighting adds warmth and contemporary style
- Walk-in pantry provides ample storage space
- Open layout connects seamlessly to dining and living areas
- Generous bench space and cabinetry for convenience
Bedrooms and Bathrooms:
Comfort, privacy, and practicality across both levels.
- Five bedrooms with built-in robes and roller blinds
- Hybrid flooring across all bedrooms and living areas
- Master bedroom includes double vanity, shower nook, and private ensuite
- Balcony access from the master bedroom adds a sense of retreat
- Main bathroom features a bathtub and quality fittings
- LED lighting and modern finishes throughout
Self-Contained Unit:
The lower level offers a fully self-contained unit, perfect for extended family or rental potential.
- Separate entrance for privacy and independence
- Open-plan living and dining area with hybrid flooring
- Fully equipped kitchen with ample storage
- Separate laundry area for added convenience
- Ideal dual-living setup with flexibility and value
Outdoor Living:
Low-maintenance spaces designed for relaxation and entertainment.
- Easy-care backyard ideal for gatherings or family time
- Balcony extends the main living area outdoors
- Alfresco area with hybrid flooring for durability
- Minimal upkeep required, perfect for a busy lifestyle
Additional Features:
Every detail designed for effortless living.
- Ducted reverse-cycle heating and cooling
- Separate laundry areas on both levels
- Solar hot water system for energy efficiency and reduced utility costs
- Ample built-in storage throughout the home
- Energy-efficient LED downlights
- Roller blinds for privacy and comfort
- Dual-living potential with private access downstairs
- Double garage with internal access
Prime Location:
Located in one of Lawson’s most sought-after streets, this home offers lifestyle and convenience.
- Close to the University of Canberra, Calvary Hospital, and Belconnen Town Centre
- Easy access to local parks, walking trails, and public transport
- Perfectly positioned for families, professionals, and investors alike
Property Details:
Land Size- 554 sqm approx.
Total Building Area: 315.28 sqm approx.
Lower Level- 64.59 sqm approx.
Upper Level- 172.35 sqm approx.
Balcony- 13.46 sqm approx.
Alfresco- 18.59 sqm approx.
Garage- 39.88 sqm approx.
EER- 5.5 Stars
Year Built- 2016
Rates- $919 per quarter approx.
Rental Appraisal- $1400 per week approx.
Whether you’re seeking a flexible family home or an investment with dual-income potential, 7 Narrambla Terrace delivers the perfect balance of space, comfort, and modern living.
Disclaimer: All information contained herein is obtained from property owners or third-party sources we believe are reliable. We have no reason to doubt its accuracy, but we cannot guarantee it. All interested person/s should rely on their own enquiries.
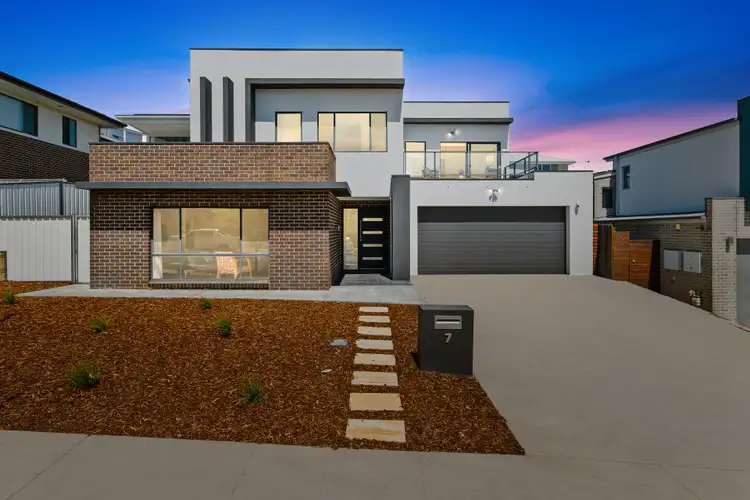
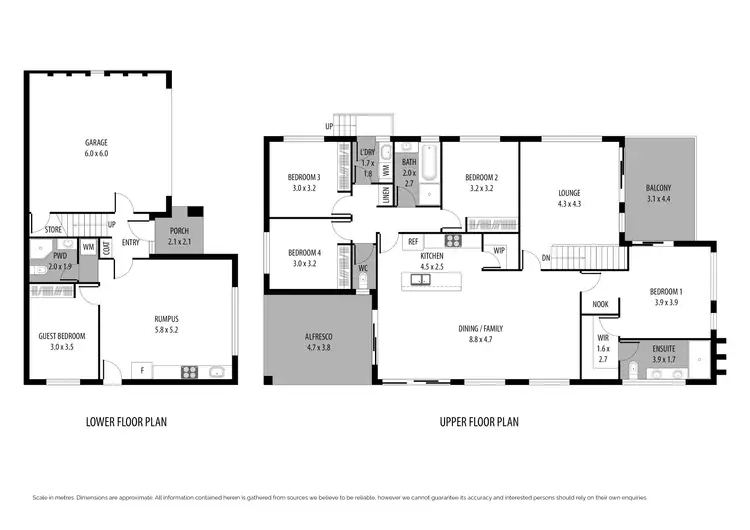
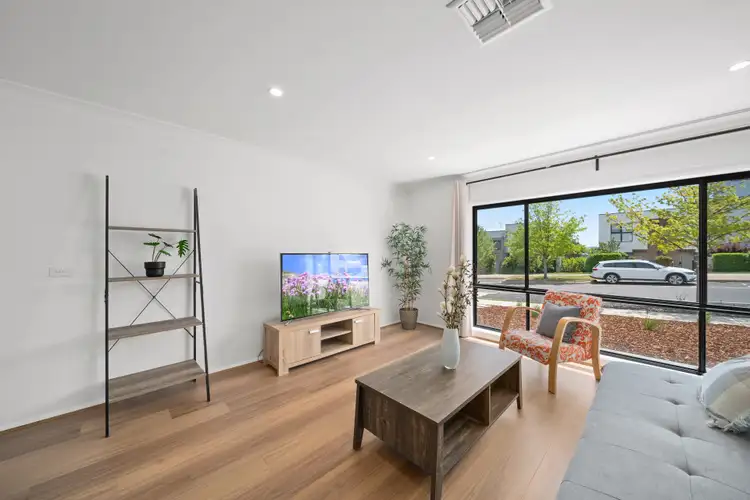
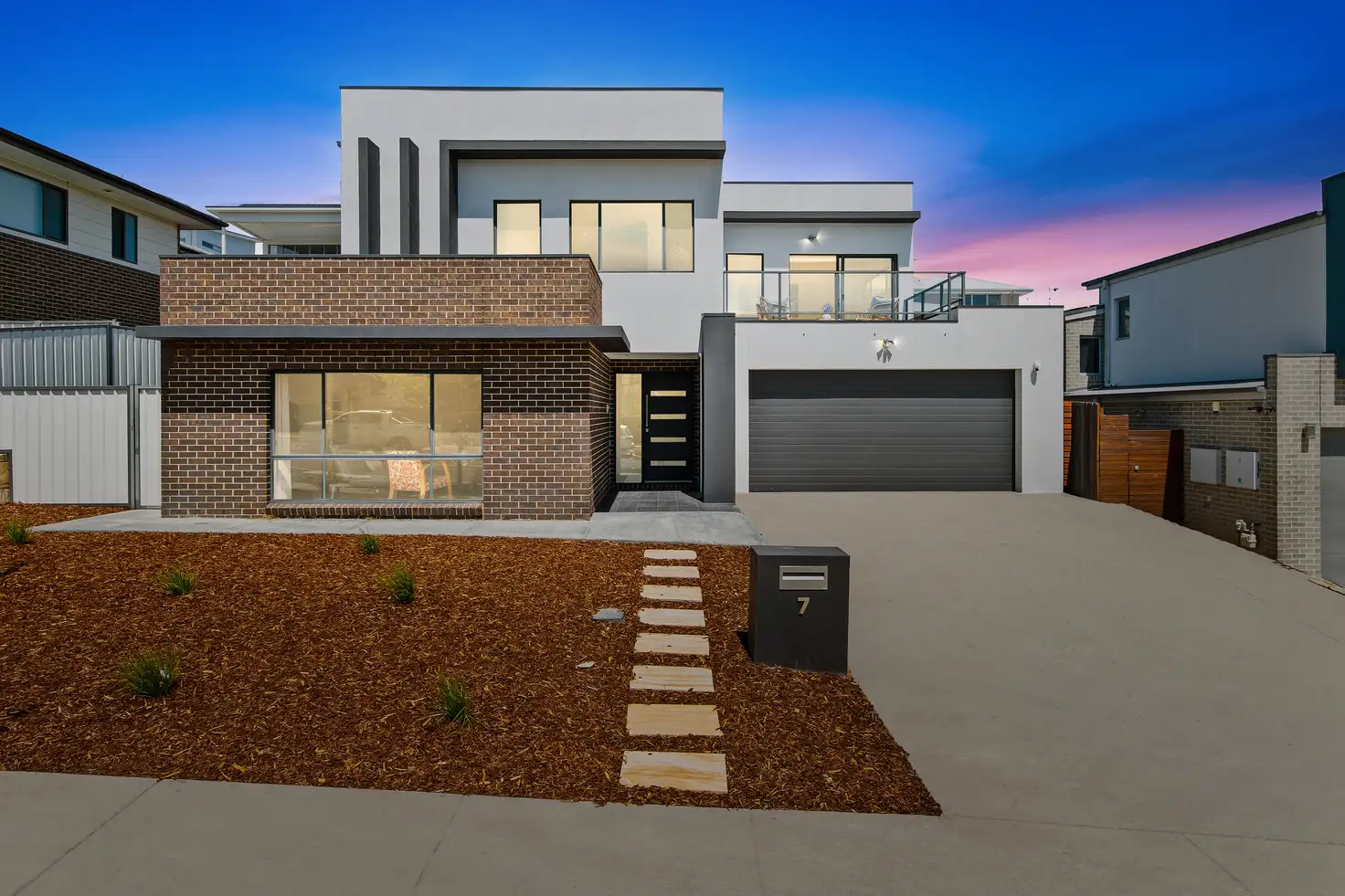


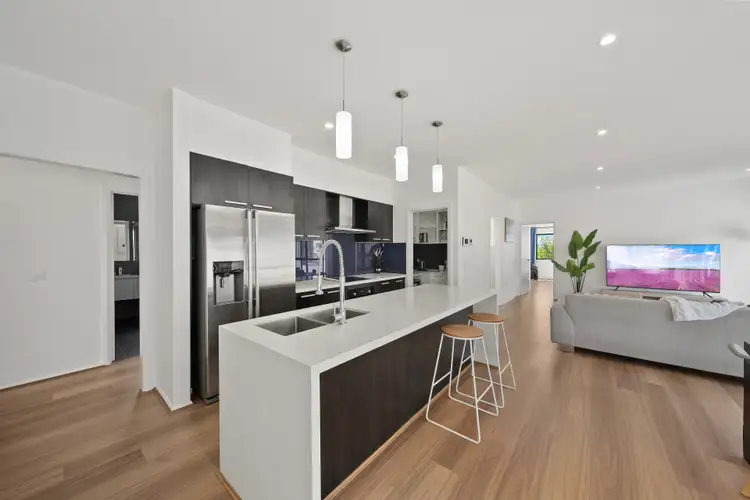
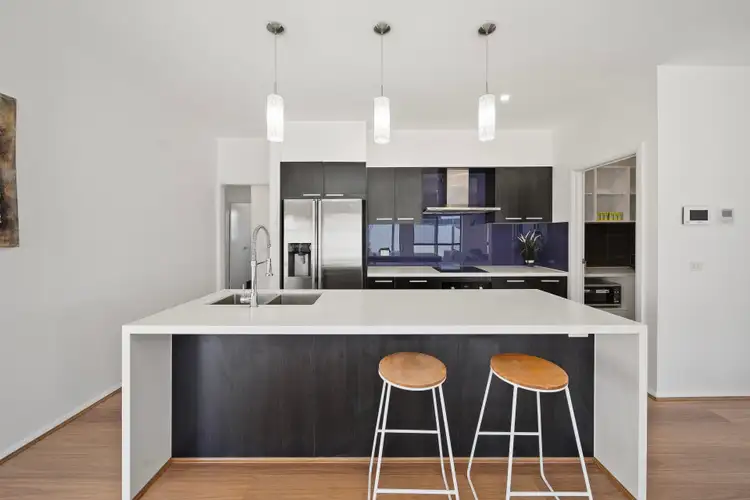
 View more
View more View more
View more View more
View more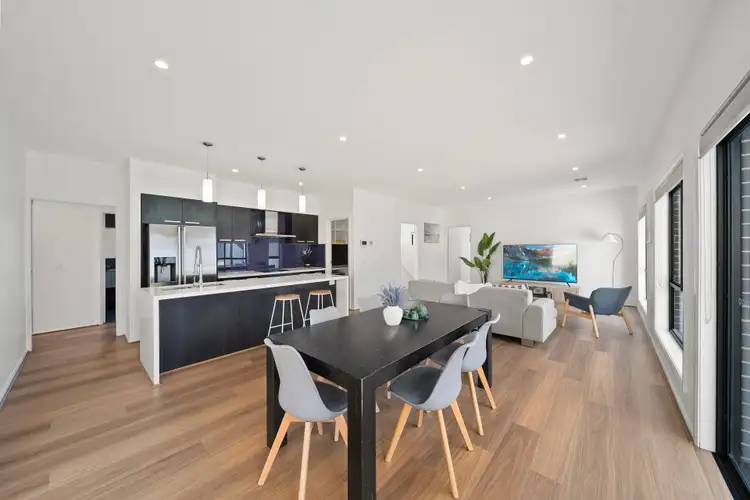 View more
View more
