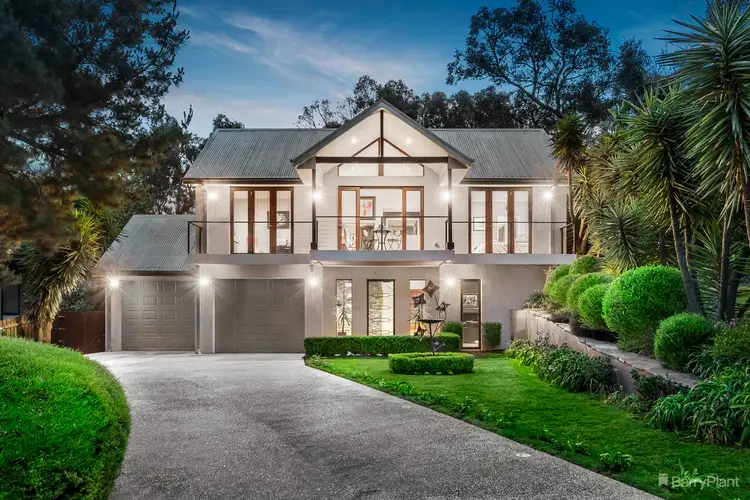Forget about travelling interstate for your Christmas holidays this year. Buy this grand entertainer and every day will seem like a holiday!
Capturing the tranquillity and natural beauty of its whisper-quiet surrounds at the top of a coveted cul de sac whilst balancing space, functionality and outstanding quality in a carefully considered two-storey design, this magnificent four-bedroom luxury home offers resort-style living in a prestigious family-oriented pocket.
Beautifully sited on a private 1,596sqm (approx.) allotment, breathtaking never-to-be-built-out views across the leafy landscape are yours to savour from multiple vantage points around the home, and with multiple living and outdoor entertaining areas, zoned accommodation, two deluxe bathrooms and a private study, it’s also a home that’s been intentionally designed to interact with the natural landscape and meet the modern lifestyle demands of the growing family.
Enjoy movie nights with the kids in the lower ground-floor rumpus, while a spectacular gourmet kitchen with Miele appliances is a fitting centrepiece in the heart of the home’s central lifestyle hub, where bi-fold doors marry this fashionable zone with a huge deck soaked in northern sunshine.
A sun-kissed family living at the top of the layout invites you to stretch out and unwind in a relaxed space, and with two sets of French doors opening onto the private rear deck, indoor-outdoor living is also a standout feature here.
Greet the morning sun as it rises (and soak up the stunning east-facing view while you’re at it) from the large front balcony, which is accessed via the master bedroom (with walk-in robe and ensuite) and bedroom across the central retreat, and farewell it at day’s end from the elevated rear deck, perched on the highest point of the property to maximise the viewing pleasure across the treetops.
A divine family bathroom housed within a private two-bedroom accommodation zone is a statement of style and luxury, while this luxurious tree-scape also features a beautifully modern interior enhanced with rich polished timber floors, crisp neutral decor and lovely high ceilings, established landscaped gardens, ducted heating, evaporative cooling, ducted vacuum, security alarm, wine cellar and a large double garage.
An easy walk to the Eltham/Diamond Creek Aqueduct Trail and minutes from excellent schools, Research and Eltham Village shops, transport and recreational parklands, it’s only natural to want to call it ‘home’.








 View more
View more View more
View more View more
View more View more
View more
