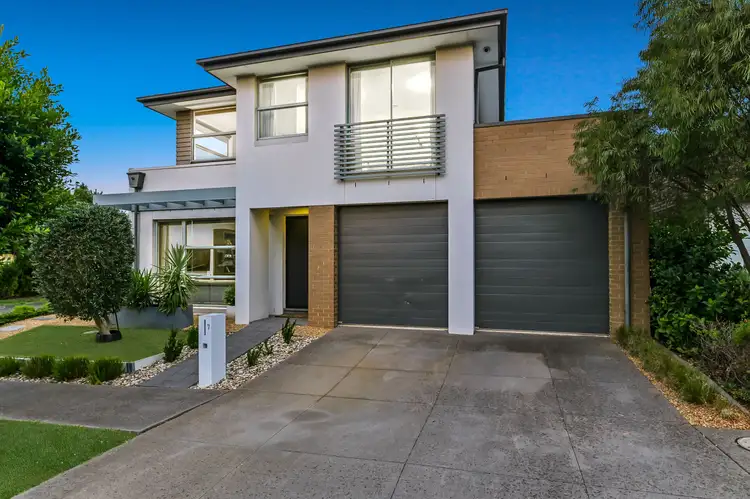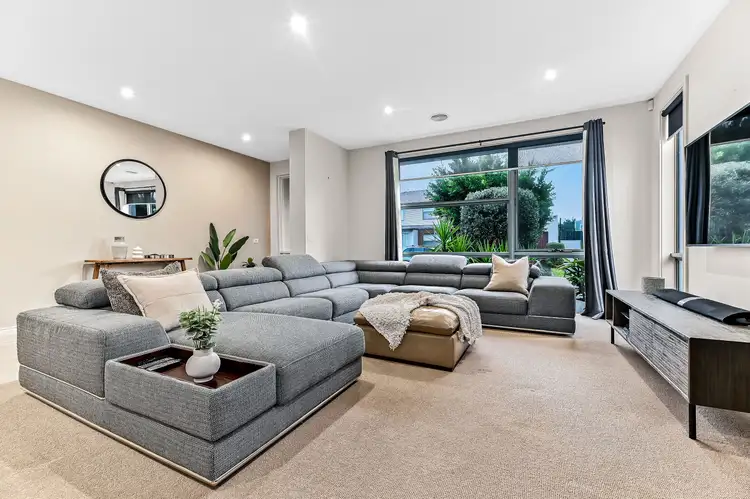A sublime entertainer that flows effortlessly from inside to out, this impeccable, freestanding Waverley Park Estate home brings together formal and family living with an emphasis on alfresco entertaining beside the woodfired pizza oven. Meticulously presented and embraced by gorgeous, landscaped gardens, the home's bright ambience welcomes in northerly sunshine and invites you through to the formal lounge and dining room boasting comforting carpet and sliding doors onto the deck. Large format porcelain tiles grace the open plan kitchen, meals and family room where the consummate chef is presented with stone benches, a huge walk-in pantry, integrated fridge/freezer, island breakfast bench, Smeg oven, Smeg gas stove plus dishwasher. A second set of sliding doors extend out onto the north-facing alfresco deck and landscaped garden that's detailed with painted fences, synthetic turf plus fruit trees, while the woodfired pizza oven is certain to be a highlight when entertaining. Accompanying the ground floor is a powder room and full-sized laundry with workbench and storage. Reserved for sleeping, the upper-level embraces four robed and generously sized bedrooms, including a master bedroom with study nook, his/her mirrored robes, dual vanity ensuite and Juliette style balcony, further served by a family bathroom with toilet and stone topped vanity. Quality equipped with a security screen front door, flyscreens, ducted heating/refrigerated air conditioning, alarm, high ceilings upstairs and down, under stair storage, water tank, garden shed plus a double garage with internal access. Devoted to lifestyle pleasure and positioned near Waverley Park Lake Playground, Mulgrave Primary, Nazareth College, Waverley Gardens Shopping Centre, Waverley Park Stadium, buses plus Monash and EastLink Freeways.
Photo ID required at all open for inspections.








 View more
View more View more
View more View more
View more View more
View more
