Travis Denham & Chanelle Zadey present to the market, 7 Nicolle Drive, Morphett Vale.
Situated on a generous corner block and in close proximity to local amenities is this delightfully renovated, three-bedroom home that provides exceptional value for money. With a number of updates and renovations, a study room, additional storage room as well as a delightful outdoor entertaining space and a double garage; as well as solar panels for energy efficiency - this home is the perfect addition for the savvy investor, first home buyer or growing family alike.
Upon entering the home, we are greeted with a charming entry-way.
The lounge/dining space is spacious and versatile, featuring quality flooring throughout, a split-system air conditioner, plenty of space to seat the entire family for a delicious meal in the dining area and for those cold winter months, a wood fireplace for total comfort.
The kitchen features an exceptionally modern design theme with white cabinetry, a grey tile splashback as well as plenty of bench space for food preparation. There is an induction cooktop and electric oven as well as ample cupboard and drawer space; the cooking enthusiast will love this kitchen.
Continuing the home, we find the three bedrooms. The master bedroom spans a generous 7.15m x 6.20m and can be utilised as a bedroom/parents retreat. Fitted with beautiful pendant lighting and a bold feature wall, as well as a split-system air conditioner for temperature control and sliding doors to the exterior of the home; this room is certainly impressive. Bedroom 2 & 3 are also fitted with built-in robes for storage convenience and the study can be utilised as an office or young child's room - as per your preference.
All rooms are conveniently positioned in close proximity to the home's main bathroom which is sleek and shiny, featuring a full size bath, walk in shower and timber vanity as well as a separate toilet.
Like the inside of the home, the outside is fantastic. The front of the home has well-manicured gardens, with beautiful trees and shrubbery as well as off-street parking on the driveway. There is also a side gate for access to the rear of the home.
The rear of the home provides space for an outdoor entertaining setting, ideal for when hosting family & friends and enjoying a summer BBQ. On a raised level of the garden is plenty of grass area for the kids and pets to play as well as delightful fruit trees to enjoy.
The double garage is perfect for the savvy handyman to create a workshop, or for storage of garden equipment, tools or bikes & trailers.
This home really does offer so much versatility.
Other features we love:-
• Solar Hot Water System
• Roller shutters for added security
• Interior store room
• Spacious and versatile to customise as you please
• Prominent location
As for the location, there is no better place in the Southern Suburbs to live, entertain and raise a family. The property is in close proximity to Southgate Square, Woodcroft Town Centre, Reynella Medical Centre and a number of beautiful parks, reserves and schools; as well as easy access to the Southern Expressway - there is no doubt that this home is in an exceptionally convenient location.
Disclaimer: All floor plans, photos and text are for illustration purposes only and are not intended to be part of any contract. All measurements are approximate and details intended to be relied upon should be independently verified.

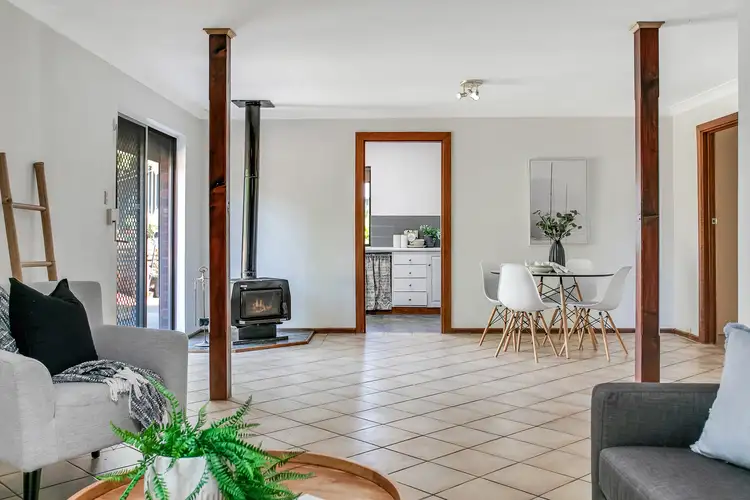
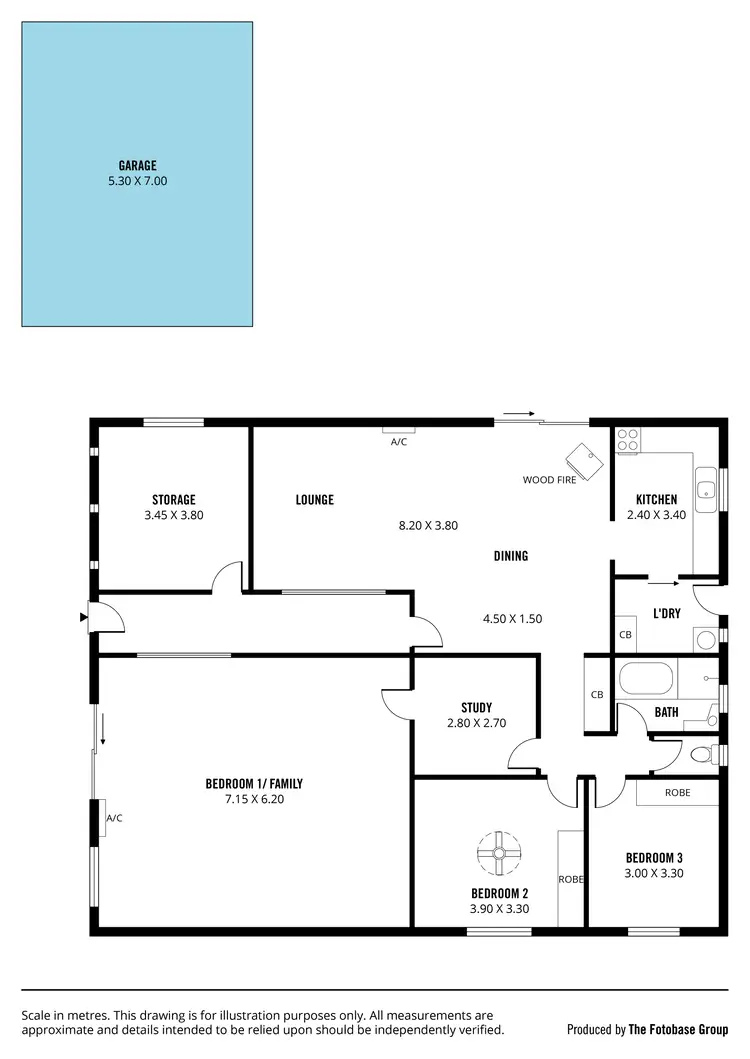
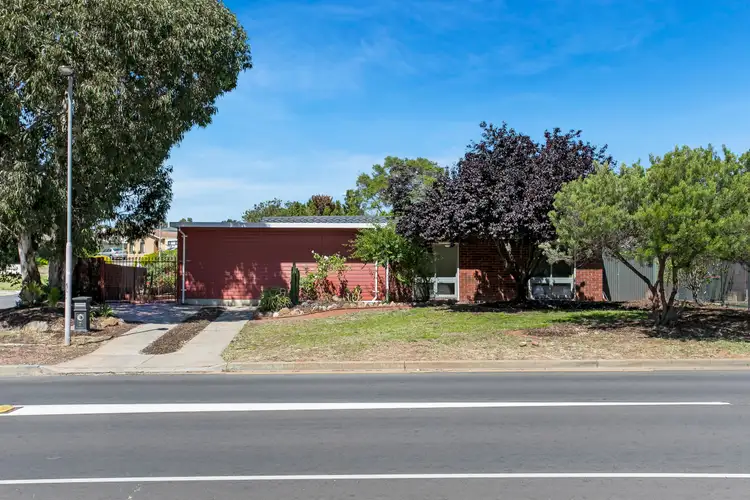
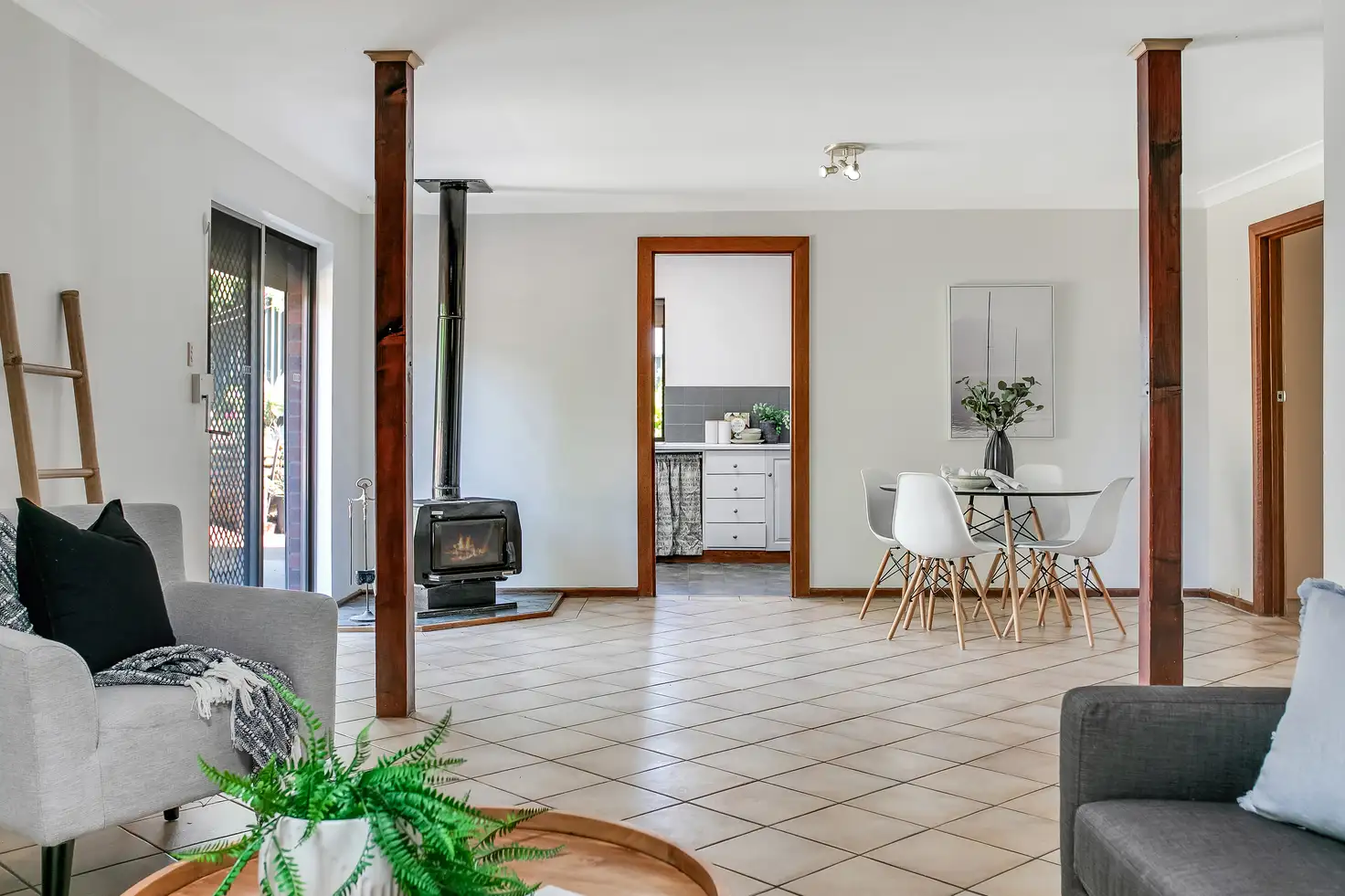


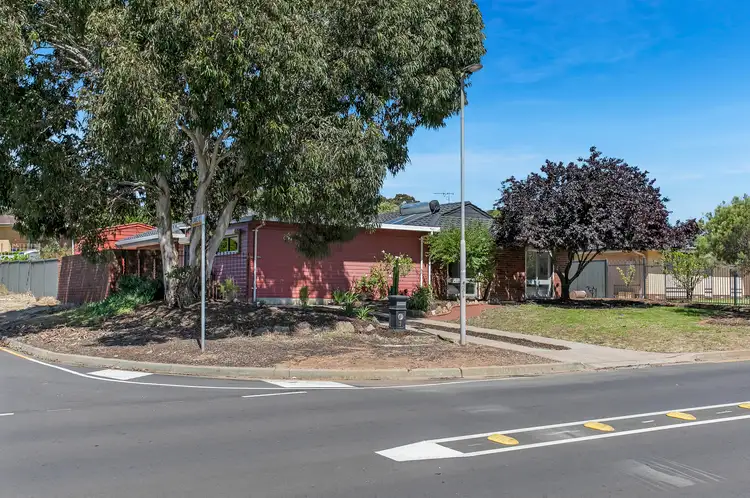
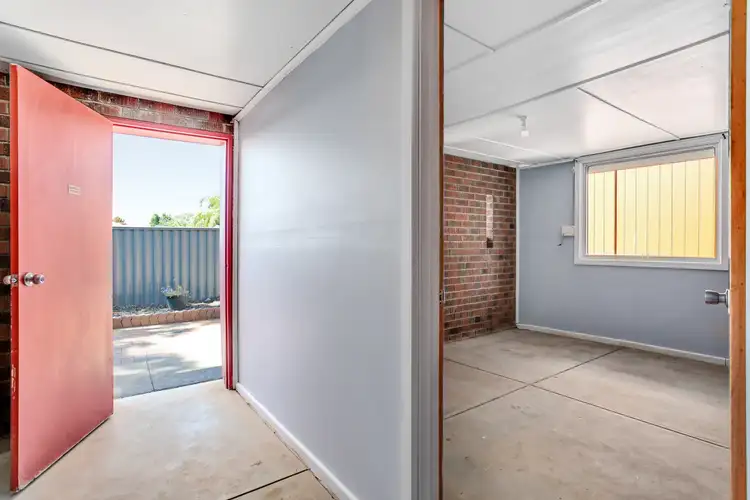
 View more
View more View more
View more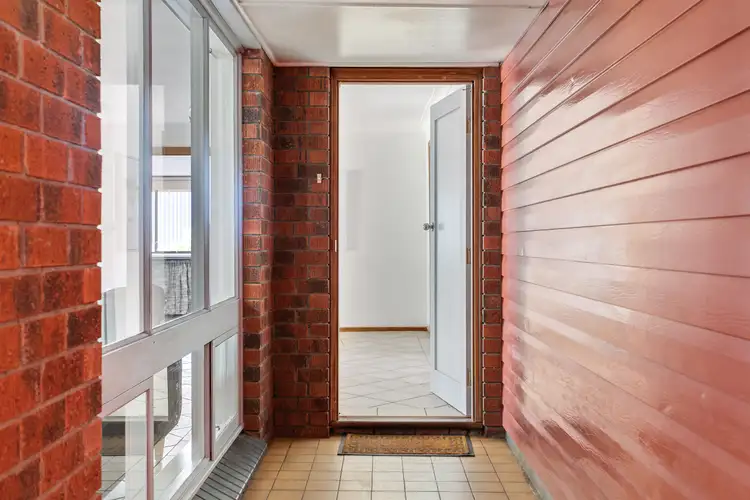 View more
View more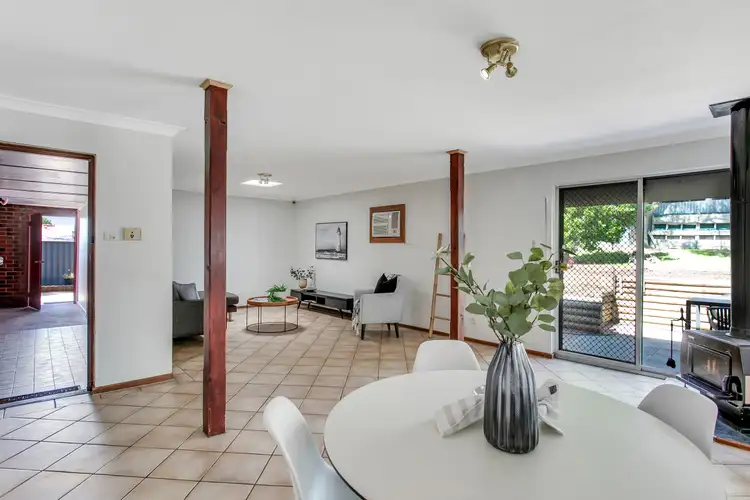 View more
View more


