Dark, moody and modern from the street. Bright, spacious and feature-packed within, this bespoke 2023 built, solar-driven 4 bedroom entertainer goes above and beyond in the pristine folds of the youthful Seaford Heights Estate. Custom details make all the difference in this high-spec home with dual living zones, ensuited main bedroom, and an open-plan nucleus that spills effortlessly to your crowd-pleasing alfresco pavilion. A life well lived, whether you're home – or exploring the coast and vines on your doorstep.
Open the Door To:
- A flowing interior with slick tiled floors, 2.7m ceilings and elegant wainscotting
- Generous main bedroom with walk-in robe, fully tiled ensuite and block-out indoor blinds
- Kitchen hub with concrete-look waterfall benchtops, walk-in pantry, 900mm appliances, plumbed fridge and dishwasher
- Seamless indoor-outdoor flow through a wall of stacker doors to the alfresco pavilion
- Versatile spaces including an office/media room, lounge with 85-inch 'Frame' TV, and 3 additional bedrooms with built-in robes, block out blinds and ceiling fans.
- Oversized double garage with internal entry and remote panelift doors
- Landscaped gardens, fire pit area, timber decking, ceiling fans, heat strips, lighting and TV mount
- Powerful 14kw solar system plus zoned ducted reverse cycle air-conditioning
Close the Door On:
- Compromising on style, space, or functionality
- Endless home maintenance or outdated finishes
- Missing out on effortless entertaining or year-round comfort
- Settling for a home that doesn't balance lifestyle and location
From cul-de-sac calm to easy access to Seaford Railway Station, beaches, and the world-class vineyards of McLaren Vale, this home delivers a lifestyle of connection and leisure. Modern design, thoughtful spaces, and a location that invites exploration – this is a home that truly knows how to live well.
Please contact Sean Muxlow on 0478 122 554 or Nicole Steele on 0461 509 609 for more details.
All information or material provided has been obtained from third party sources and, as such, we cannot guarantee that the information or material is accurate. Ouwens Casserly Real Estate Pty Ltd accepts no liability for any errors or omissions (including, but not limited to, a property's floor plans and land size, building condition or age). Interested potential purchasers should make their own enquiries and obtain their own professional advice. Ouwens Casserly Real Estate Pty Ltd partners with third party providers including Realestate.com.au (REA) and Before You Buy Australia Pty Ltd (BYB). If you elect to use the BYB website and service, you are dealing directly with BYB. Ouwens Casserly Real Estate Pty Ltd does not receive any financial benefit from BYB in respect of the service provided. Ouwens Casserly Real Estate Pty Ltd accepts no liability for any errors or omissions in respect of the service provided by BYB. Interested potential purchasers should make their own enquiries as they see fit.
RLA 275403.
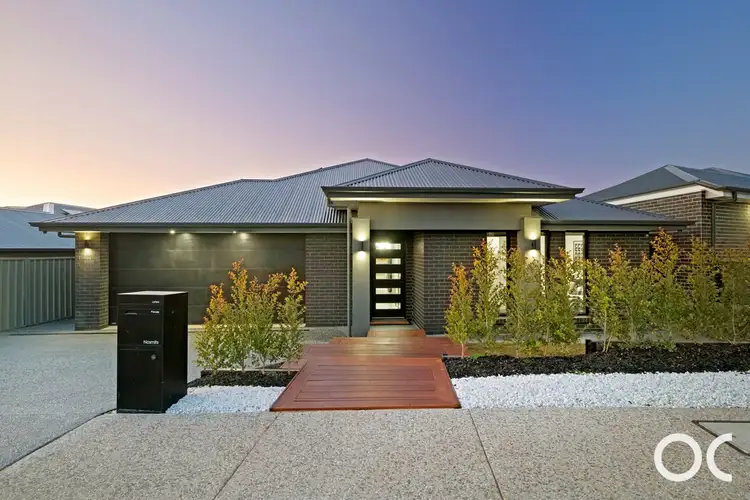
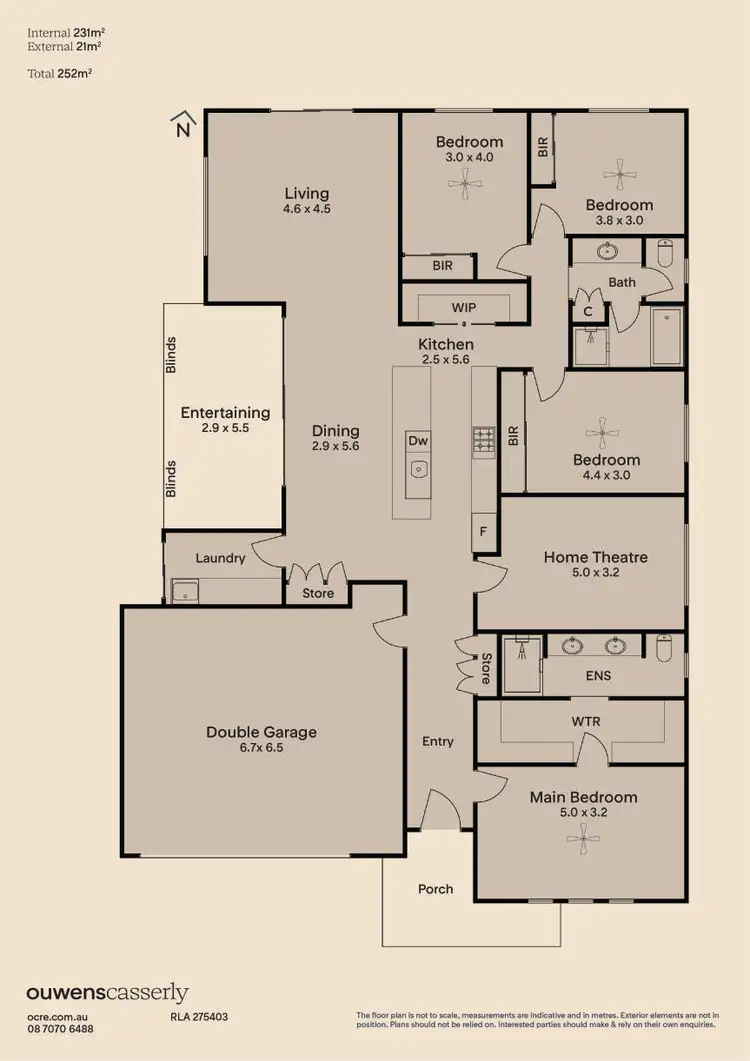
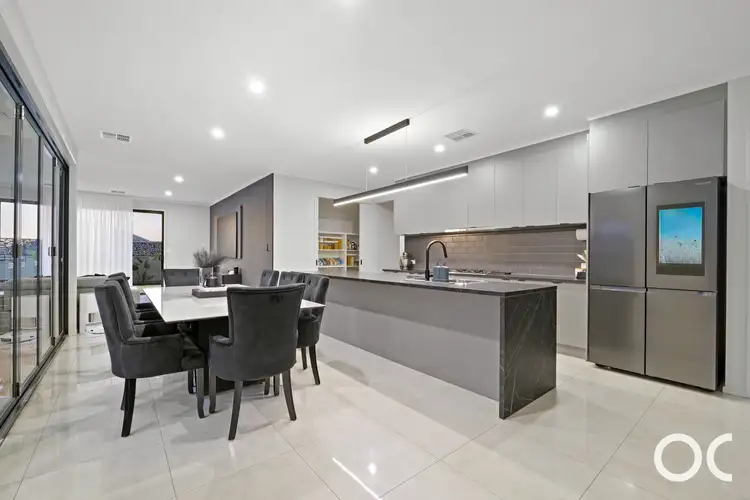
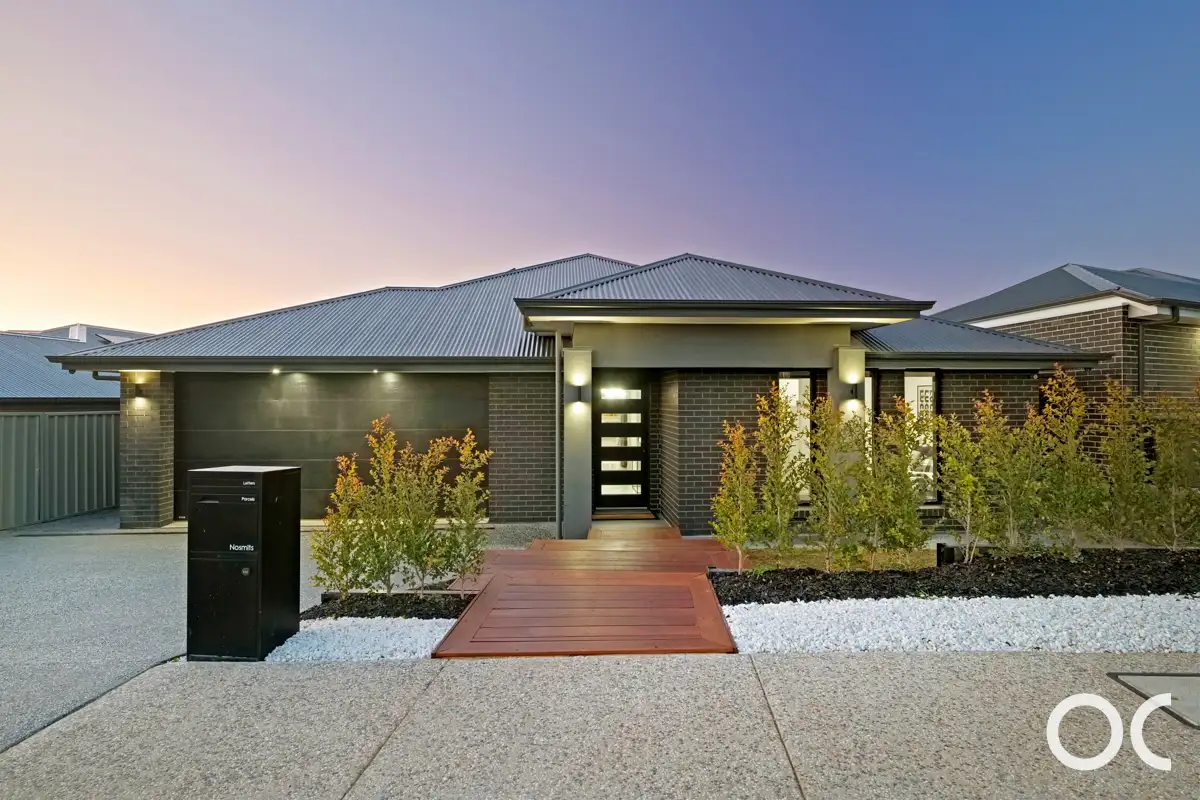



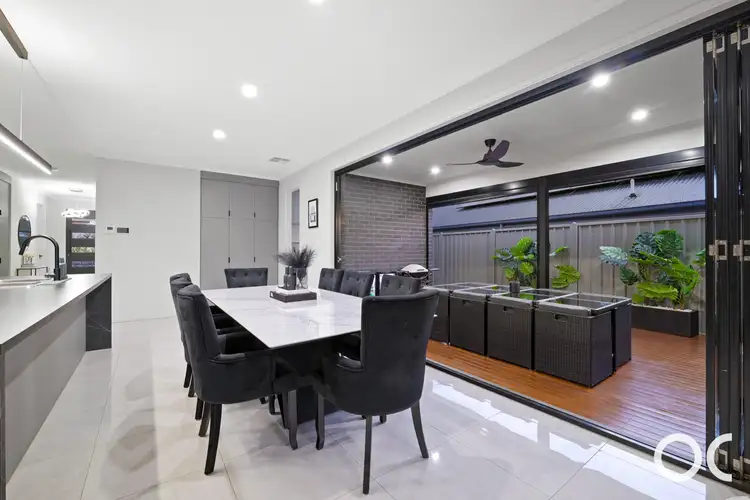
 View more
View more View more
View more View more
View more View more
View more
