$720,000
4 Bed • 2 Bath • 2 Car • 383m²
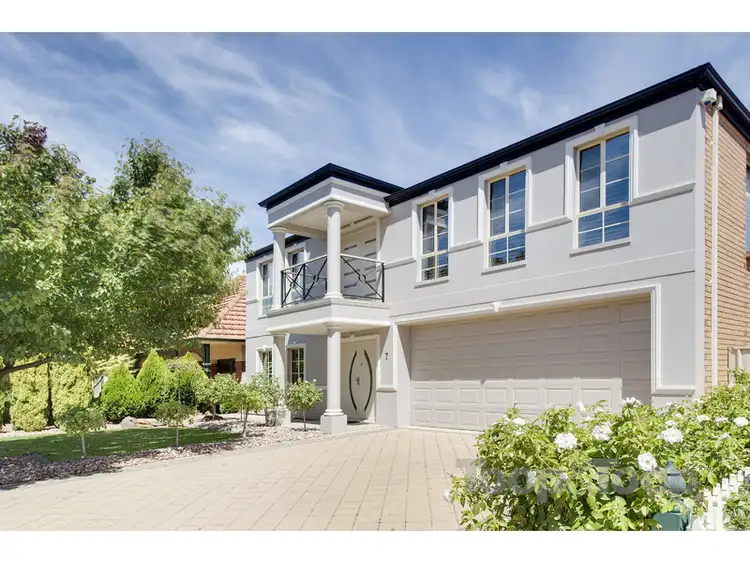
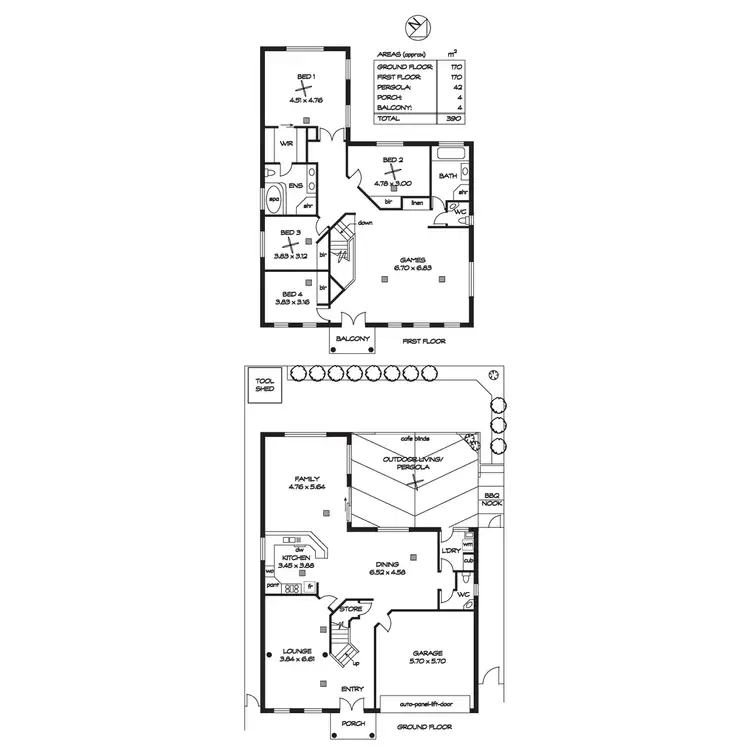
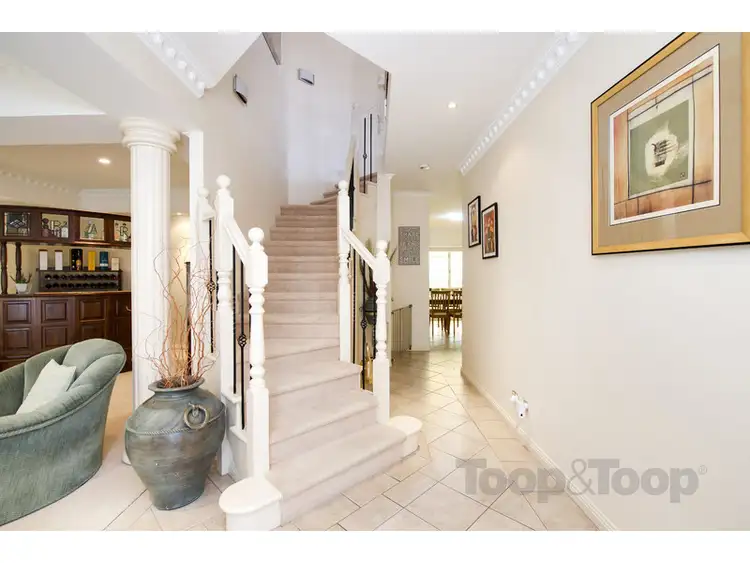
+21
Sold
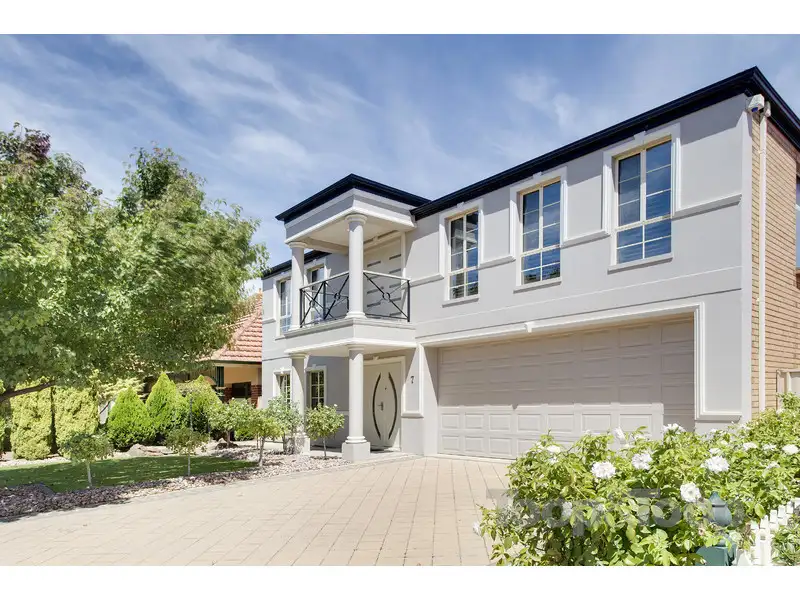


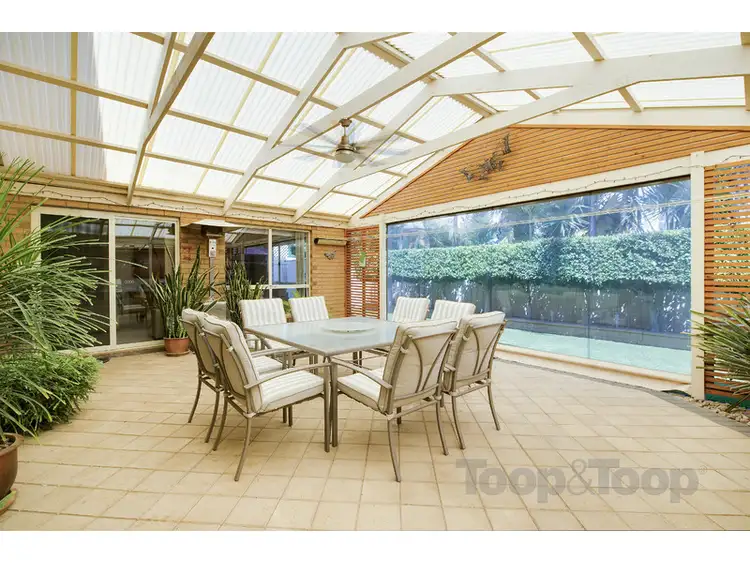
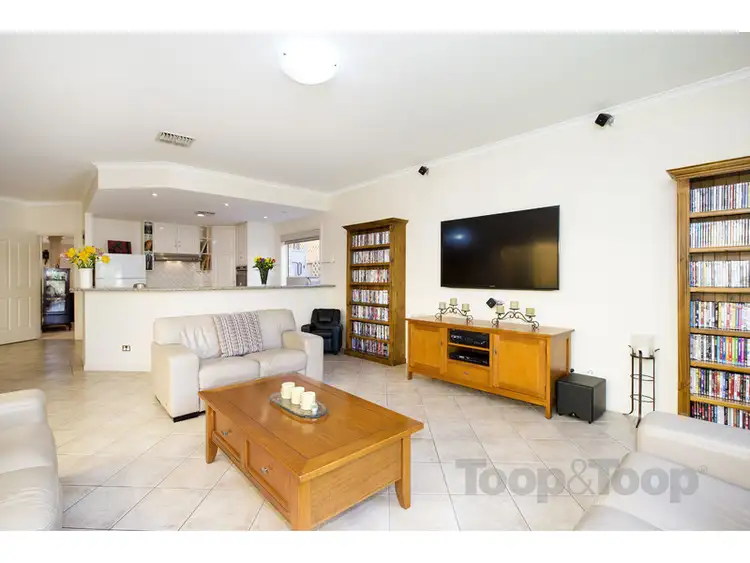
+19
Sold
7 Nugent Place, Golden Grove SA 5125
Copy address
$720,000
- 4Bed
- 2Bath
- 2 Car
- 383m²
House Sold on Fri 27 May, 2016
What's around Nugent Place
House description
“Mediterranean Masterpiece in Prestigious Spring Hill!”
Building details
Area: 328m²
Land details
Area: 383m²
Property video
Can't inspect the property in person? See what's inside in the video tour.
Interactive media & resources
What's around Nugent Place
 View more
View more View more
View more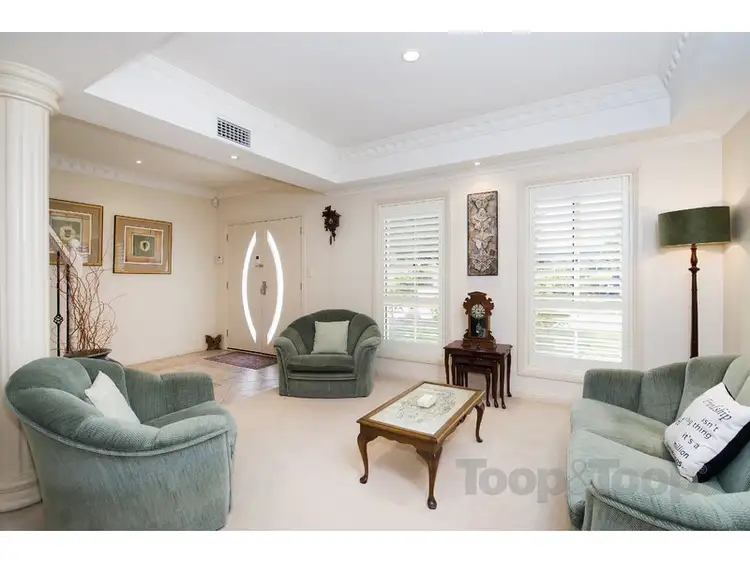 View more
View more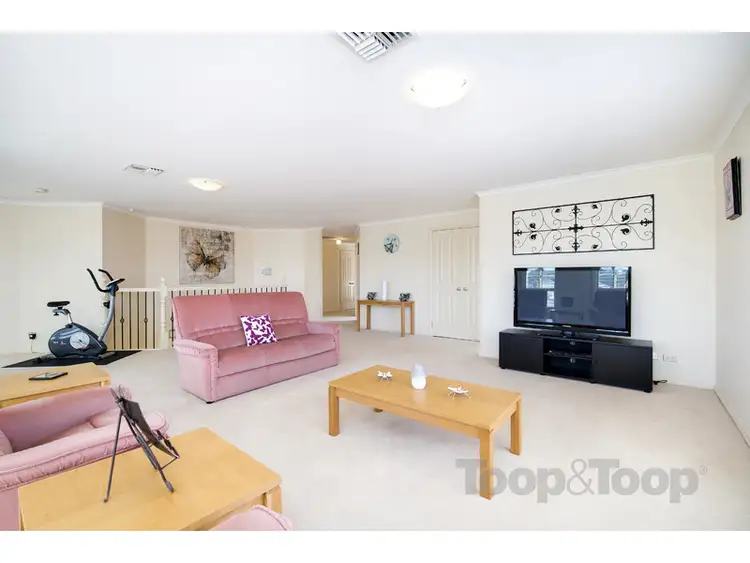 View more
View moreContact the real estate agent
Nearby schools in and around Golden Grove, SA
Top reviews by locals of Golden Grove, SA 5125
Discover what it's like to live in Golden Grove before you inspect or move.
Discussions in Golden Grove, SA
Wondering what the latest hot topics are in Golden Grove, South Australia?
Similar Houses for sale in Golden Grove, SA 5125
Properties for sale in nearby suburbs
Report Listing

