When a custom-built Oakford Home adds estate prestige, a top-of-court position and rolling hills seemingly forever, you know there's more to this 4-bedroom family prize than its appealing Federation-style profile...
Its classic stature begins with a landscaped arrival and leadlight entry ahead of 9-foot ceilings, neutral tones, stunning timber floors, formal living and dining zones boasting bay and full-length windows, and a family room sprawl giving the kids their own space while you keep yours.
The finish is a light-filled, storage-packed home of proportion with generous helpings of indoor and outdoor lifestyle...
Stemming from a kitchen well-stocked with upper and lower cabinetry, a Miele dishwasher, electric oven, a lavish spread of benchtops (with a breakfast perch) and outlooks over the patio and garden.
An all-seasons patio treating your favourites to relaxation, good times and garden views from beneath its gabled peak - the "Prunus" a standout amongst its botanical attractions.
And take a pew here - in sunshine or shade - where lawns, hedges, roses and retaining walls complete an idyllic and private 951sqm haven of fully fenced grounds.
Next to its luxurious length and front row seat, views are the master suite's ultimate prize; awaken to outlooks through a span of tinted panes or roll over for walk-in robes and an ensuite of gratifying, couple scale.
All 4 bedrooms have wall heat panels to beat the winter chill as underfloor heating warms the spacious 3-way family bathroom.
Valuable storage wins come from family room joinery, robes to every bedroom, an impressive top-to-toe laundry fit-out and garaging with a large folding workbench, shelving, and extra attic space.
Vehicle storage going beyond the double garage to side gate security for the boat, small car or trailer.
Where a serene, cul-de-sac disconnect drives you to Mt Barker retail, schools and its sprawling metropolis in 5 minutes and Adelaide in a freeway half-hour, come home to a lifestyle divine in Spring Park Farm prestige.
Extras you'll love:
4 bedrooms (or 3 plus a large study)
12 solar panels
Impressive full-home storage
Ducted vacuuming
Ducted R/C A/C
Underfloor heating to main bathroom
Temp-controlled gas hot water
Wall panel heating to bedrooms & living room
Garage attic with fold-down ladder
Double garage plus side gates for the boat/trailer
5 minutes to Mt Barker retail & Mt Barker High School
Zoning to Littlehampton Primary (1.3km)
Adcock Real Estate - RLA66526
Andrew Adcock 0418 816 874
Nikki Seppelt 0437 658 067
Jake Adcock 0432 988 464
*Whilst every endeavour has been made to verify the correct details in this marketing neither the agent, vendor or contracted illustrator take any responsibility for any omission, wrongful inclusion, misdescription or typographical error in this marketing material. Accordingly, all interested parties should make their own enquiries to verify the information provided.
The floor plan included in this marketing material is for illustration purposes only, all measurement are approximate and is intended as an artistic impression only. Any fixtures shown may not necessarily be included in the sale contract and it is essential that any queries are directed to the agent. Any information that is intended to be relied upon should be independently verified.
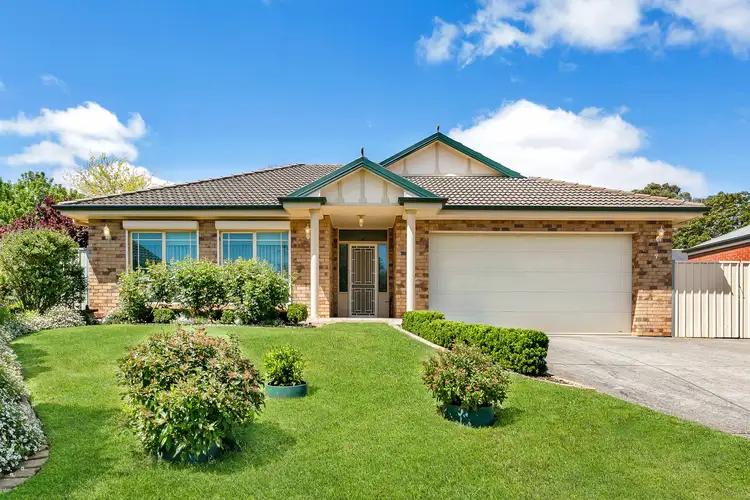
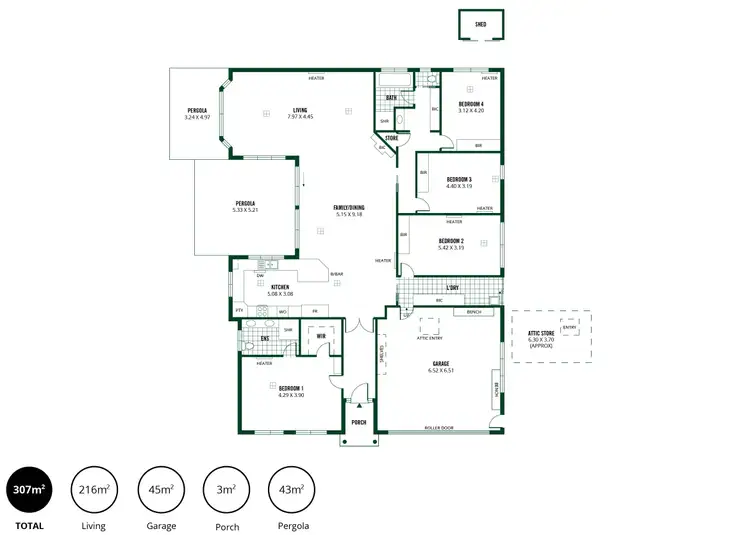
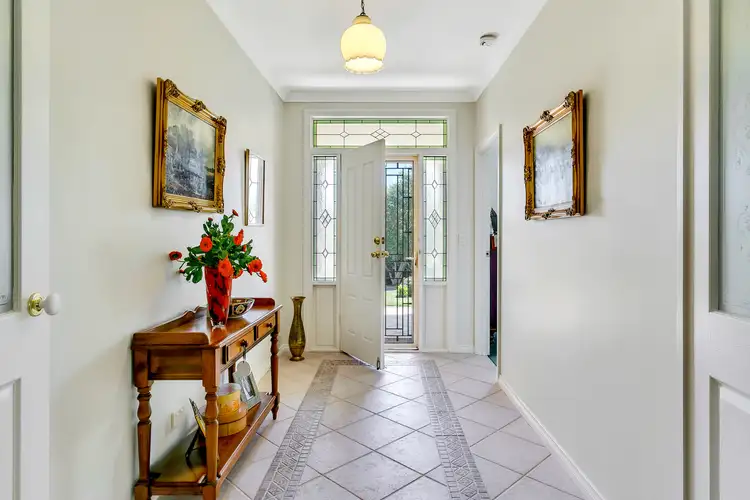
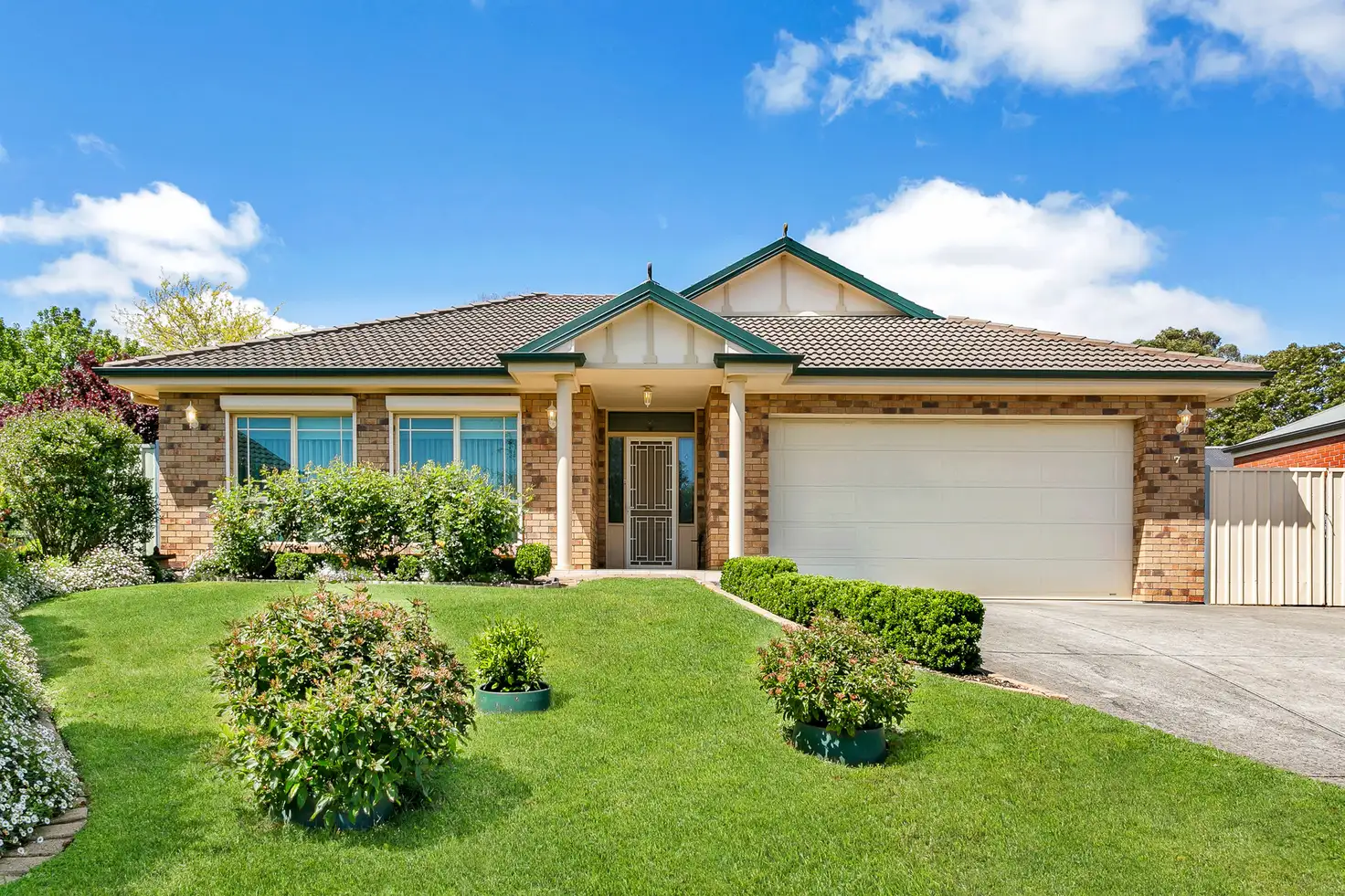


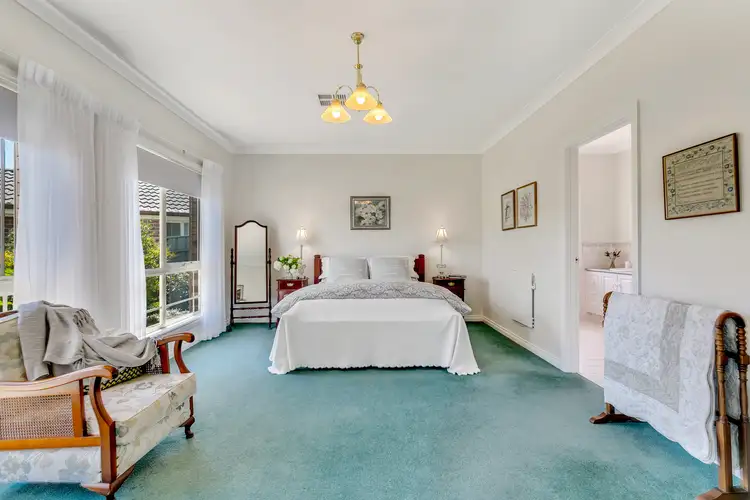
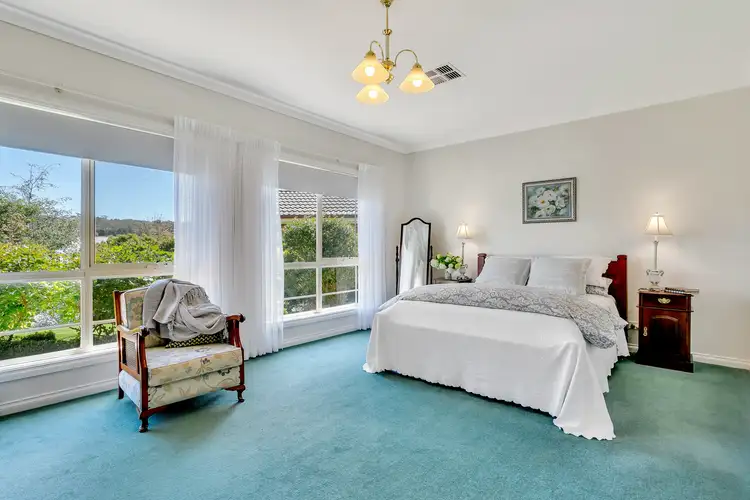
 View more
View more View more
View more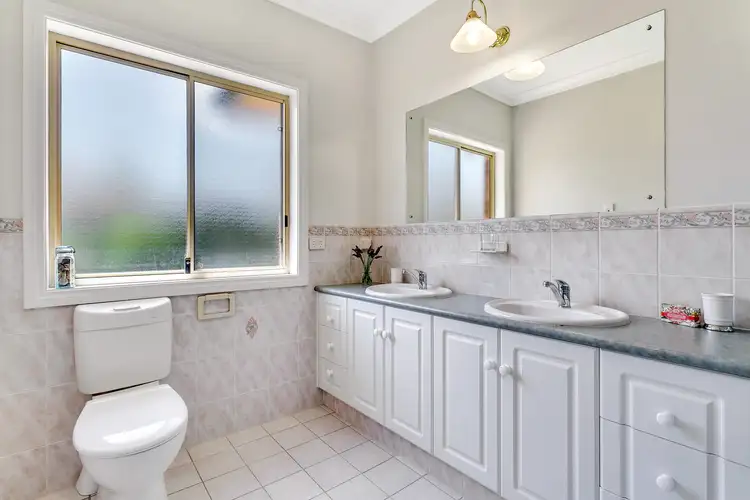 View more
View more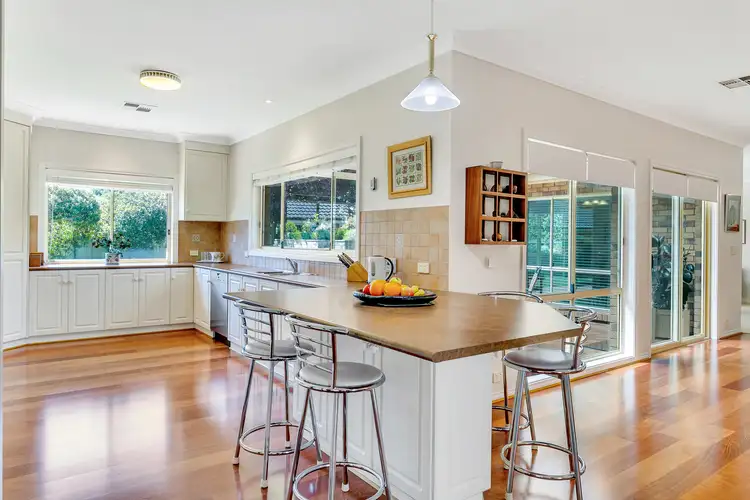 View more
View more
