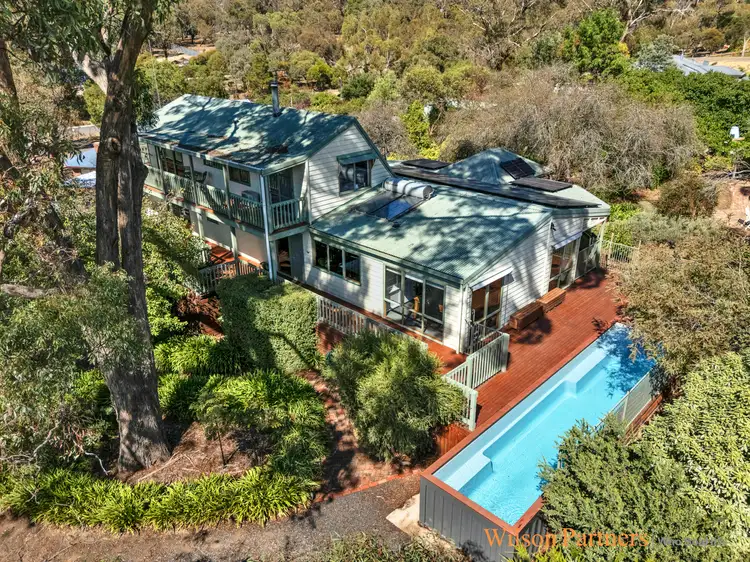Wilson Partners is proud to present 7 O'Gradys Road, Kilmore East.
Enviably situated in Kilmore East, this stunning bespoke property offers a blend of luxury, comfort, and exceptional entertainment potential. Set on over an acre of meticulously landscaped grounds, the tree lined driveway welcomes you from the entrance gates to hint at the refined attention to detail prevalent throughout, with the expansive home embracing a calm sense of effortless elegance and relaxing comfort.
The home is thoughtfully designed across three levels, spacious open living and expansive entertaining areas are graced by soaring vaulted ceilings. With an open, airy layout that maximizes both space and natural light. The interior features bamboo floorboards, and bespoke timber paneling throughout, creating a warm and inviting atmosphere in every room.
To the main floor, the spacious and newly renovated kitchen serves as the heart of the home, equipped with 900mm appliances and sleek cabinetry, ideal for both casual dining and entertaining. This space flows seamlessly into the open-plan living and dining areas, perfect for hosting large gatherings, the flexible layout also encourages more intimate relaxation.
Additionally located on to the ground floor is the Master bedroom suite with walk-in robe and en-suite complete with a spa bathtub. A second bedroom is also located on the ground floor, making it ideal for younger children, guests, or a home office. Upstairs, two additional generously-sized bedrooms provide ample space for family or visitors, with both rooms offering access to the balcony.
A central wood fireplace, with extended flue heats both the main and top level, ensuring warmth and comfort, whilst additional split systems maintain the perfect climate year-round.
The true highlight of the property is the expansive outdoor living spaces. The large undercover decked area provides an incredible setting for entertaining, featuring a built-in bar with sparkling water and a sink. The pool area is equally impressive, with a unique design that allows the pool to be covered, creating an even larger decked area—ideal for parties, outdoor dining, or simply relaxing in the sun.
Beyond the deck, the beautifully established gardens add a sense of tranquility, with bricked paths, a charming cubby house, a chicken coop, vegetable beds, fruit trees, and a fire pit area. This idyllic outdoor space is perfect for families, gardening enthusiasts, or anyone seeking a peaceful retreat. Multiple water tanks and eco-friendly solar panels add an element of sustainability, while also contributing to lower running costs.
For those with an active lifestyle, the property is conveniently located directly across from a public tennis court and basketball hoop, offering endless opportunities for outdoor fun. A lock-up shed provides ample storage space, catering for trailers, caravans or the boat.
Located just moments from the train station and 3 minutes to the town centre, the CBD is just an hour commute whilst your woolies run is short and sweet.
This home is more than just a residence—it's a lifestyle. From its thoughtful design to its exceptional entertainment capabilities, it offers everything you need to live in comfort and style. Don’t miss your opportunity to experience this bespoke property firsthand—schedule your private viewing today and discover the exceptional living that awaits.
Disclaimer: We have obtained all information in this document from sources we believe to be reliable; however, we cannot guarantee its accuracy. Prospective purchasers/lessees are advised to carry out their own investigations.








 View more
View more View more
View more View more
View more View more
View more
