KEY FEATURES;
* Very spacious, Quality built 4 bed, 2 bath family home
* The unique design is a break away from the standard floor plan
* Triple lock up garage with rear roller door to the back yard
* Plenty of room to spread out with 208m2 of family sized living area
* Large theatre room with double sliding doors
* Huge 4.2m x 4.2m Master Suite, with double glass doors leading out to a courtyard
* Spacious ensuite with double shower and large walk in robe
* Queen sized bedrooms with built in robes for the kids
* Expansive, open plan living with extra high ceilings
* Large kitchen with more than ample bench space
* Dual sinks, dishwasher, gas cooktop and walk in pantry
* Laundry located off the kitchen, away from the bedrooms
* Dual linen press, plus a huge walk in store room in the entry
* Split system air conditioning in the living area
* Fully insulated
* RCD's and hard wired smoke alarms in place
* Gas storage hot water unit
* Auto reticulation front and back
* Rendered exterior
* A very short stroll to parkland and playgrounds
* Walk to the new Treendale shopping centre
* Just one street from the new Treendale Primary School
* 650m2 block - more than enough room for a pool or w/shop
* Westerly facing frontage, giving summer shade to the back yard
PROPERTY OVERVIEW
THEY'RE SELLING FAST in Treendale and this quality built, 8 year old home will be no different, so be quick to avoid disappointment!
FAMILY SIZED HOME with 4 bedrooms, 2 bathrooms and a generous 208m2 of living area means that the whole family can spread out.
THE MASTER SUITE is extra large, measuring 4.2m x 4.2m, with double glass doors going out the courtyard. There is also a large corner walk in robe, plus a large ensuite with dual shower.
SECONDARY BEDROOMS are all a good size and carpeted, with each having their own built in robes - bedroom 2 has a walk in robe - perfect for the teenage girl looking for extra space!
STORAGE APLENTY with a large walk in store room in the entry passageway and a large linen press to take care of the day to day storage.
THE LARGE KITCHEN with modern appliances has an impressive total area of 17m2. Plenty of room for two cooks, with a gas cooktop, range hood, electric oven, dishwasher, fridge/freezer recess, a large walk in corner pantry and more than ample bench space with a large breakfast bar.
THE LIVING AREA has a spilt system air conditioner and features high, vaulted ceilings and a large, triangular window above the sliding doors to let in extra light.
THE MEALS AREA is spacious enough for a large dining table, certainly enough room to accommodate the family dinners, with expansive corner windows looking out to the side yard, again, letting in plenty of natural light.
THE THEATRE ROOM with double sliding doors off the entry passageway gives a space to escape to, or wind down, relax and take in a movie or two on a Friday night.
THE 4TH BEDROOM with its double door built in robes is located far enough away from the living area, close to the entry and could easily be utilised as a study to allow you to work in peace.
FOR THE ENTERTAINER, the home has a large, gabled alfresco under the main roof, accessible form the family/meals area, which then flows onto the large, low maintenance, fully reticulated backyard with plenty of room for the kids or dog to run around - an ideal area to have some outside fun!
THE TRIPLE LOCK UP GARAGE can be used as a three car garage, or two cars and ample space for a boat, caravan, or workshop area with a roller door to the back yard.
LOCATED JUST MINUTES from well maintained playgrounds and the Treendale Shopping Centre, this home is well worth a look!
FLOOR PLANS AVAILABLE - call or email me for a copy, or to arrange a suitable time for a private veiwing.
Built-In Wardrobes,Close to Schools,Close to Shops,Close to Transport,Garden
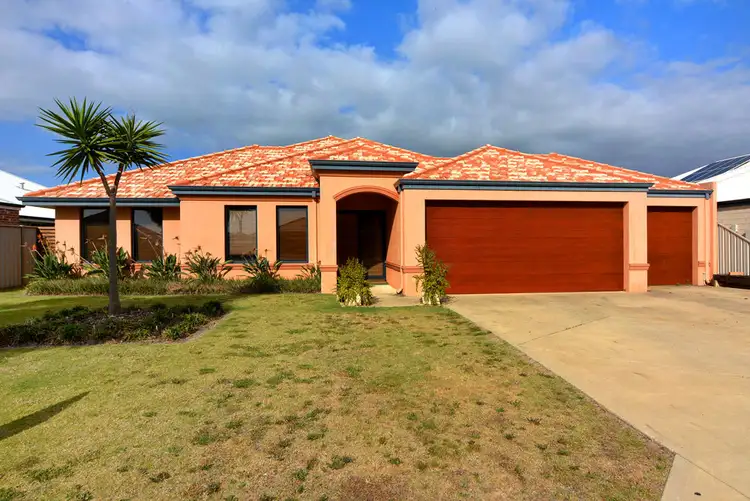
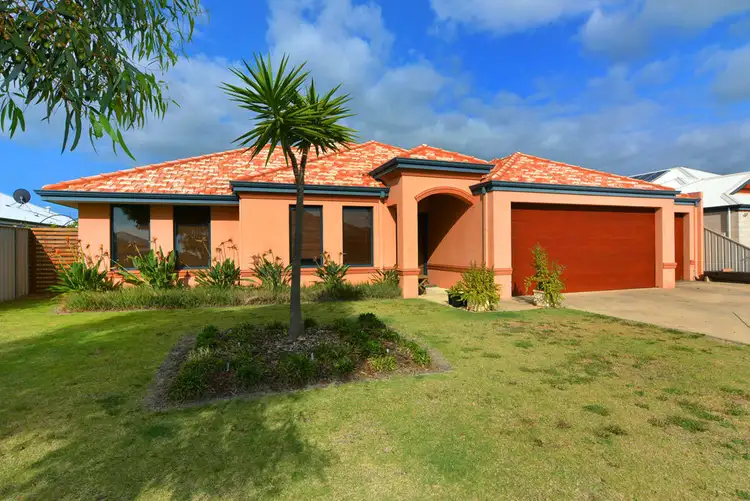
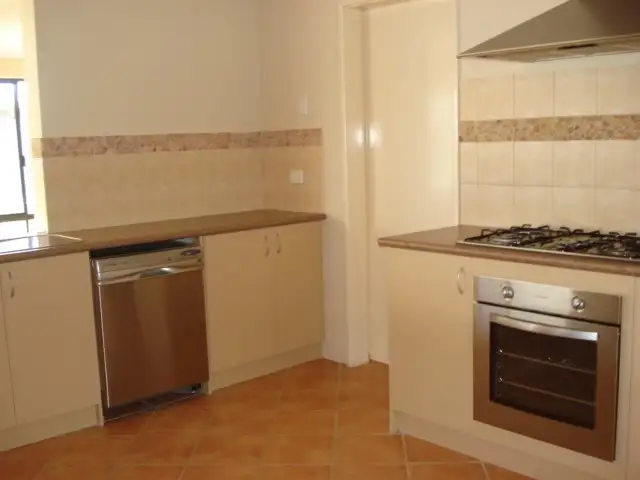
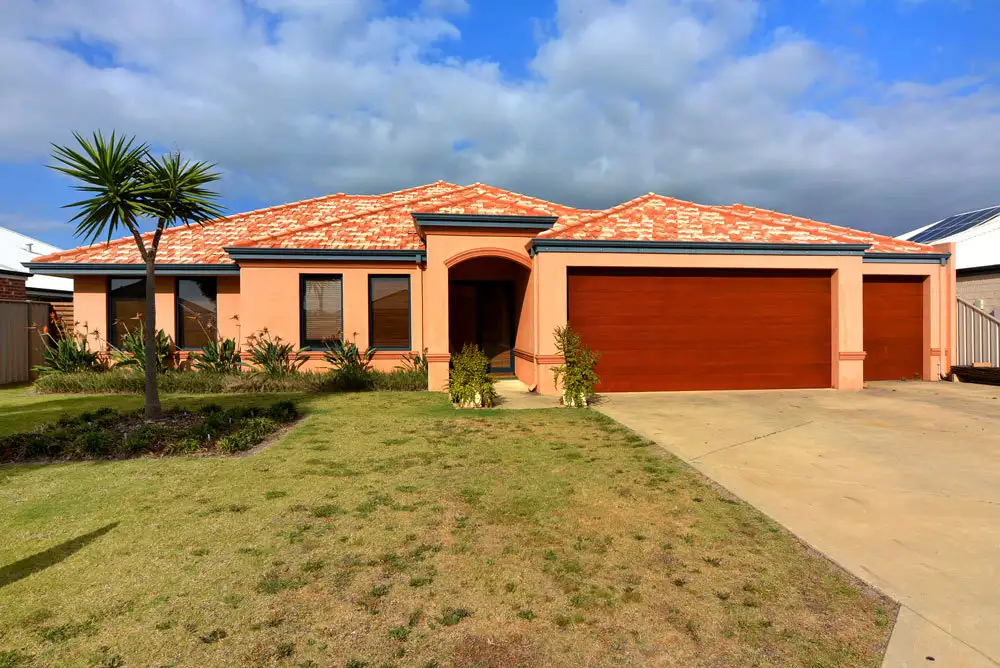


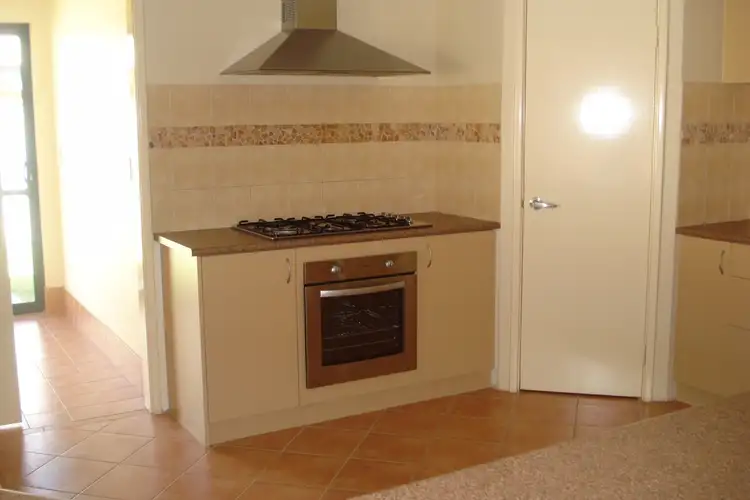
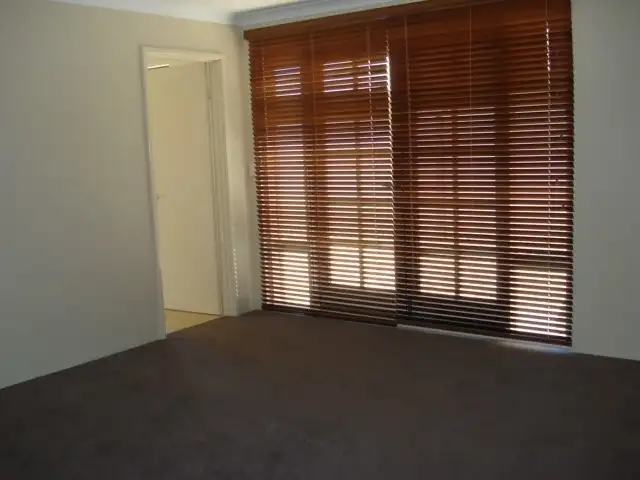
 View more
View more View more
View more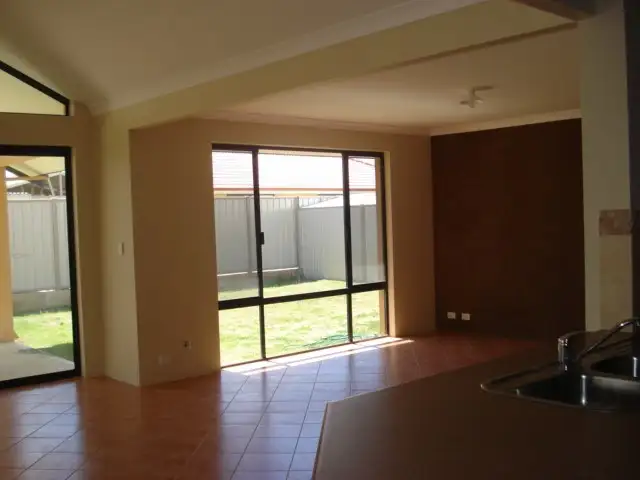 View more
View more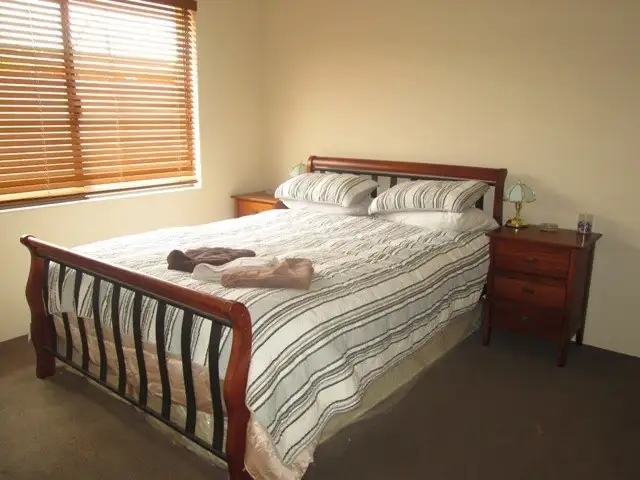 View more
View more
