Why You Want To Live Here.
Discover a rare opportunity to acquire a truly exceptional residence, where every detail has been meticulously curated for the ultimate luxury living experience. Commanding an elevated 830m²+ north-facing block in a whisper-quiet cul-de-sac, this home offers a peerless blend of space, style, and serenity.
Be captivated by the breathtaking sense of space upon entry, where high raked ceilings soar above custom French timber floors and light floods through vast, thermally broken windows. The heart of the home is a chef's dream kitchen, equipped with a full suite of Miele appliances, exquisite Calcutta stone, and innovative German-made cabinetry that glides open at a touch.
Retire to a master suite of grand proportions, complete with a fitted walk-in robe and a lavish ensuite with double vanities. Two additional bedrooms with premium wool carpets and a dedicated study provide ample space for family and productivity.
The unparalleled flexibility continues with a substantial, self-contained granny flat-featuring its own ensuite, kitchen, and private access-perfect for guests, teenagers, or generating rental income.
Experience year-round comfort with ducted climate control and an integrated electric fireplace, all while enjoying the convenience of a seamless internal lift accessing all levels from the double garage.
Step outside to your private oasis: entertain on the raised timber deck amidst leafy outlooks, unwind in the bubbling outdoor spa, and enjoy complete privacy within not one, but two sun-drenched courtyards and established gardens.
This is more than a home; it's a statement of sophisticated living in a premier location moments from Westfield Woden, the City, and top-tier schools.
Contact us today to experience this unique property.
The Features You Want To Know.
+ Ideally located in a quiet, prestigious cul-de-sac, offering unparalleled peace and privacy
+ Situated on a generous elevated 831m² block, capturing all-day sunlight and leafy neighbourhood views
+ Three spacious bedrooms in the main residence, all designed for comfort and tranquility
+ A master suite that defines luxury, featuring a modern ensuite with double vanities and a generous walk-in robe
+ Two additional bedrooms, each equipped with built-in robes and fitted with premium wool carpets
+ A versatile additional study or multipurpose room, perfect for a home office or children's playroom
+ Soaring high cathedral ceilings throughout the living area, creating a breathtaking sense of space and volume
+ Custom engineered French timber flooring throughout the living areas
+ Ducted reverse cycle heating and cooling system with an advanced air purification system
+ A sublime designer kitchen, a true chef's domain equipped with a full suite of Miele appliances
+ Premium Venette and Woodmatt finished joinery offering extensive and sophisticated storage solutions
+ State-of-the-art German-made electric lift-up cupboards, operated with a touch and backed by a lifetime warranty
+ Bathrooms finished to a luxury standard, featuring herringbone marble floor tiles and wall-mounted vanities
+ A completely separate, substantial self-contained granny flat with its own private access and a separate electricity meter
+ The flat includes a bedroom with a walk-in robe and ensuite, a full kitchen, a bathroom, and a living/family area
+ A European laundry located within the flat, ensuring complete independence and convenience
+ Argon gas-filled double-glazed windows and doors throughout
+ A premium P50 (shadow line) finish to all ceilings, skirtings, and door jambs
+ A luxurious outdoor spa for relaxation, nestled within one of the private courtyards
+ A raised timber deck offering the perfect spot for entertaining while enjoying peaceful leafy neighbourhood views
+ Two private, sun-drenched courtyards and established, easy-care gardens creating multiple outdoor retreats
+ A double garage with internal 4-person lift access and ample storage space
+ Dual driveways for easy accessibility and ample off-street parking for boats or trailers
The Location.
+ Within a 3 minutes' walk to Lyons Shops
+ Within a 5 minutes' walk to Oakey Hill Nature Reserve
+ Within a 4 minutes' drive to the Westfield Woden
+ Within a 12 minutes' drive to the Canberra CBD
The Stats You Need to Know!
+ Land: 831 m2 (approx.)
+ Living: 231 m2 (approx.)
+ Garage: 40 m2 (approx.)
+ Year Built: 1968
+ Renovation: 2023
+ EER: 6.0
+ UV: $736,000 (2025)
+ Rates: $1,135 p.q. (approx.)
+ Land Tax: $2,313 p.q. (approx. Investors only)
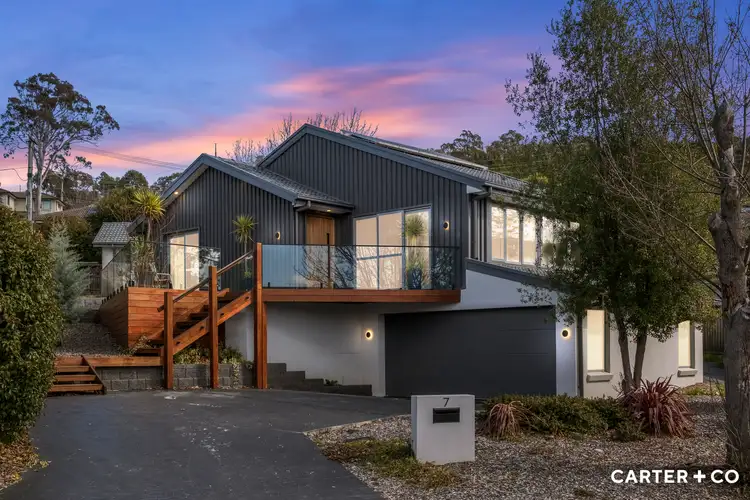
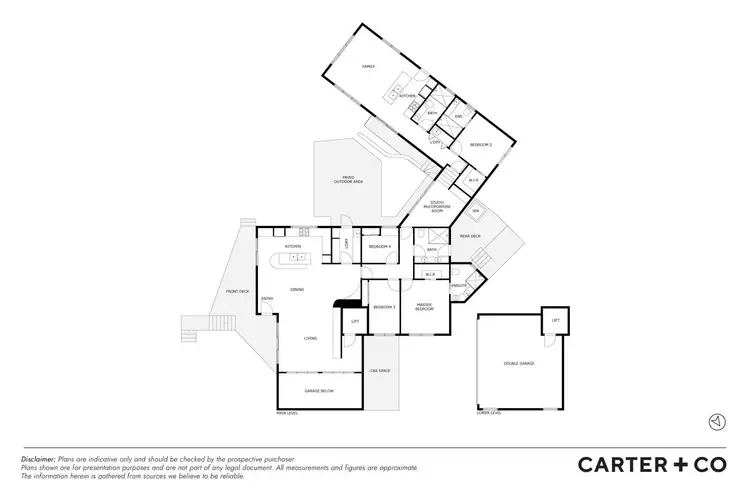
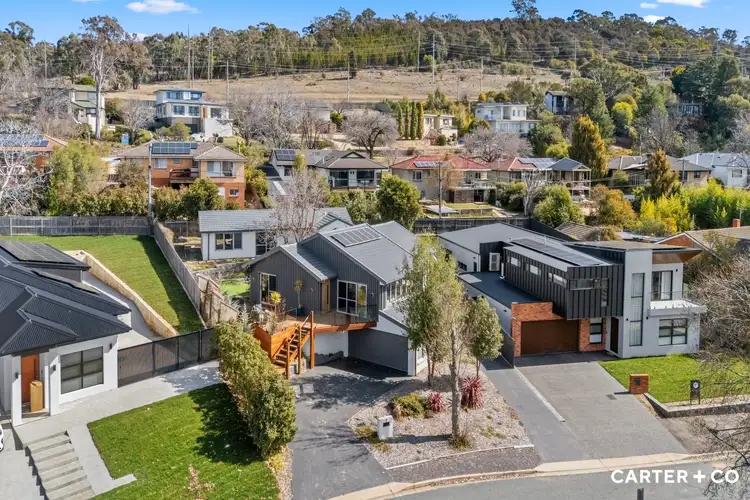



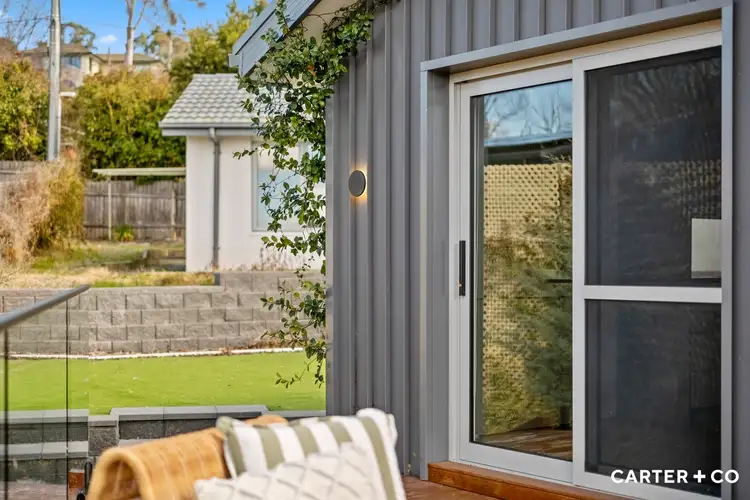
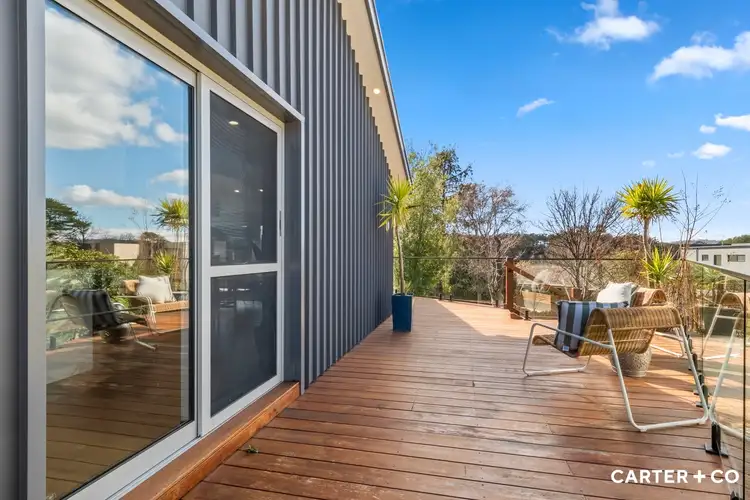
 View more
View more View more
View more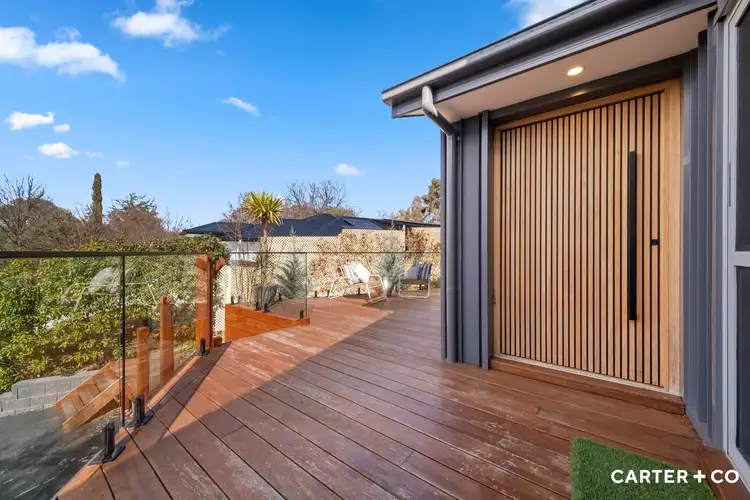 View more
View more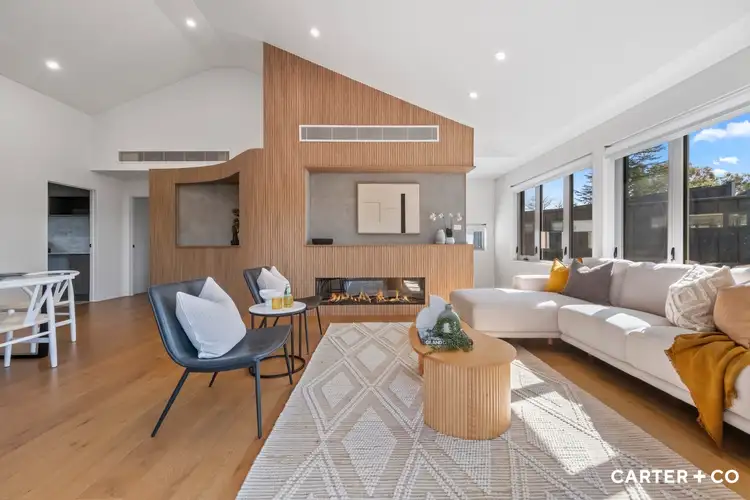 View more
View more
