This grand family home is perfectly located in the heart of Currambine's most sought-after area The Greenview Estate, on a family-friendly quiet street and backing onto Joondalup Resort Golf Course. Offering the most versatile of floor plans with five bedrooms, two bathrooms, home office, large kitchen and private backyard sanctuary, this impressive and sophisticated residence designed with total functionality in mind.
Welcome to 7 Otago Lane, Currambine.
Step in through the columned entryway, and instantly feel the grandeur. Offering sophistication, privacy and entertainment away from the main living space, at the front of the home is the large sunken formal living room and formal dining room, with ornamental ceiling roses, chandeliers and decorative archways.
The master suite feels palatial with its size, feature vaulted ceiling, and ornate archway guiding to the ensuite. Also including two double built-in robes, large tiled bathroom with separate shower, spa bath, and sizeable vanity with storage.
Through to the expansive kitchen, and secondary dining and living areas, the tiles and openness of the space continues the grandeur throughout and creates a focus on indoor-outdoor living. The spacious kitchen and island benches are classic Baltic pine, with decorative panelled cabinetry, overhead and under bench storage, and glass cupboards. Also featuring quality stainless appliances including gas cooktop, double oven and grill.
The informal dining area and sunken living area function as additional spaces to entertain and relax, plus both have access points to the backyard – it's all about bringing the outdoors into the home.
The alluring pool, stone waterfall and garden oasis welcome you to come outside and enjoy the privacy and tranquillity. Entertain all year round in the outdoor seating area, with stunning wood panelled ceiling, outdoor fan and easy access straight into the heated pool.
The minor bedroom wing presents four well-appointed and bright bedrooms with built in robes, and encaves in the two rear bedrooms. All are central to the main bathroom with separate shower, bathtub, large vanity and tiles throughout. The laundry is also tiled with great storage, and allows access to a gated section of the backyard, perfect for dogs too through doggy-door access, and is home to flourishing olive, lemon and orange trees.
Other property features include:
- Grand entrance with curb appeal
- Double garage with remote key access
- Shoppers entry via garage
- Additional well sized office space
- Built in storage in hallway
- Ducted air-conditioning and central gas heating
- Block Area 702sqm
- Built Area 268sqm
This highly sought-after location is close to fantastic amenities including Currambine Central Shopping Centre, Lakeside Joondalup Shopping Centre, Joondalup Resort and Golf Course, an array of local restaurants and cafes, arterial roads including Marmion Avenue and Graham Farmer Freeway via Shenton Avenue, and approximately 4.8kms to Iluka Beach and foreshore park.
Perfect for growing families seeking a stylish abode with plenty of space and a great flow between indoor and outdoor living.
For more information and inspection times please contact Nikki Kale on 0433 453 414 or via email [email protected]
Disclaimer:
This information is provided for general information purposes only and is based on information provided by the Seller and may be subject to change. No warranty or representation is made as to its accuracy and interested parties should place no reliance on it and should make their own independent enquiries.
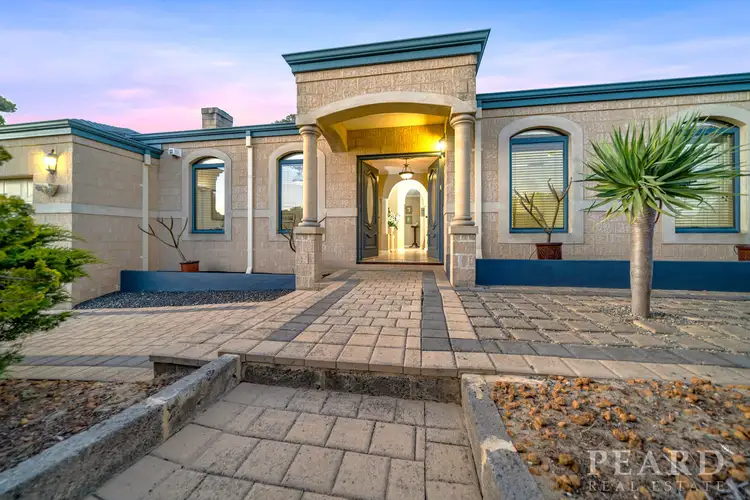
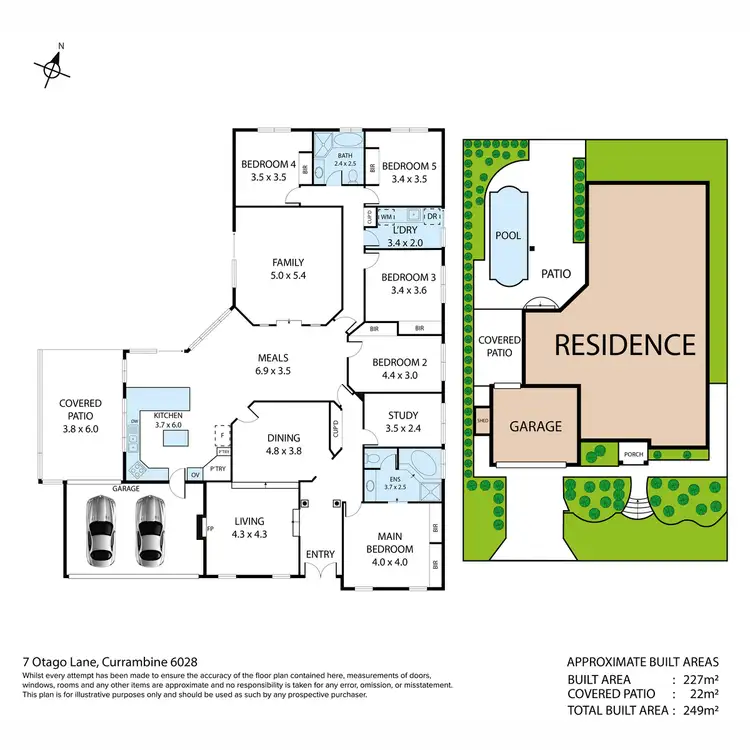
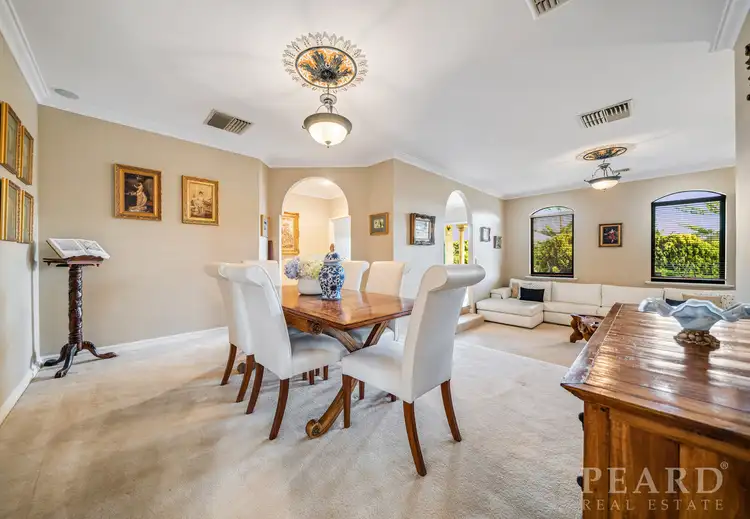
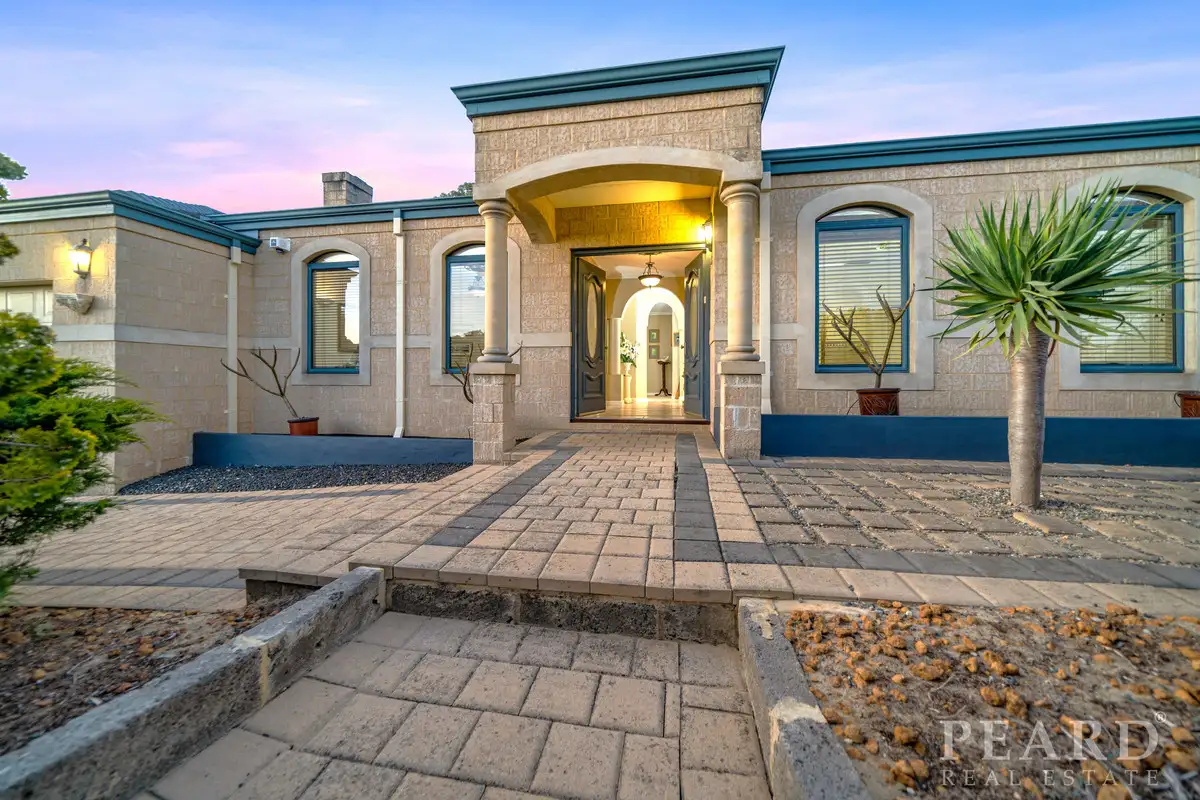


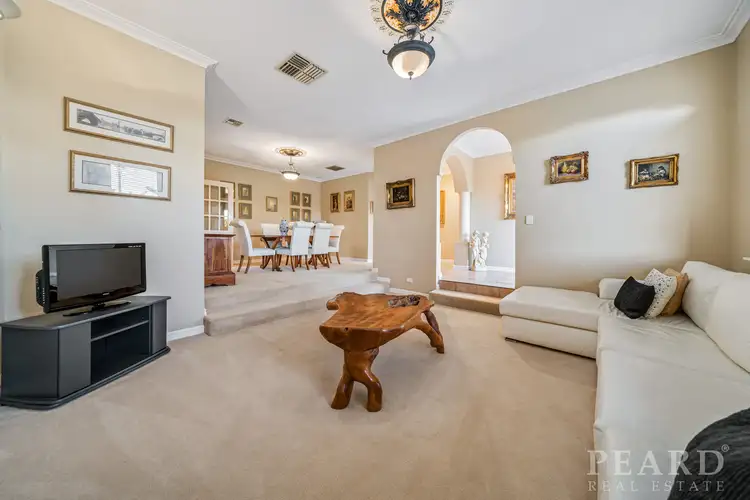
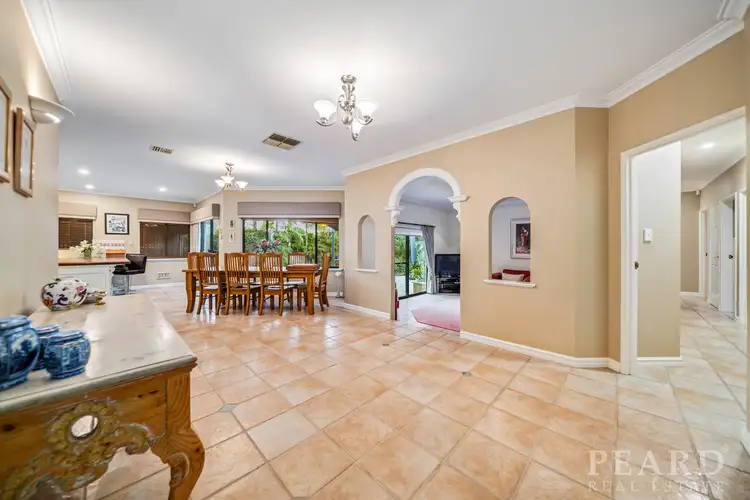
 View more
View more View more
View more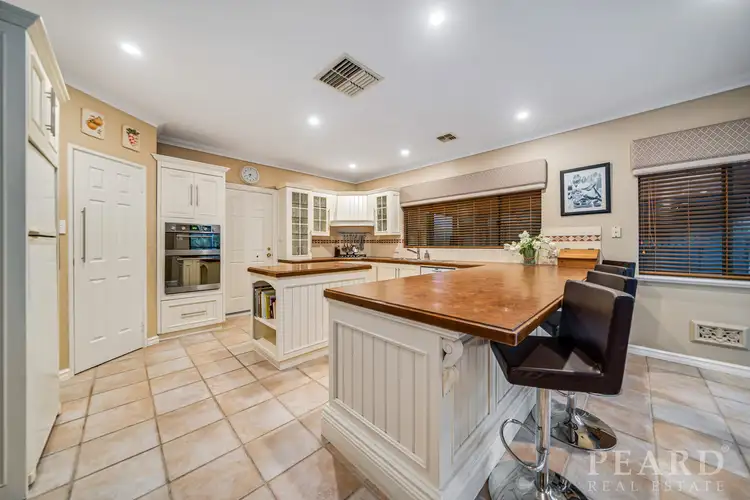 View more
View more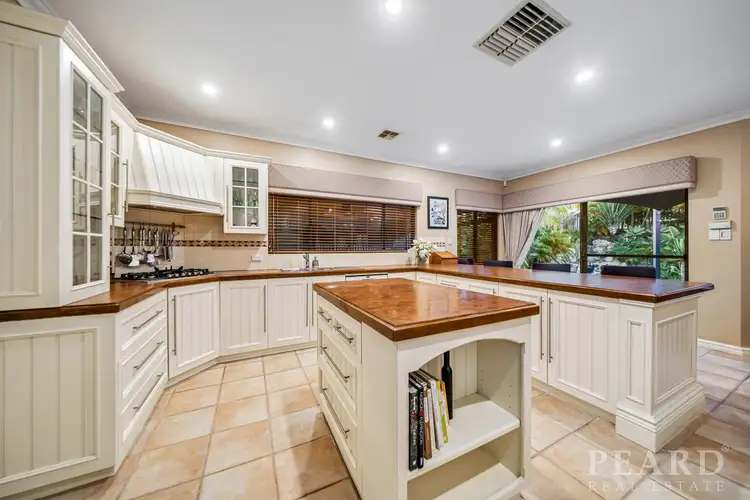 View more
View more
