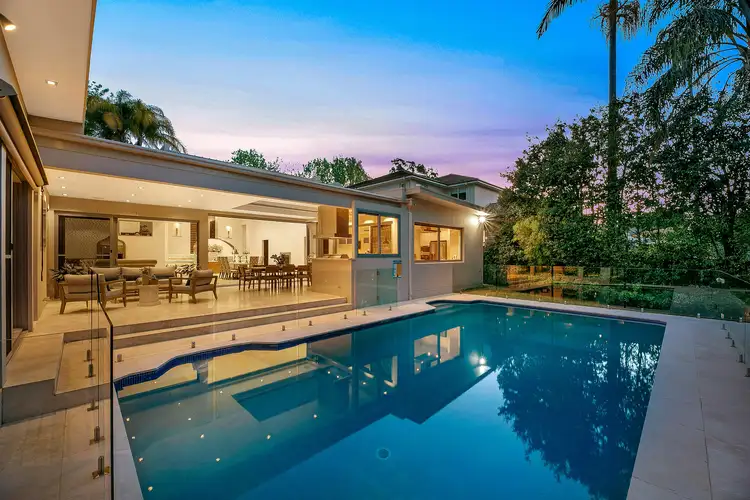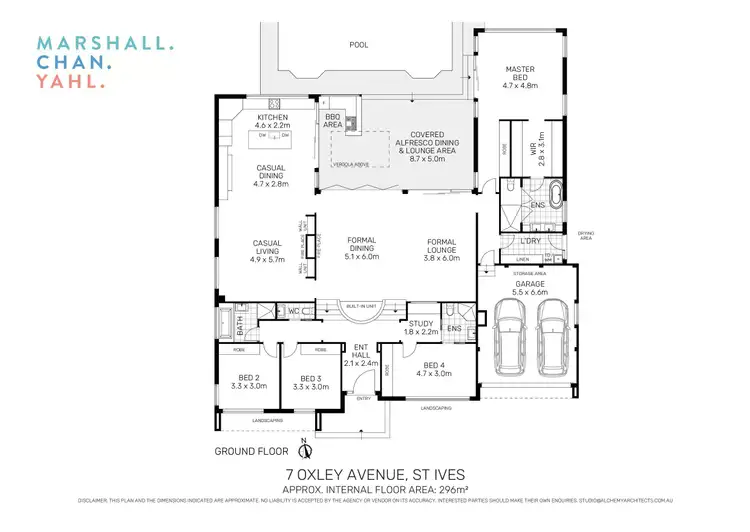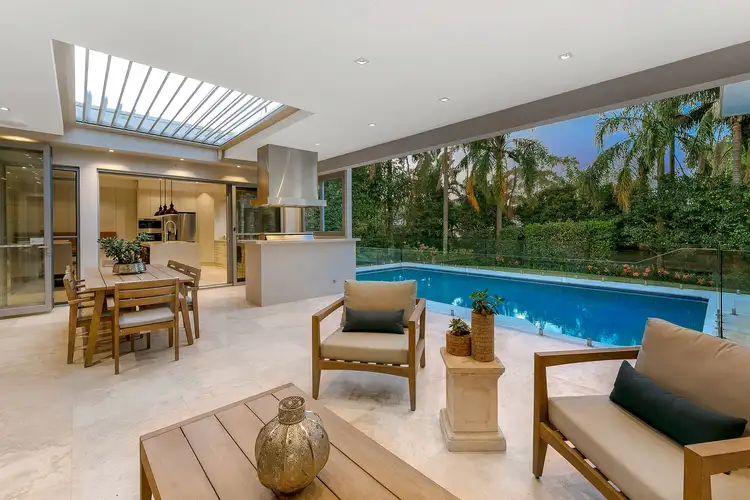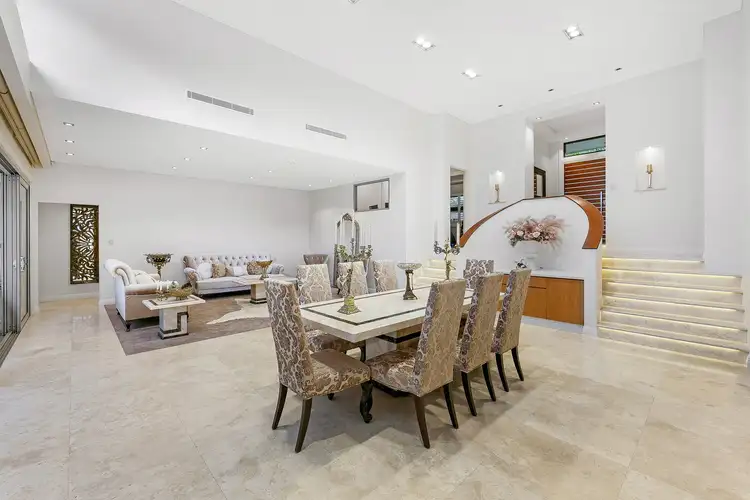Price Undisclosed
4 Bed • 3 Bath • 2 Car



+11
Sold





+9
Sold
7 Oxley Avenue, St Ives NSW 2075
Copy address
Price Undisclosed
- 4Bed
- 3Bath
- 2 Car
House Sold on Fri 8 Oct, 2021
What's around Oxley Avenue
House description
“Stunning architect-designed contemporary masterpiece”
Interactive media & resources
What's around Oxley Avenue
 View more
View more View more
View more View more
View more View more
View moreContact the real estate agent

James Yahl
The Marshall Group
0Not yet rated
Send an enquiry
This property has been sold
But you can still contact the agent7 Oxley Avenue, St Ives NSW 2075
Nearby schools in and around St Ives, NSW
Top reviews by locals of St Ives, NSW 2075
Discover what it's like to live in St Ives before you inspect or move.
Discussions in St Ives, NSW
Wondering what the latest hot topics are in St Ives, New South Wales?
Similar Houses for sale in St Ives, NSW 2075
Properties for sale in nearby suburbs
Report Listing
