Set on a meticulously presented 906m2 allotment & situated in a whisper quiet street of East Mackay, this architecturally designed 5-bedroom + study residence is truly one of a kind & presents a relaxing aura for the whole family to enjoy.
From the elegant and modern keyless entry, through to the resort-style in ground pool and back entertaining platforms, this unique home was designed to impress. Sprawling entertainment capacity sets this residence apart, so whether you're hosting a party or a family dinner there's enough room for guests to park their car, and more than enough room for them to be entertained!
Upon entrance, the lower level encapsulates the true meaning of limitless space. Boasting a brilliant outdoor alfresco terrace, a huge study with an accompanying library and 3 oversized bedrooms, sumptuous main bathroom with standalone 80mm thick natural marble bathtub, open plan living area, and an unrivalled kitchen space, this floor plan is designed for luxurious and expansive living.
The impressive foyer flows through to the lounge, dining and kitchen area. This magnificent space is full of features including beautiful 600mm x 600mm porcelain tiled floors, raised 2.7m ceilings and cutting edge energy efficient lighting. The lavishly appointed kitchen boasts a large central island bench and has been beautifully finished by sleek Brazilian green granite bench tops, glass splashbacks as well as custom cabinetry. It comes equipped with top quality European appliances including six burner gas cooktop, 2 ovens, and dishwasher and to finish things off the convenience of a walk in pantry.
A resort-style approach to the in-ground pool has resulted in a welcoming oasis set privately off the lower level alfresco. Surrounded by low maintenance landscaped gardens, complete with a waterfall feature, your summers just got so much better.
Upstairs, the main master bedroom is fit for royalty! With a celebrity-worthy walk-in-wardrobe, powder room with imported marble makeup desk for the lady of the house, a sparkling vogue ensuite with porcelain floor & wall tiles and matching granite bench top to the vanity, this is relaxation at its best. The upper level also features the 5th bedroom, separate toilet and mega sized state of the art media room that is sound proof & has direct access to upper rear deck.
Features include, but are not limited to:
• Architecturally designed with a gross floor area of 516.8sqm
• Electric main gate for secure entry into the property
• Space for 4 vehicles in secure garages & extra driveway parking
• 5 family sized bedrooms + study - luxurious master bedroom with lavish bathroom & adjoining powder room for the lady of the house
• Whole house can be networked & capable of running home business in any room.
• Two separate living areas with high tech theatre room that features gleaming Spotted gums timber floors, fibre optic lighting, 6 zones surround sound & drop down Dipper projector
• The ultimate chef's kitchen, boasting imported Brazilian green granite benchtops, glass splashbacks, fridge plumbing, a walk-in pantry with a sensor light, a double sink, and stunning European appliances, including a dishwasher, range hood, six -burner gas cook top and 2 ovens.
• 3 well-appointed bathrooms / 2 laundries
• Fully fenced with security system, intercom & Crimsafe security screens
• Fully air conditioned
• Raised 2.7m ceiling height
• Commercial Green Energy Efficient Glazing
• 4.75kw solar system
• 3 phase power with surge & lighting protection
• State of the art feature LED lighting
• Inspiring outdoor entertaining with built in BBQ & outdoor sink
• 9.5m x 7.5m in ground swimming pool with LED waterfall
• Fully fenced & manicured gardens with automatic irrigation system
• House slab is 900mm higher than ground level.
• Perfectly located - short walk to the beach, close to sports precinct & less than 10 minute drive to Mackay CBD
Showcasing impressive design, immaculate presentation & exclusive features - this stunning high calibre home is perfect for the elite & lovers of first class entertaining. For an inspection that will take your breath away contact marketing agent Trevor Camilleri 0413 615333 or [email protected]
Disclaimer:
The Agent does not give any warranty as to errors or omissions, if any, in these particulars, the provided information from the Vendor can be deemed reliable but not accurate. Any persons interested in the property should conduct their own research.
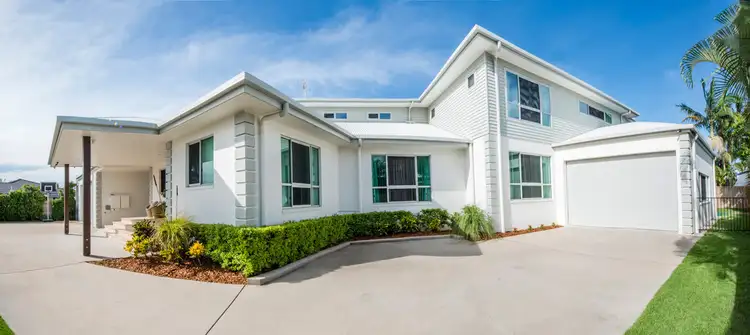
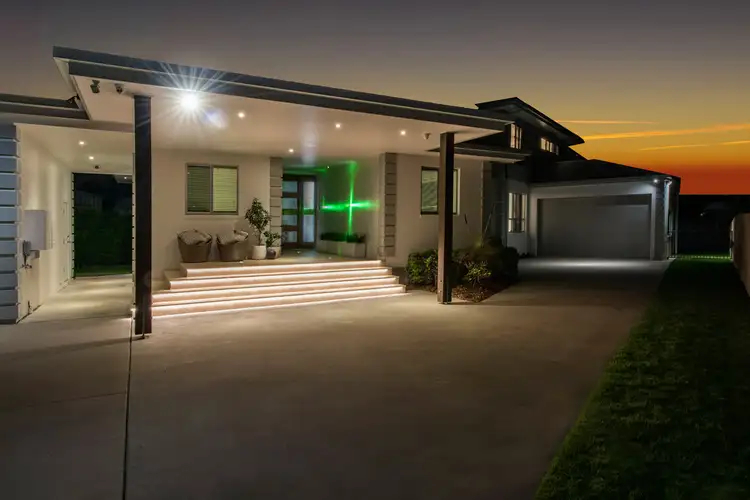
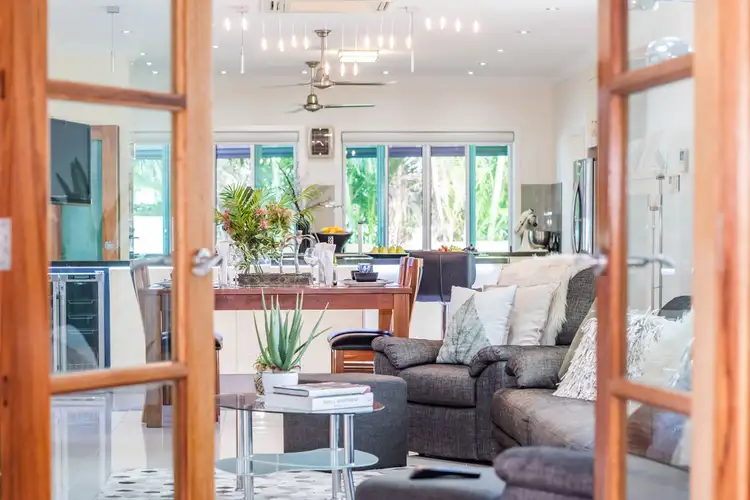
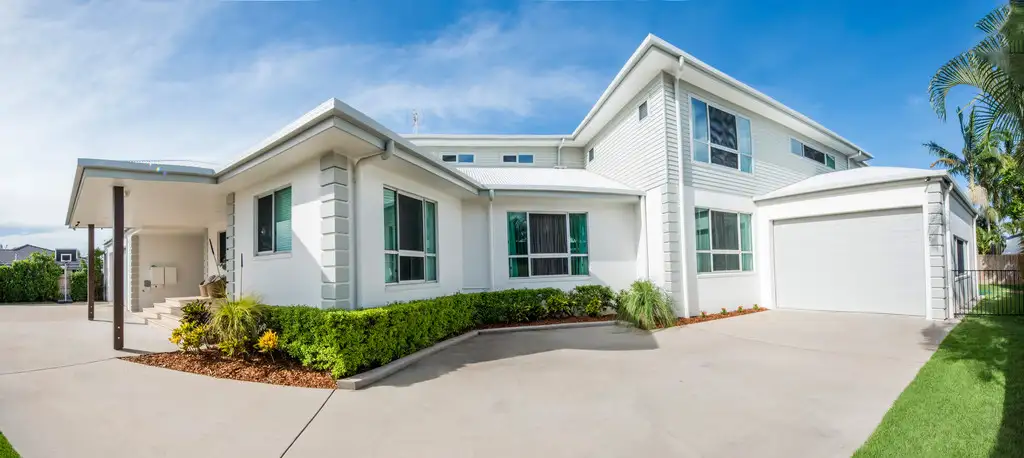


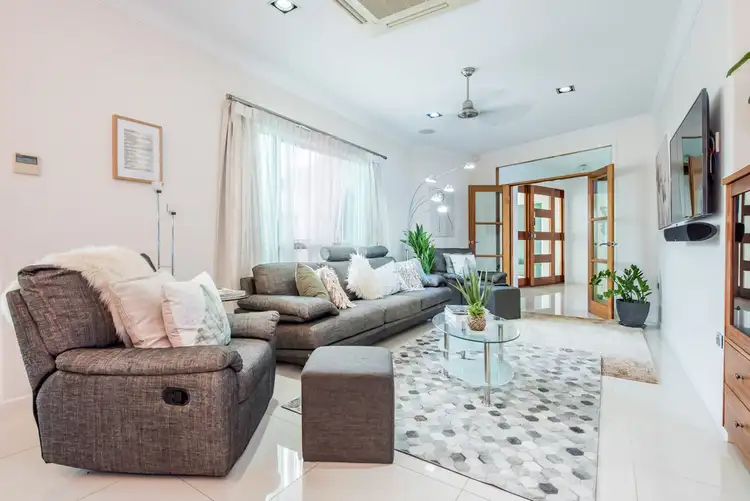

 View more
View more View more
View more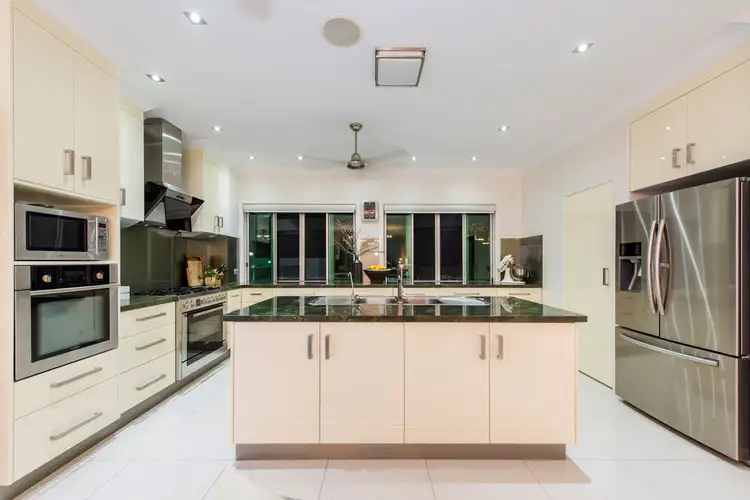 View more
View more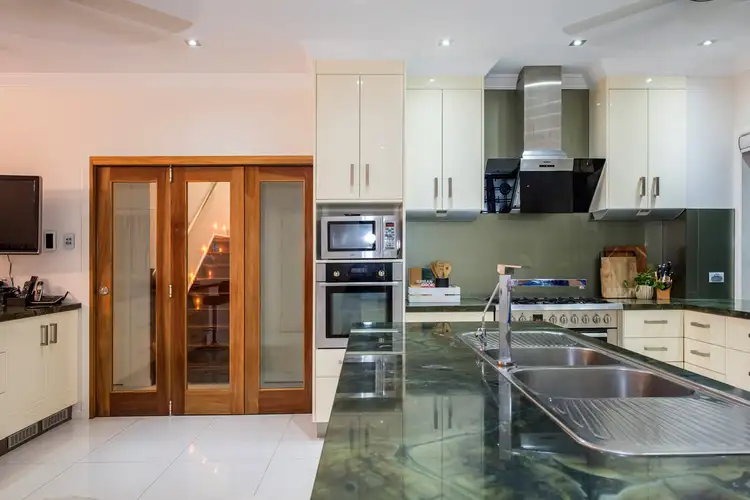 View more
View more
