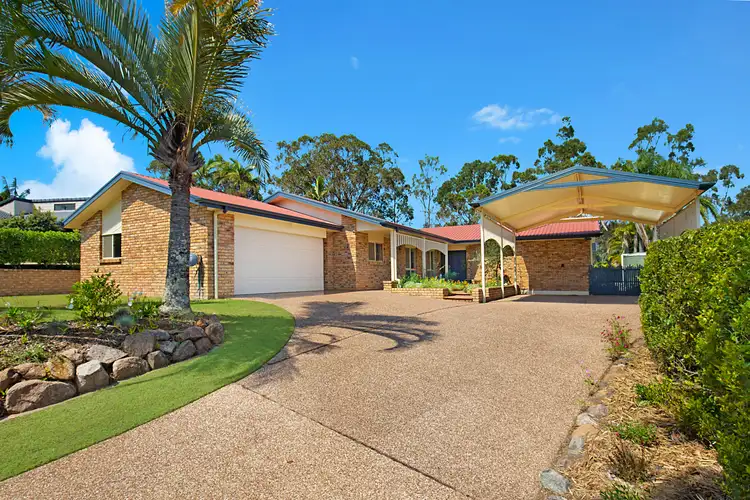Located in one of Shailer Park's finest pockets on a peaceful and private 1488m2 block, this endearing family home has been renovated throughout with flair and style. Set against an elevated, tranquil leafy backdrop, the home offers an idyllic lifestyle for your family.
Soaring 9ft ceilings, along with a private leafy outlook, add to the sense of space and tranquillity throughout the home. Unfolding over the one spacious level, the home offers a well-devised, functional floor plan ideal for modern family living.
Indoors, you will find:
• Two separate and spacious living and dining areas ensure that the whole family can enjoy their own personal space.
• By entry, step through stylish barn doors and into a beautiful and spacious living area with plush carpets. This living room steps down to a separate section which is versatile in its use (a formal dining, open office, playroom zone, or music area are some of its uses).
• Stepping further through the home you will find the open plan living and dining zones, with an elegant kitchen anchoring the space.
• The designer kitchen features stone benchtops and glossy white cabinets. There is an abundance of cupboard, pantry, and bench space, including an appliance cupboard/coffee station zone and an island bench complete with built-in storage cupboards. Superbly appointed, the kitchen features a full range of appliances including a 900mm Italian Glem gas oven and 5-burner gas cooktop, an Ilve built-in microwave and a stainless-steel Westinghouse dishwasher.
• There are four generously sized bedrooms, all with built-ins, ceiling fans, and air-conditioning. You will also find an open study nook positioned off the casual living zones.
• The master bedroom is privately positioned and features a stylish ensuite with floating double sink vanity and a large walk-in robe. Enjoy access through sliding doors to your outdoor area.
• There are two beautifully renovated bathrooms in total. The main bathroom features a stylish soaker tub and floating vanity.
• The superb internal laundry deserves a special mention, with its fabulous design incorporating plenty of bench space, under bench provision for your dryer and washing machine, along with hanging rails and plenty of cupboards.
Outdoors, you will discover:
• A covered entertaining area to the side of the home, with a handy servery from the kitchen.
• A large, paved area as well as plenty of level grassed areas for children to play.
• An inground pool & large poolside deck with covered area to relax poolside.
• Dedicated Veggie/Herb gardens.
Vehicle Accommodation:
• Your vehicles will be secure in the double lock-up garage. There is internal access for ease of unloading.
• The garage has an additional handy workshop zone, along with plenty of storage cupboards.
• A large, high -roofed double carport is ideal for those with a boat or caravan.
Other quality features:
• Ducted Vacuum
• Air-conditioning - every bedroom and both living zones (6 in total).
• Barn doors feature throughout the home.
• New hot water system
• Water tank
• 10kw Solar.
• Steel-frame construction.
Discover the convenience of living in such a prime position within minutes to the Logan Hyperdome, cafes, restaurants, public transport, and easy access to the M1 leading to the Gold Coast and Brisbane CBD. Locals enjoy the bushwalking tracks and the proximity for families to schools (Kimberley Park Primary is in short walking distance & John Paul College within a five minutes' drive), makes this a highly desirable place to live.
"RE/MAX Revolution Real Estate has taken all reasonable steps to ensure that the information contained in this advertisement is true and correct but accepts no responsibility and disclaims all liability in respect to any errors, omissions, inaccuracies or misstatements contained. Prospective purchasers should make their own enquiries to verify the information contained in this advertisement."








 View more
View more View more
View more View more
View more View more
View more
