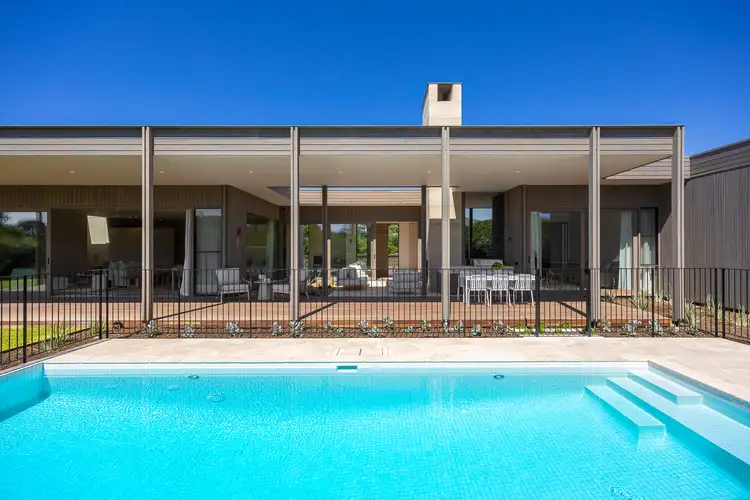A masterclass in restraint and balance by Wolveridge Architects, this breathtaking new residence by Smith Builders commands a coveted position on the edge of Sorrento Village. Here, the rhythm of the ocean and the serenity of the landscape shape every design decision, seamlessly blending natural textures with light-filled interiors to foster a profound connection to the land.
Beyond a private driveway, interconnected spaces unfold across expertly curated wings, each bound by a cohesive architectural language. Rammed earth walls, timber panelling, bespoke textured tiling, and sleek stone finishes create warmth and depth, while expansive glass invites natural light to dance across every surface. A gas fireplace framed by warm timber enhances the ambiance of the lounge room, while the chef’s kitchen, appointed with V-Zug appliances, integrated refrigeration, and Champagne Honed Quartzite bench tops flows into a butler’s pantry for effortless entertaining. Generous living and dining zones extend to an alfresco domain, where a broad spotted gum deck, built in BBQ, and self-cleaning solar-heated pool form a striking centrepiece. The beautifully paved terrace, anchored by a grand rammed earth wood fireplace, makes a bold design statement while offering a haven of year-round comfort.
A glass-lined gallery hall, with a vast sliding door dissolving the boundary between indoors and out, connects the second living area and home office to the family domain. The accommodation is equally impressive, with the main suite enjoying its own private wing and tranquil garden outlook. A large walk-in robe and designer ensuite with aged brass finishes are crowned by skylights, channeling sunlight into the space and further enhancing its connection to the elements. A separate guest wing ensures family harmony, featuring three robed bedrooms, one with an ensuite, a central bathroom, powder room, and extensive storage within a sky-lit hallway.
Additional features include a double remote garage, keyless entry to the house, remote access to the front gates and garage, a large laundry, 5.46kW solar panels, 3-phase power, CCTV, automated irrigation, reverse-cycle zoned heating and cooling, and hydronic slab heating (excluding bedrooms) completes the offering, all within a short stroll to Sorrento Village, St Pauls General Store, and ocean beach trails, with Sorrento Golf Course just moments away.
Proudly marketed by the team at Peninsula Sotheby's International Realty.








 View more
View more View more
View more View more
View more View more
View more
