VICPROP is proud to present to you this spacious family home 7 Partridge Way Point Cook. With the perfect mix of practicality and style, this home is infused with natural daylight and accompanied with a clever floor plan that emphasises on space and accommodating for all individuals and growing families, this home is perfect in every sense.
Step across the threshold and immerse yourself in a chic interior design that radiates contemporary elegance. The open floor plan seamlessly intertwines the living, dining, and kitchen areas, fashioning an ideal setting for entertaining guests or cherishing quality family moments. The kitchen itself is a culinary haven, featuring sleek cabinetry, top-tier appliances, and ample storage to cater to any chef's aspirations.
Slide open the doors in the living area, and you'll find yourself in a meticulously landscaped backyard, creating an effortless transition between indoor and outdoor living. The bedrooms, generously proportioned and bathed in natural light, evoke a cozy and welcoming ambiance. The master bedroom, complete with an ensuite bathroom, offers a private retreat.
With a double garage, there's ample space for both parking and storage. Nestled in a corner location, this property exudes exclusivity, providing an additional layer of privacy for its residents.
Situated just 5 mins walk distance to Local Shopping Complexes, Local Restaurants, Kindergartens, 1 min walk to Saltwater P-9 College, 2 mins walk to St Mary of the Cross Catholic Primary School, local dog parks, basketball courts, tennis courts and football ovals, this truly is the definition of Prime Positioning.
Point Cook has been on the rise over the past decade and has even managed to make the top of owner occupiers Dream Suburb List for the past few years now meaning that this beautifully presented four-bedroom home can be labelled as Prime Real Estate.
This beautiful home comprises of:
- Ducted heating and cooling
- Low maintenance front and backyard
- Double garage with internal access
& Much More
DISCLAIMER: All stated dimensions are approximate only. Particulars given are for general information only and do not constitute any representation on the part of the vendor or agent.
*Images for illustrative purposes only*
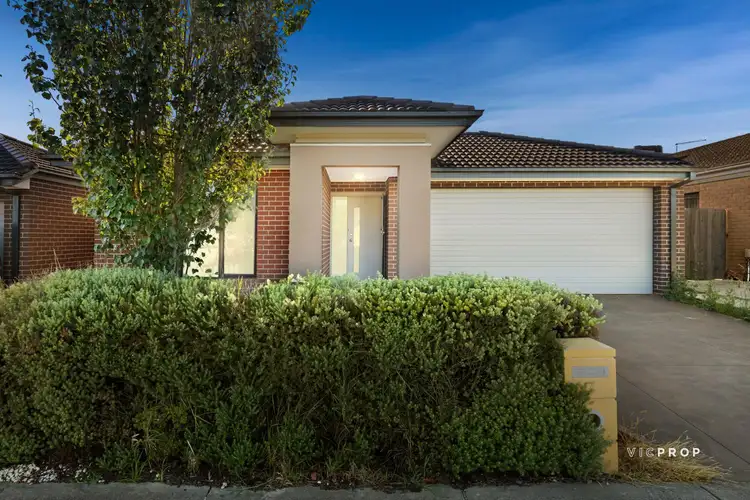
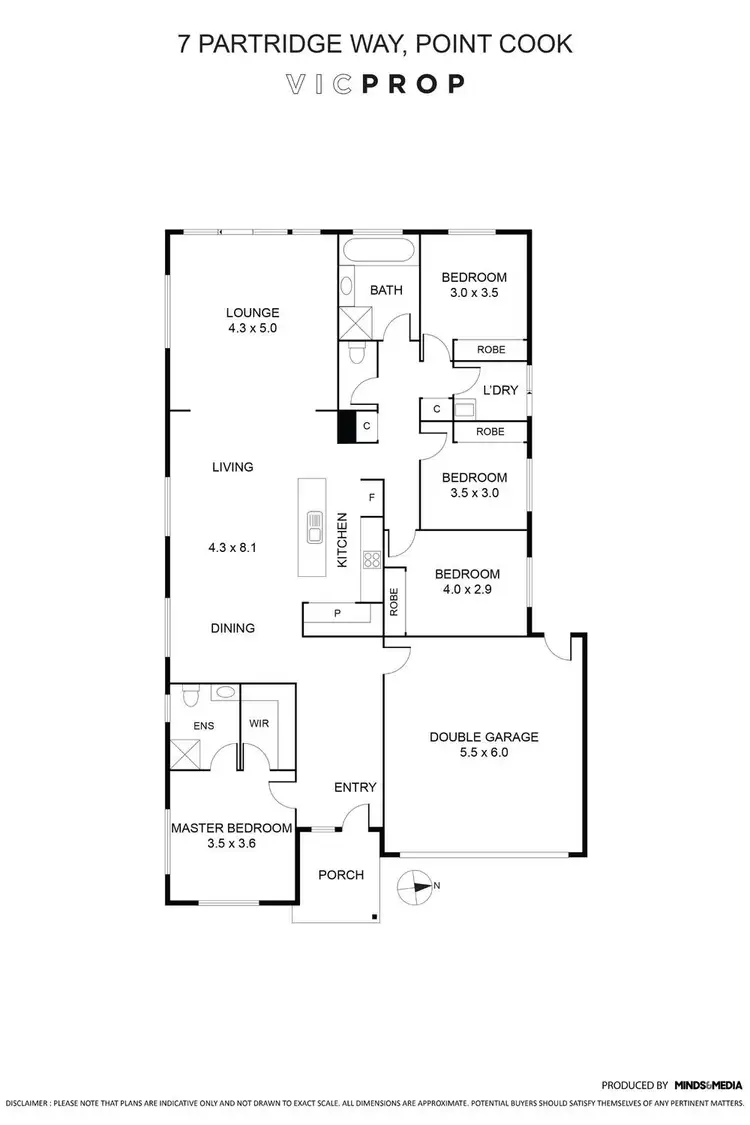
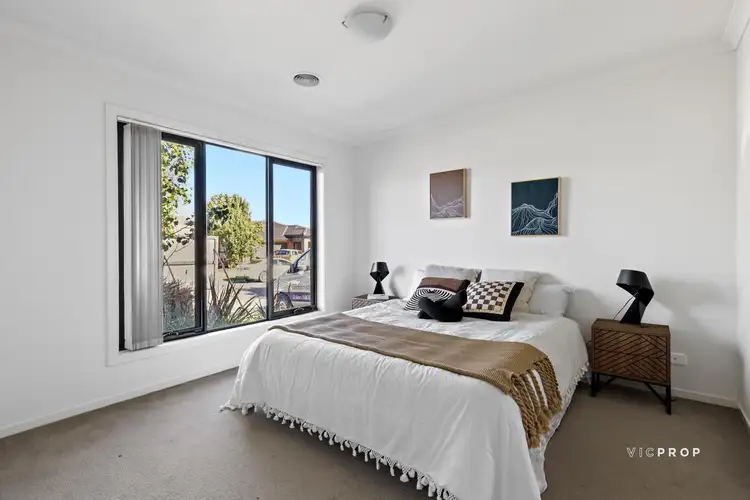
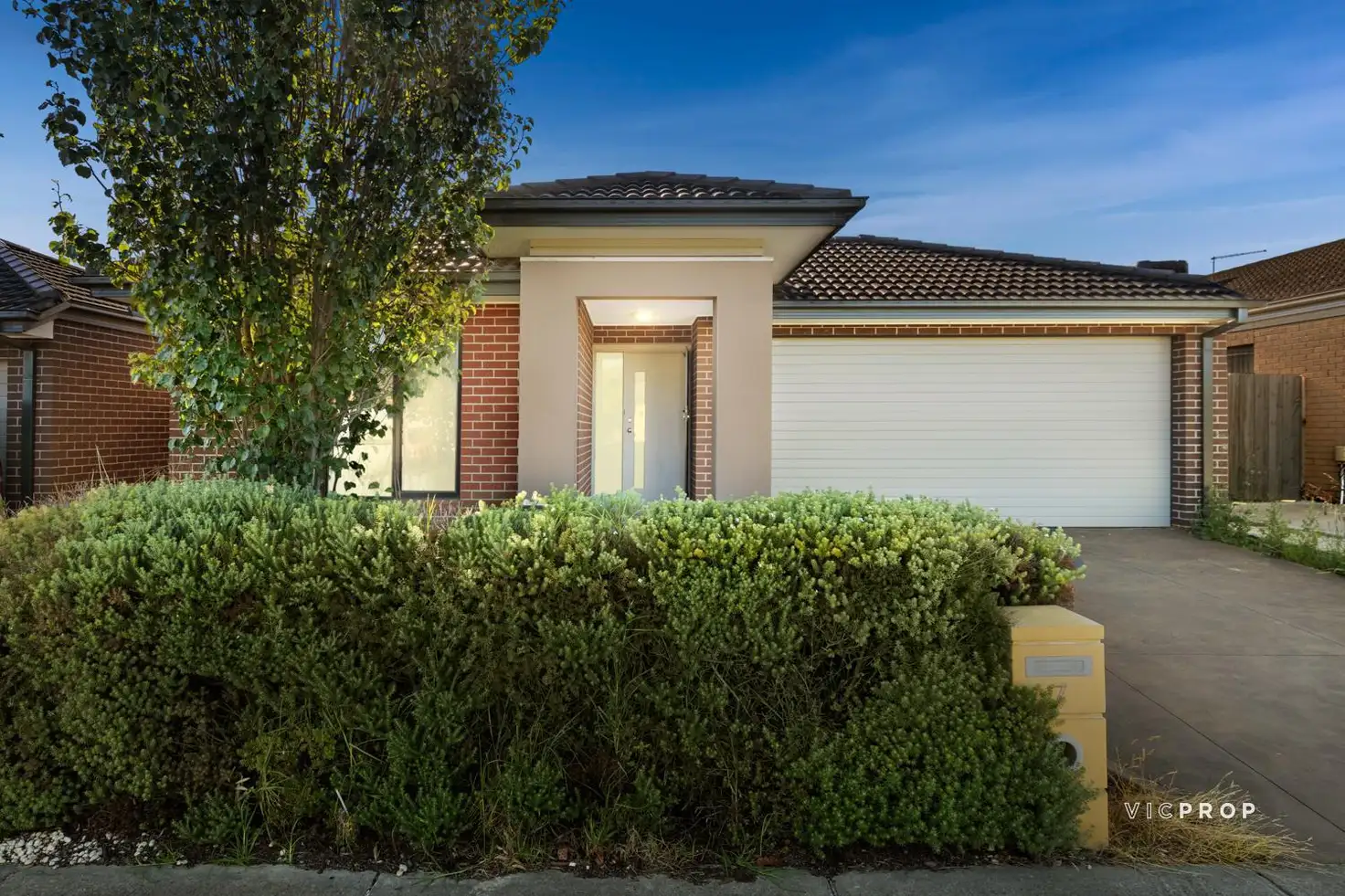


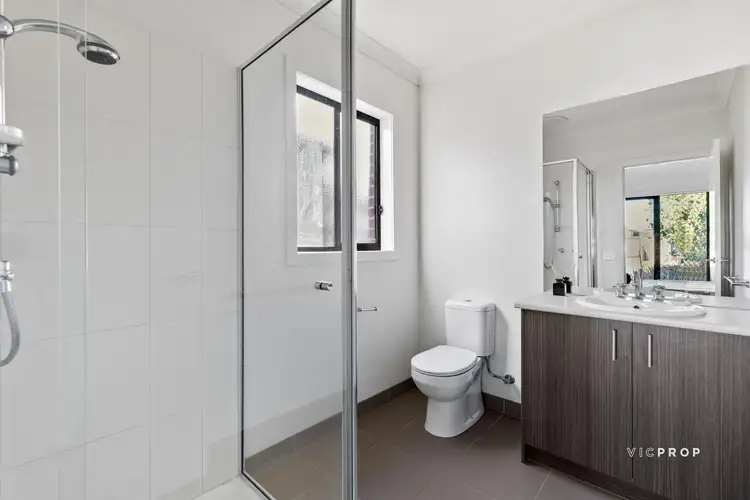
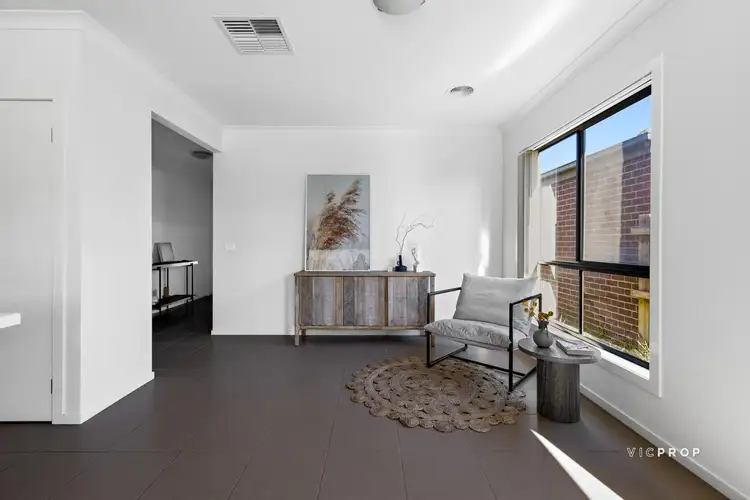
 View more
View more View more
View more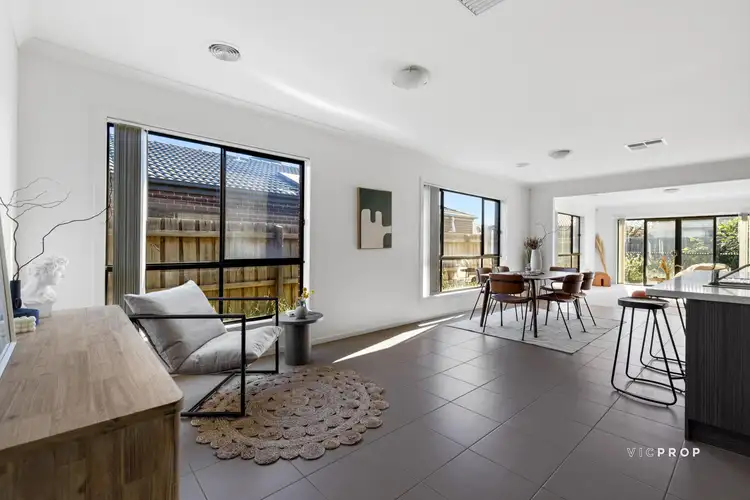 View more
View more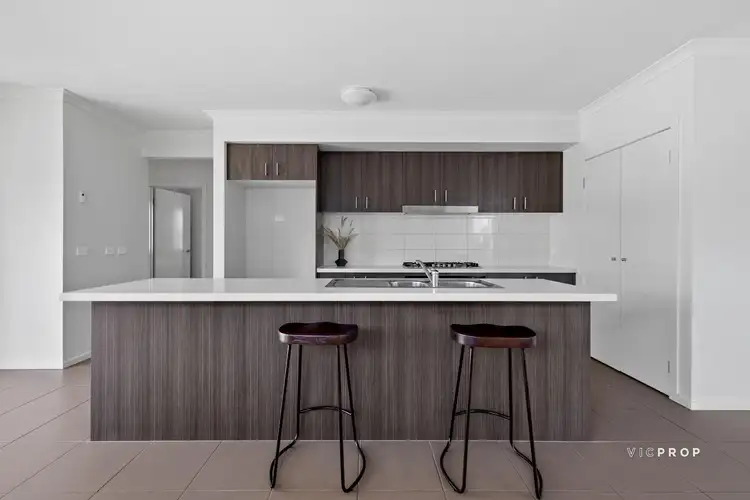 View more
View more
