$1,330,000
5 Bed • 2 Bath • 2 Car • 814m²
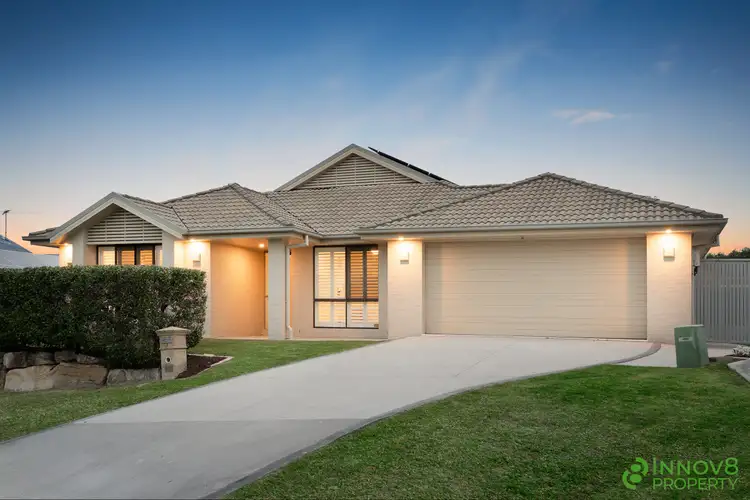
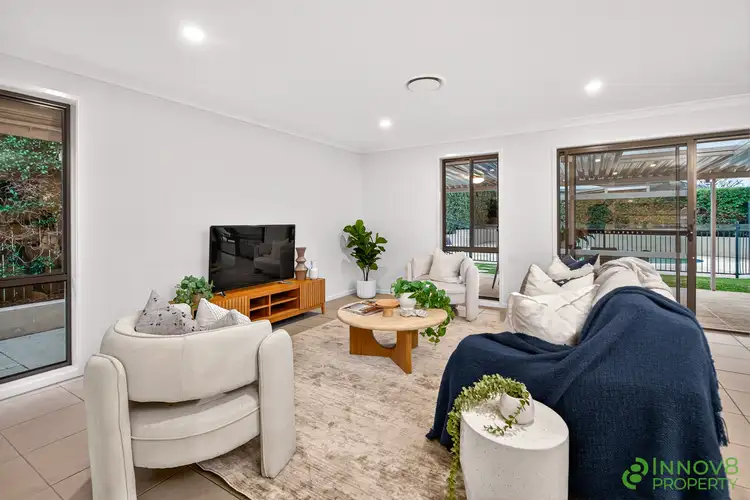
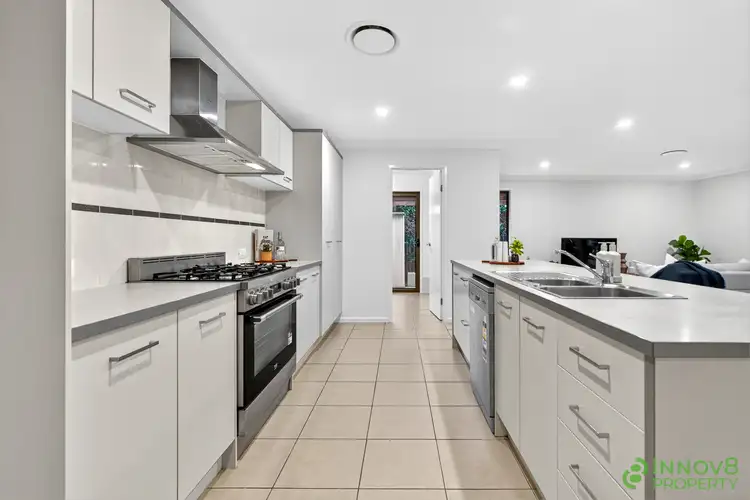
Sold
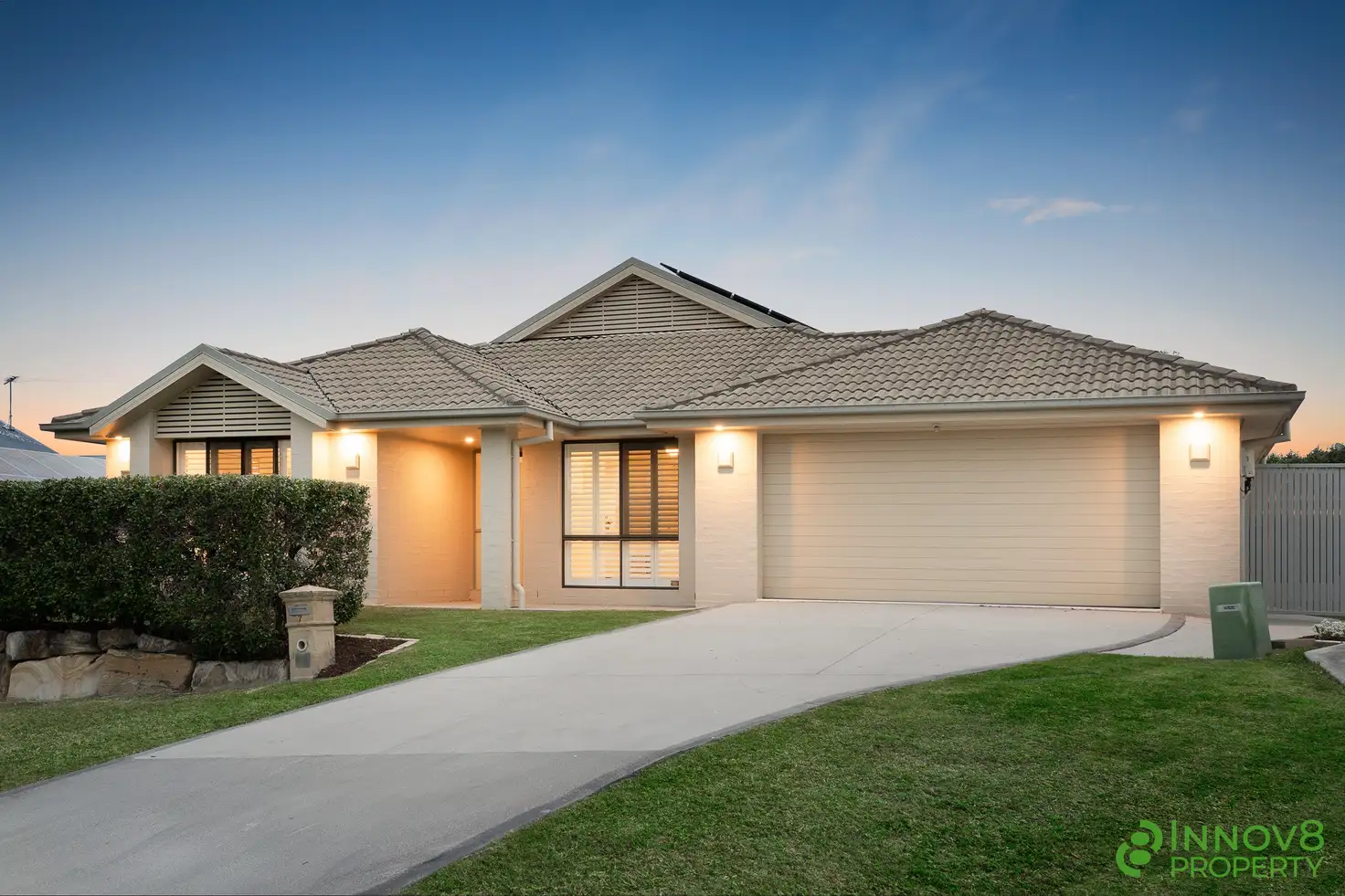


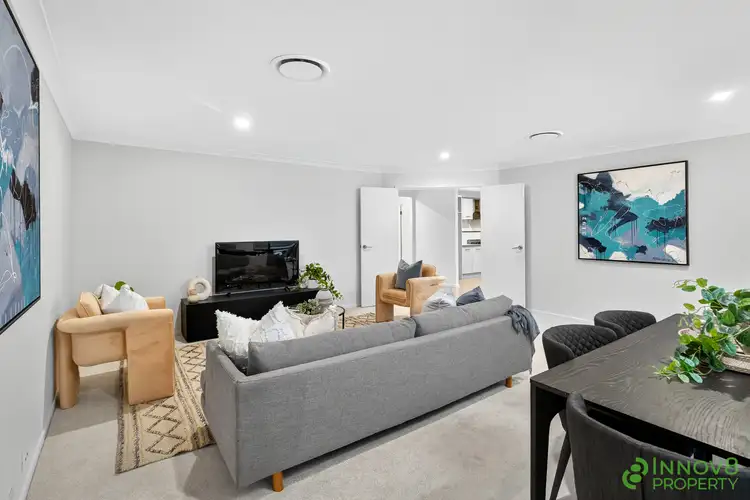
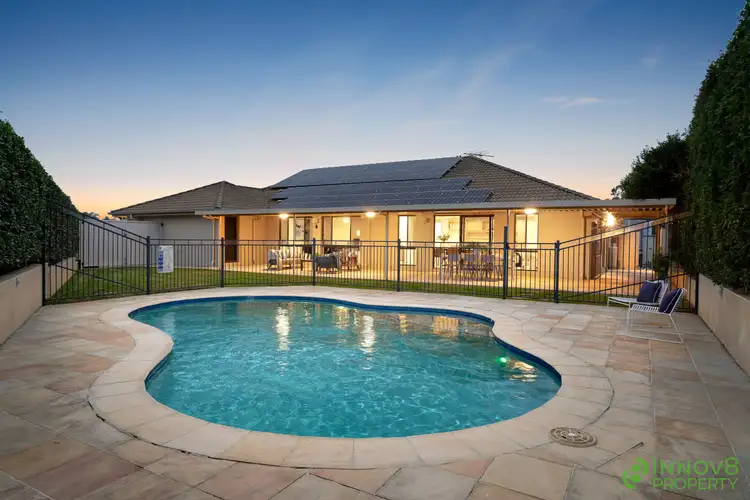
Sold
7 Patrone Court, Warner QLD 4500
$1,330,000
- 5Bed
- 2Bath
- 2 Car
- 814m²
House Sold on Mon 8 Sep, 2025
What's around Patrone Court
House description
“Genuine Five Bedroom Home In An Elevated Position With Multiple Expansive Living Zones & A Sparkling In-Ground Pool!”
Set in a commanding elevated street position, this elegant yet incredibly substantial residence offers the perfect balance of grandeur and comfort.
Offering five beautifully appointed bedrooms, multiple expansive living areas and a seamless indoor-outdoor flow, it’s a true entertainer’s dream!
A private resort-style pool completes this prestigious family sanctuary – a residence designed for those who appreciate space, style and sophistication.
Nestled in Brisbane’s northern corridor, Warner stands out as a top choice for families seeking a welcoming, community-oriented lifestyle…
Known for its’ warm neighbourhood vibe and peaceful streetscapes, the suburb provides a relaxed and secure setting that’s ideal for raising children or simply enjoying a quieter pace of life.
Surrounded by scenic beauty, Warner is rich in natural appeal - home to sprawling parklands, leafy reserves and numerous family-friendly playgrounds.
Outdoor enthusiasts will love the network of walking trails and recreation spaces that encourage an active lifestyle and a deep connection to the outdoors.
Despite the serene and leafy atmosphere, Warner is far from isolated - Residents enjoy seamless connectivity to Brisbane’s CBD via major arterial roads and dependable public transport options, making daily commutes stress-free.
For those with a love for the coast, both the Sunshine Coast and Gold Coast are within easy reach - perfect for weekend escapes or spontaneous road trips.
Warner also supports families with a strong selection of quality schools nearby - This includes reputable public options like Eaton’s Hill State School and Bray Park State High School,as well as respected private schools such as Good Shepherd Christian School, Holy Spirit Primary, St Paul’s Anglican School, All Saints Albany Creek, Mt Maria College Petrie, Northside Christian College and Genesis Christian College.
To find Patrone Court, head along Old Northern Road and take a left into Brisbane Road where you’ll continue following the road as it curves around, then turn onto Nicola Street.
From there, take the first right into Patrone Court and Number 7 can be found in a perfectly elevated position toward the tip of the street.
Commanding awe from the very first glance, this magnificent family residence captivates with exceptional street appeal and flawless presentation…
Perched on a gently elevated allotment, it enjoys cooling breezes and sweeping panoramic vistas, setting the tone for the elegant lifestyle that awaits within.
Step through the front door and be immediately embraced by a sense of grandeur - wide hallways, gleaming chic tiled flooring, fresh paint and modern LED downlighting deliver an ambiance of contemporary luxury and scale.
Every window is adorned with sleek, premium Plantation shutters, perfectly paired with ‘CrimSafe’ style security screens - offering both style and peace of mind.
Comfort is assured year-round, with a fully ducted air-conditioning system throughout the entire home.
Boasting an impressive five generously sized bedrooms, this expansive residence provides space for every member of the family. Each bedroom features sumptuous, brand-new plush carpeting and a truly warm and inviting space.
The master suite is a serene sanctuary of its’ own - elegant, oversized and inviting…
It features a ceiling fan, expansive ‘His & Hers’ walk-in robes with mirrored sliding doors and a stunning ensuite complete with a twin vanity, large double shower, heat lamp and a toilet.
Bedrooms two, three, four and five continue the theme of luxury, offering beautifully appointed retreats, each with built-in robes and ceiling fans for added comfort.
The stylish main bathroom (conveniently located near the secondary bedrooms) features a chic floating vanity, separate bath, separate shower and a heat lamp – all designed to cater to both function and form whilst a nearby separate toilet adds to the home's practical design.
The formal lounge and dining area exude timeless elegance with a flowing open-concept design - perfect for both intimate gatherings and large-scale entertaining.
Large windows frame picturesque views of the outdoor space, allowing you to relax while keeping an eye on the children at play.
At the heart of the home, a vast open-plan living and meals area stretches effortlessly, bathed in natural light from almost floor-to-ceiling glass sliding doors that spill out to the breathtaking rear alfresco.
Whether you're hosting a family celebration or enjoying a peaceful morning coffee, this area offers unmatched versatility and atmosphere.
The fabulous open kitchen blends sophistication and functionality, featuring a substantial breakfast bar with sleek laminate benchtops, a striking tiled splashback, 900mm stainless-steel oven, a six-burner gas cooktop, canopy-style rangehood, stainless-steel dishwasher, a large built-in pantry and room for a double-door fridge - this culinary haven is sure to delight any quality home chef!
Step outside to a true entertainer's dream - an expansive resort-style alfresco that stretches almost the full length of the home…
Finished with elegant sandstone pavers and ambient feature lighting, this space invites year-round entertaining in ultimate style.
Overlooking a lush, manicured lawn (ideal for children and pets to roam freely), it flows seamlessly into the sparkling, in-ground salt-water swimming pool…
Framed by sandstone paving, beautifully landscaped surrounds and towering established hedges, the pool area offers both luxury and privacy in equal measure.
Back inside, the home continues to impress with a generously sized separate laundry that’s complete with a built-in cupboard to ensure practicality…and direct access out to the clothesline!
Two additional linen cupboards offer an abundance of storage, keeping everything neatly tucked away.
The oversized double-remote garage features high-end epoxy flooring and convenient direct internal access to the alfresco, combining functionality with sleek aesthetics.
For added versatility, the double-gate side access provides the perfect solution for storing a trailer, boat or additional vehicles - an invaluable bonus!
Outdoors, the home offers even more thoughtful inclusions - two spacious garden sheds provide secure storage for all your gardening or pool maintenance needs whilst a charming covered side patio offers convenient cover for the clothesline…it’s also a lovely shaded retreat to sit back and soak in the serenity of the outdoors.
Some additional noteworthy extras featured in this fabulous property include a whopping 13 KW solar system, a well-maintained tiled and insulated roof, a 3,000 litre water tank that’s plumbed to the toilets and laundry, a brand-new heat pump hot water system and gas bottles.
Offering five lavish bedrooms, multiple oversized living zones and seamless indoor-outdoor integration, this is a true entertainer’s paradise - designed for larger families where space is important but lifestyle is a must!
Don’t delay - contact our team today to avoid disappointment as this one will be popular!
A full list of features includes:
• Low-set rendered brick ‘AV Jennings’ built residence
• Sprawling 814m2 allotment
• Gently elevated street position with beautiful breezes
• Fresh paint
• Tiled floors
• New LED downlights throughout
• Brand new carpet in bedrooms and formal lounge and dining
• Extra-wide hallways
• Plantation shutters throughout
• ‘CrimSafe’ style screens throughout
• Ducted air-conditioning
• Two spacious living areas including the huge formal lounge and dining with double-door entry and the spacious open-plan living and meals area
• Gorgeous open kitchen with island bench with laminate bench tops, a stylish tiled splash-back, a 900mm stainless-steel oven, with a six-burner gas cooktop, a canopy-style rangehood, a stainless-steel dishwasher, a built-in pantry and room for a double-door fridge
• Five generously sized bedrooms, including the sprawling master suite with a ceiling fan, custom ‘His & Hers’ walk-in robes with mirrored sliding doors and a lovely ensuite
• Bedrooms two, three, four and five each offer built-in robes and ceiling fans
• Two beautifully appointed bathrooms including the ensuite with twin vanities, a double-shower, a toilet and a heat lamp
• Main bathroom complete with a separate shower, a separate bath, a floating vanity and a heat lamp
• Separate toilet
• Separate laundry with a built-in cupboard and access outside to the clothesline
• Two linen cupboards
• Monstrous pergola with gorgeous sandstone pavers and brand-new lighting
• In-ground pebble-crete salt-water swimming pool with sandstone pavers
• Fully fenced and ultra-private rear grassy yard
• Beautiful mature hedges
• Additional small pergola down the side of the house covering the clothesline
• Remote double lock-up garage with epoxy flooring
• Double gate side access
• Tiled and insulated roof
• 13 KW solar system
• 2 garden sheds
• 3,000 litre water tank that’s plumbed to toilets and laundry
• Gas bottles
• New heat pump hot water system
Whether you're entertaining poolside, relaxing in one of the many generous living areas or simply enjoying the peaceful surrounds of this sought-after neighbourhood, 7 Patrone Court offers a lifestyle few can rival…
Warner has never been more popular…especially larger homes on larger blocks lie this one – Don’t delay or you’ll kick yourself if you miss out!
As always, 'The Michael Spillane Team' is best contacted on 0414 249 947 to answer your questions.
Land details
What's around Patrone Court
 View more
View more View more
View more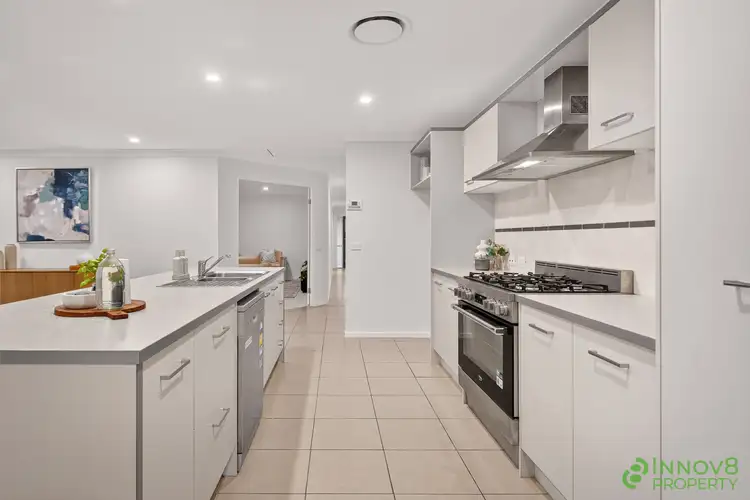 View more
View more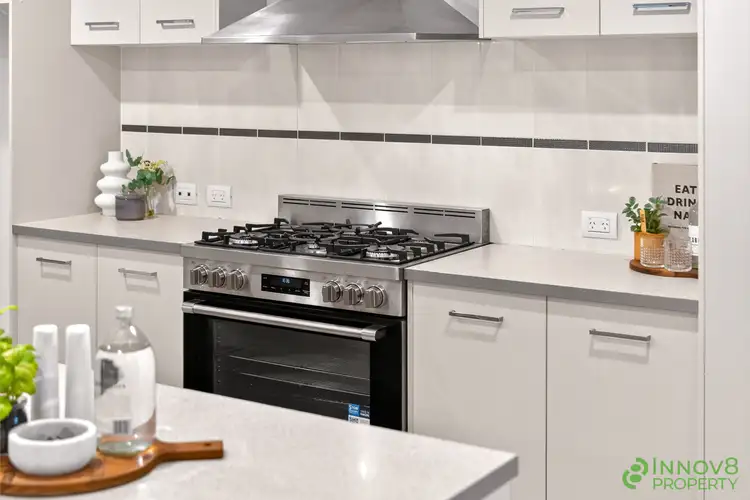 View more
View moreContact the real estate agent

Michael Spillane
Innov8 Property
Send an enquiry
Nearby schools in and around Warner, QLD
Top reviews by locals of Warner, QLD 4500
Discover what it's like to live in Warner before you inspect or move.
Discussions in Warner, QLD
Wondering what the latest hot topics are in Warner, Queensland?
Similar Houses for sale in Warner, QLD 4500
Properties for sale in nearby suburbs

- 5
- 2
- 2
- 814m²