Extending a beautiful lifestyle, this much-loved post-war hardwood family home not only offers an endearing owner-occupied locale, but it has also undergone a thoughtful renovation by a master craftsman that combines excellent functionality with a touch of class. The crisp white modern kitchen has top-end appliances, including a SMEG gas freestanding oven, floating timber accent shelving, stone top benches, with luxury vinyl timber flooring, high ceilings, plantation shutters and an exceptional colour palette, this home is pure class. Add to this a wonderful deck and stunning native surroundings and you will indeed be part of a beautiful existence.
Features:
• The living area, located at the heart of the home, showcases a floating handcrafted timber entertainment unit and leads out to the large covered deck, creating a seamless transition between indoors and outdoors
• The contemporary galley style kitchen features sleek stone top benches and is fitted with a free-standing 5 burner SMEG gas cook top oven and dishwasher. Floating timber shelves add to the ample storage.
• The king-sized master bedroom has a walk-thru robe and a striking hand-crafted timber feature wall to the ensuite.
• The ensuite features a luxurious freestanding bath, separate shower, and handcrafted vanity unit. The totally separate toilet has its own handcrafted vanity and functions as a powder room.
• Two additional spacious air-conditioned bedrooms are each fitted with built-in robes.
• A separate study could easily double a home office with a gorgeous, handcrafted timber desk top, filing draw and a large built in storage cupboard.
• The family bathroom has been stylishly remodelled with elegant modern tiling, vanity and shower.
• The spacious laundry extends from the study with a door to the side entrance. The stone bench top, hanging rail, large linen cupboard and floating timber shelves make this a very practical space. A small bar fridge in the laundry can be used as a barista bar or wine fridge.
• Durable hybrid timber floating flooring, split system air-conditioning, high ceilings throughout the home.
• New external James Hardie cladding, insulated internal and external walls, new aluminium windows to the extension and a new insulated roof.
• The large 24sqm covered hard wood deck with handcrafted timber floating bar / servery is perfect for relaxing and entertaining guests.
• A garden shed and raised garden bed / vegetable patch located at rear of property.
• Large, fully fenced, landscaped and irrigated 809sqm allotment.
• Double carport
• Rates approx. $3,805.90 per annum
• Located in the family friendly suburb of Gulliver.
• Centrally located in the heart of suburban Townsville close to schools, major shopping centres, TAFE and just minutes from the Townsville CBD, The Strand, and the Townsville University Hospital.
Disclaimer: All photographs, facades, colour schemes, floor plans and dimensions are for illustrative purposes only and may vary slightly to the end product.

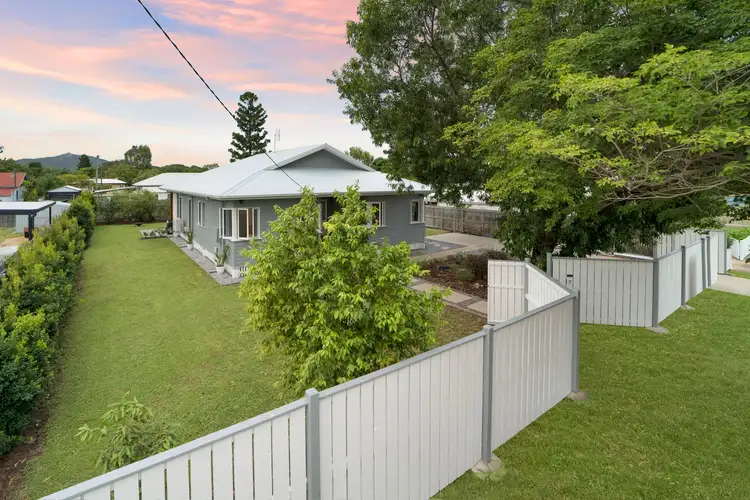
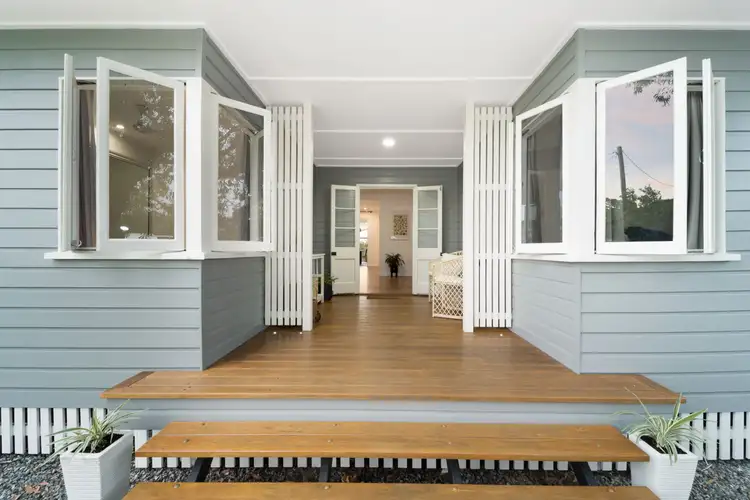
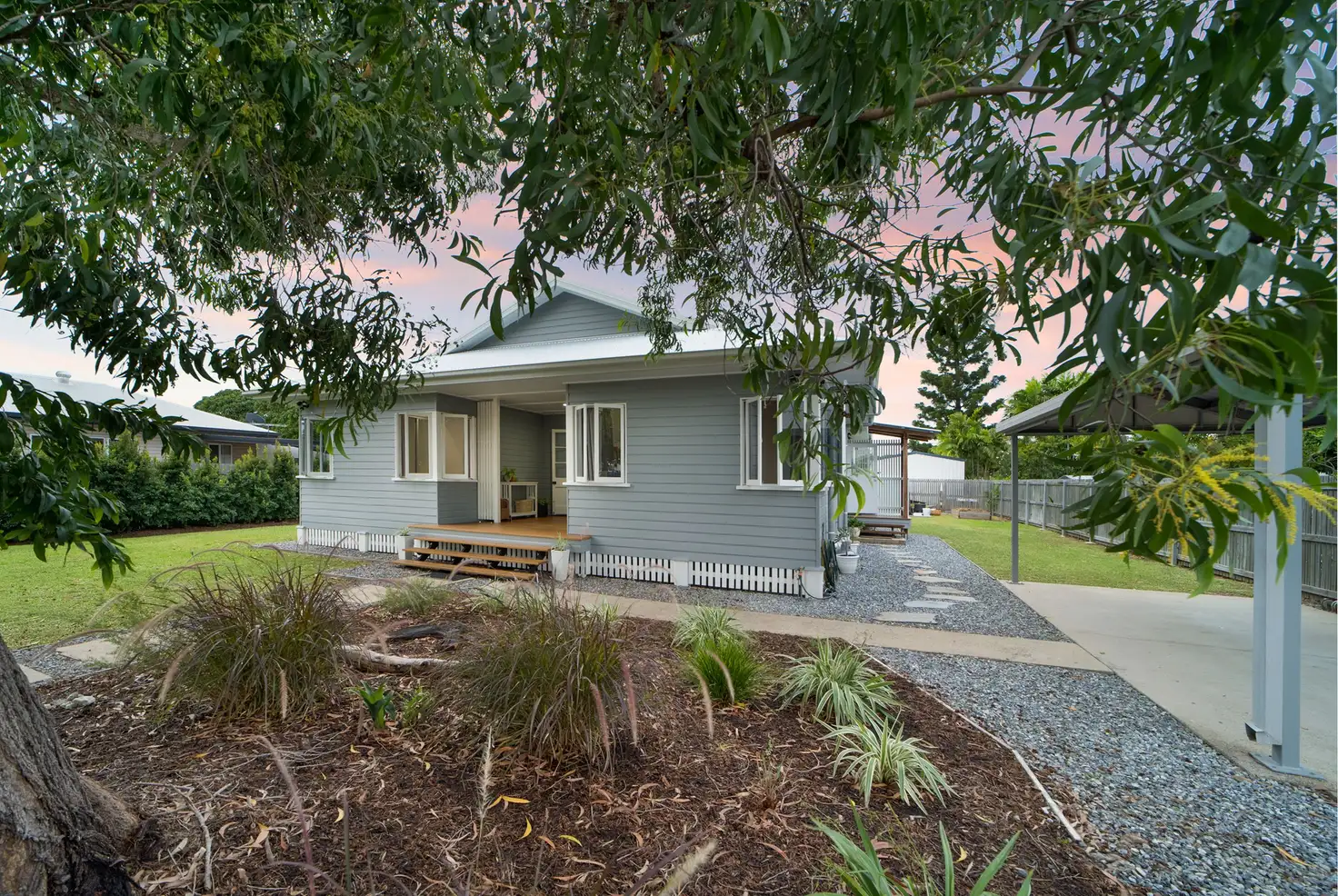


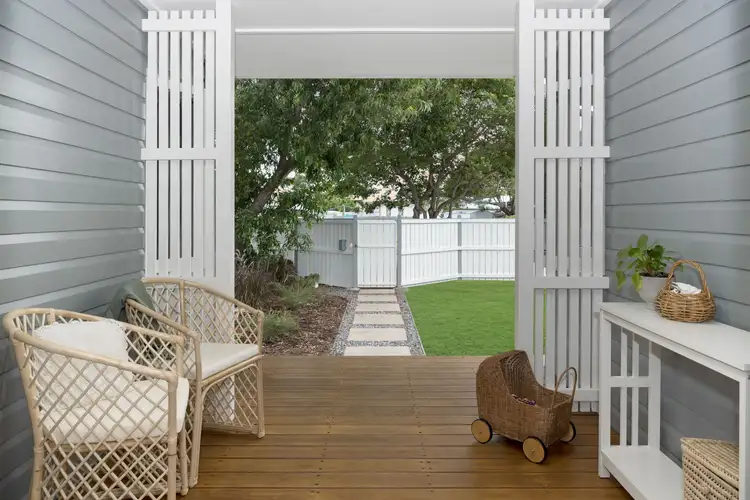
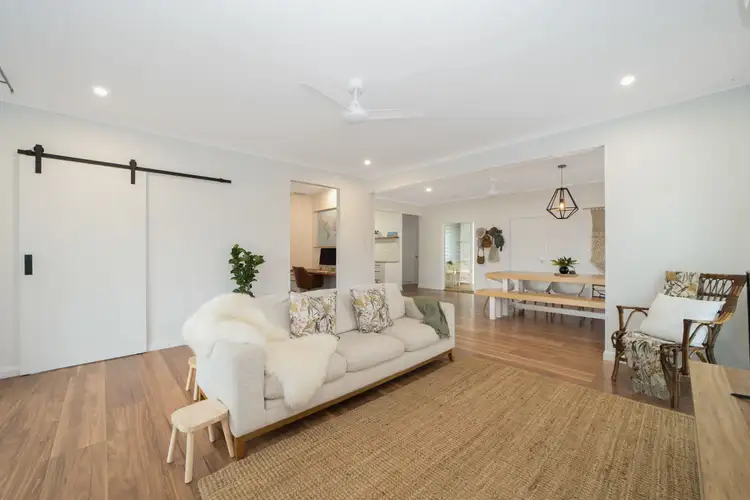
 View more
View more View more
View more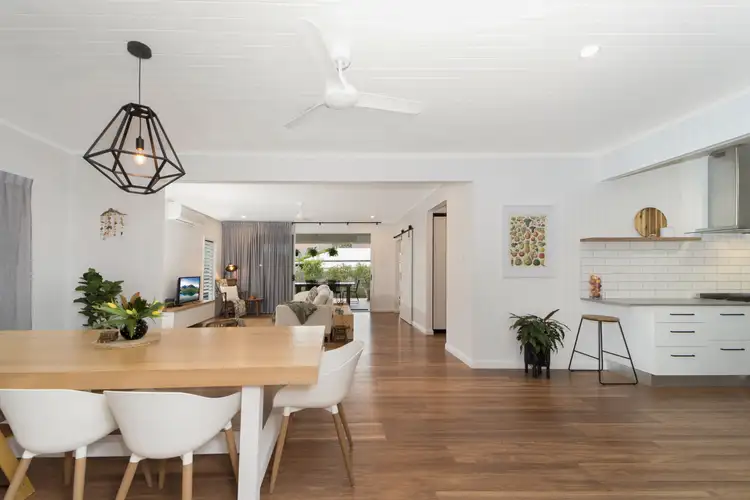 View more
View more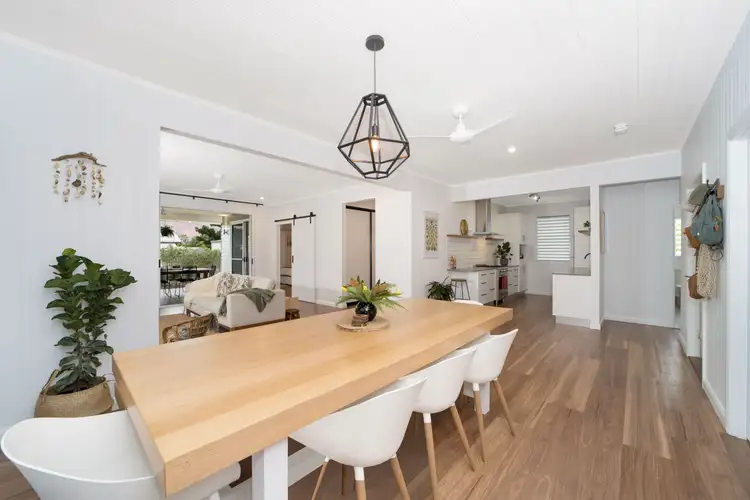 View more
View more
