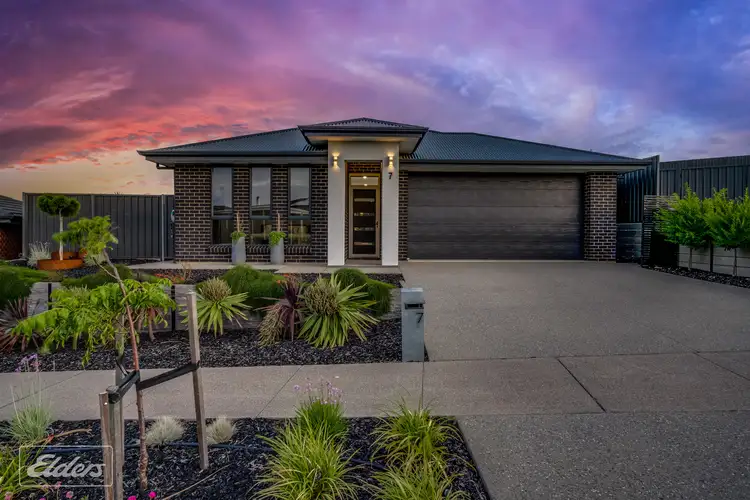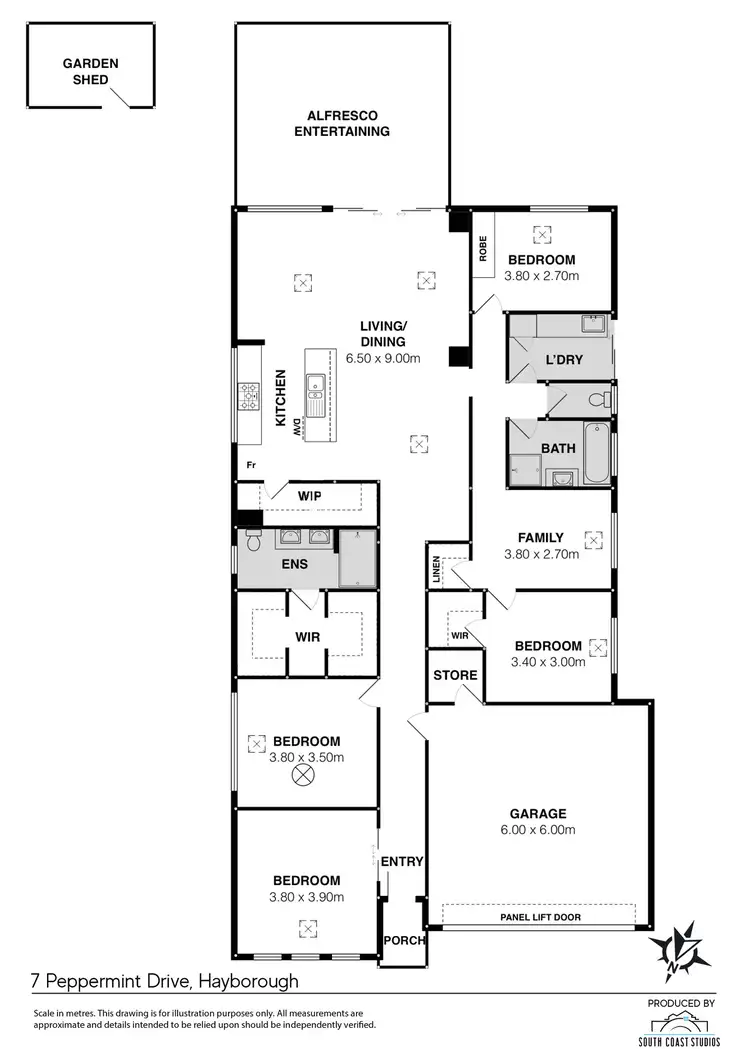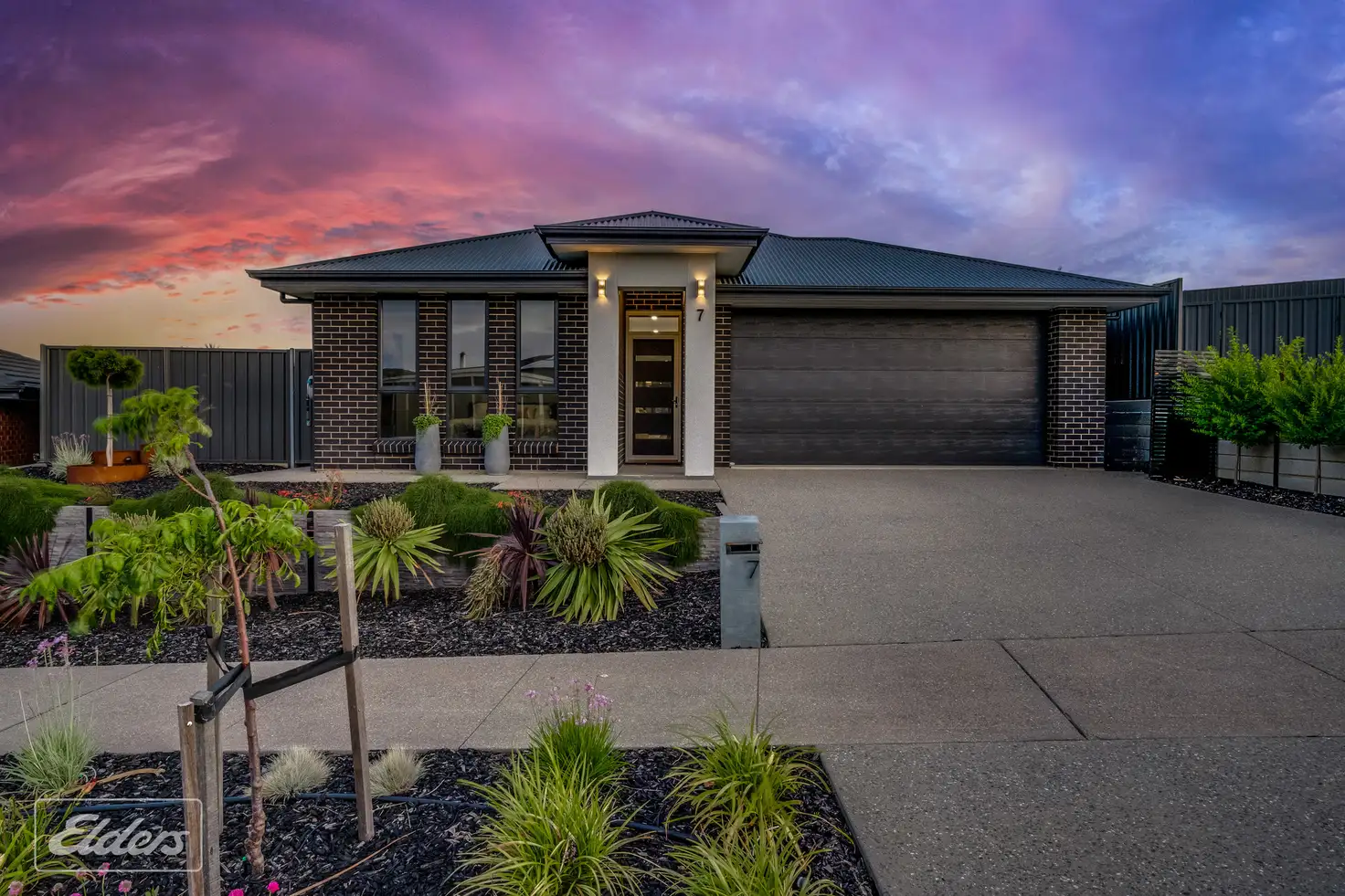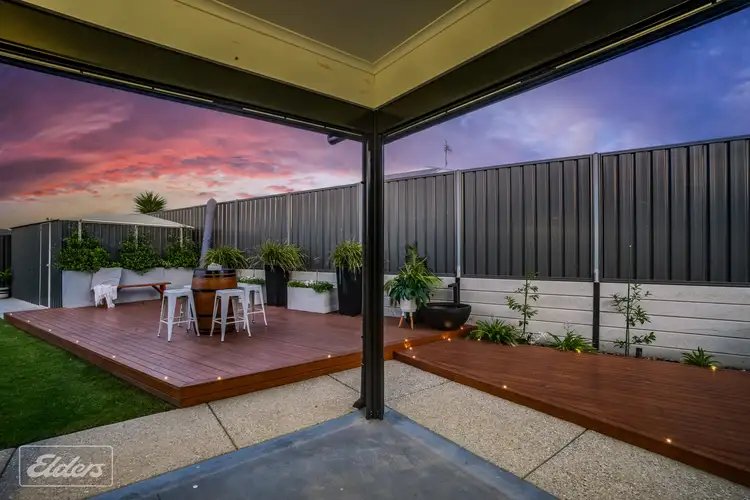“Amazing Near New Family Home - An Entertainers Delight”
**PRICE GUIDE $765,000 TO $825,000**
***Last Week to Register Your Interest***
Nestled in the Rise Estate, Hayborough, this stunning property offers breathtaking hills views and great street appeal. As you approach, a concrete driveway guides you to the inviting front porch and a 6x6m double garage with a panel garage door. There is internal access giving protection from the weather and security for unloading the car. A great feature is the convenient storage space plus built-in cupboards.
Step inside, and the grandeur unfolds. To your right, discover a versatile 4th bedroom or a spacious formal living area with double entry doors – perfect for a parents' retreat. The master bedroom follows suit, featuring a ceiling fan, walk-through his and her robe, leading to a generously sized ensuite with double sinks and an expansive shower recess.
Venture further down the hallway to the heart of the home – an open plan living, dining, and kitchen area. The chef-inspired kitchen boasts a large walk-in butler-style pantry, an island workbench with the sink and dishwasher, and a picture window above a beautiful hob and oven. A thoughtful design for culinary enthusiasts! The expansive living and dining area accommodates the entire family comfortably.
Adjacent to the living space, you'll find two/three additional bedrooms, one with a spacious walk-in robe and the other with a built-in robe. A versatile kids' living space or potential 4/5th bedroom allows for flexible living arrangements. A well-appointed family bathroom with a shower and separate bath, a separate toilet, and an expansive walk-in laundry complete this wing of the home.
Slide open the large doors from the living area to reveal the sensational alfresco entertaining space under the main roof. Equipped with outdoor blinds, this area is perfect for year-round gatherings. The meticulously designed lighting and decking are a testament to the vendors' design prowess.
The fully fenced rear garden is an ideal playground for family cricket or footy games, with ample space for a potential pool. A garden shed adds practicality to this outdoor haven.
Additional Features:
Ducted reverse cycle air-conditioning
Large 6.6 kW solar array
9ft ceilings and quality fixtures throughout
This home is not just a house; it's an exquisite family retreat where quality meets comfort. Move in and start creating lasting memories. Don't miss out – contact us today to make this dream home yours!
Disclaimer: We have in preparing this information used our best endeavors to ensure that the information contained herein is true and accurate but accept no responsibility and disclaim all liability in respect of any errors, omissions, inaccuracies or misstatements that may occur. Prospective purchasers should make their own enquiries to verify the information contained herein. RLA 62833

Air Conditioning

Broadband

Built-in Robes

Dishwasher

Ensuites: 1

Fully Fenced

Living Areas: 2

Outdoor Entertaining

Remote Garage

Reverse Cycle Aircon

Toilets: 2
Area Views, Car Parking - Surface, Carpeted, Close to Schools, Close to Shops, Creative, reverseCycleAirCon
Area: 716m²
Frontage: 15.59m²








 View more
View more View more
View more View more
View more View more
View more
